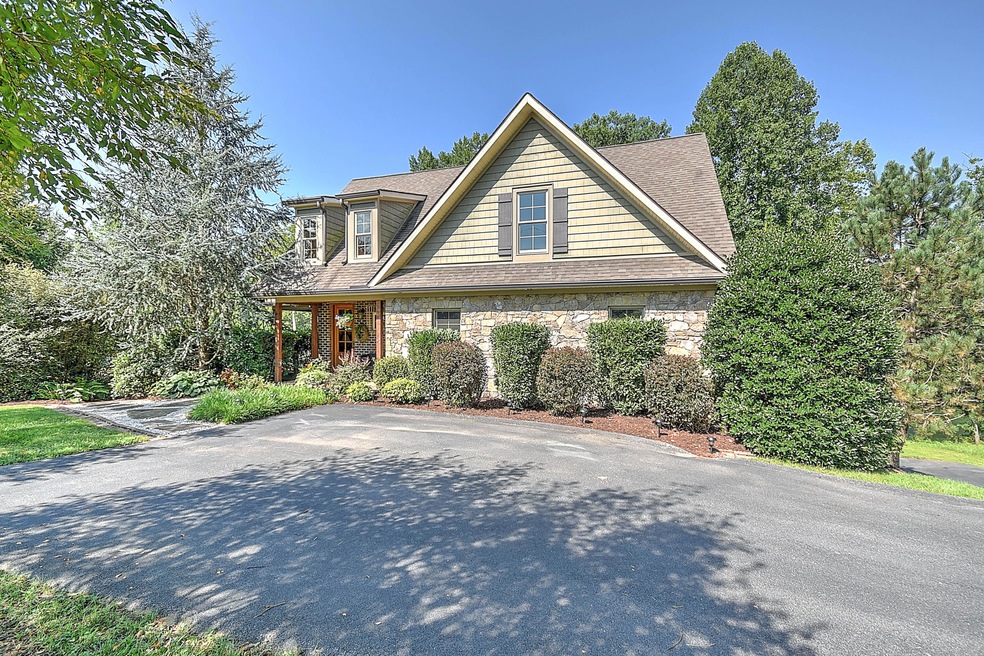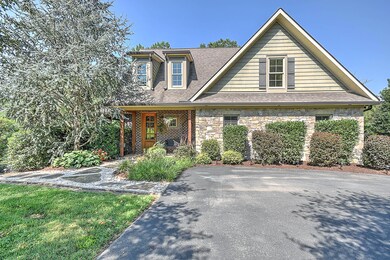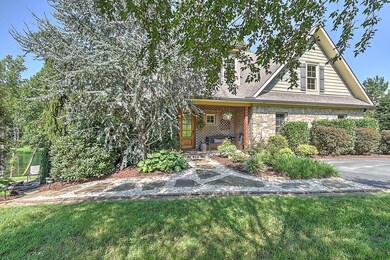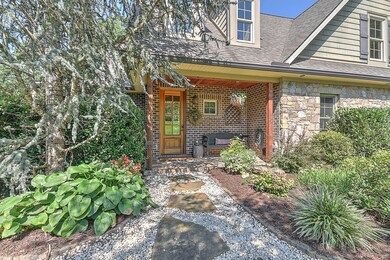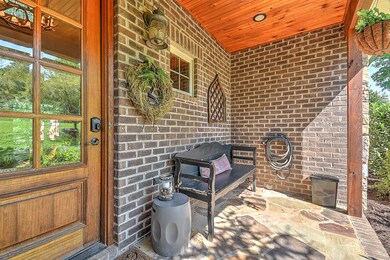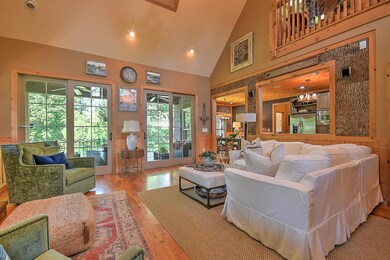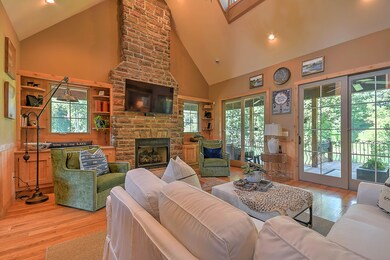
531 Sand Bar Rd Bristol, TN 37620
Highlights
- River Front
- Wood Flooring
- Granite Countertops
- Deck
- Bonus Room
- Mud Room
About This Home
As of September 2022Properties like this one don't hit the market very often! A stunning, custom built home on the South Holston river with 133 feet of river frontage. With a gentle sloping backyard, you can walk right into the river on a great spot known to produce some big fish!! On the main level this well maintained home features the main bedroom with attached bath, screened in porch off the bedroom, a bonus room/bedroom and half bath. The family room has great natural light with a vaulted ceiling and a stone gas fireplace. There are granite countertops in the kitchen and bathrooms, hardwood floor and ceramic tile throughout and a relaxing covered deck overlooking the river. Upstairs are two additional bedrooms with a bathroom. Downstairs is a drive under garage and finished bonus room that could be used for a workout room, mud room, play room and more! Relax by the fire pit in the backyard after a day of fishing on one of the top trout rivers in the country! This property really does have it all. There is so much more that you will just have to come see it for yourself! Call for your appointment today!
Last Agent to Sell the Property
Davenport Brothers Real Estate License #0225224597 Listed on: 08/09/2022
Last Buyer's Agent
Michelle Johnson
Rocky Top Realty, Inc. License #292285
Home Details
Home Type
- Single Family
Est. Annual Taxes
- $3,890
Year Built
- Built in 2010
Lot Details
- 0.49 Acre Lot
- River Front
- Sloped Lot
- Property is in good condition
Parking
- 1 Car Garage
Home Design
- Brick Exterior Construction
- Block Foundation
- Shingle Roof
- Stone Exterior Construction
- HardiePlank Type
- Stone
Interior Spaces
- 2-Story Property
- Gas Log Fireplace
- Double Pane Windows
- Mud Room
- Living Room with Fireplace
- Bonus Room
- Workshop
- Water Views
- Washer and Electric Dryer Hookup
Kitchen
- Eat-In Kitchen
- Range<<rangeHoodToken>>
- Dishwasher
- Granite Countertops
Flooring
- Wood
- Ceramic Tile
Bedrooms and Bathrooms
- 3 Bedrooms
Partially Finished Basement
- Walk-Out Basement
- Basement Fills Entire Space Under The House
- Garage Access
- Exterior Basement Entry
Outdoor Features
- Deck
- Covered patio or porch
Schools
- Emmett Elementary School
- Sullivan East Middle School
- Sullivan East High School
Utilities
- Cooling Available
- Heat Pump System
- Septic Tank
Community Details
- FHA/VA Approved Complex
Listing and Financial Details
- Assessor Parcel Number 069 150.05
Ownership History
Purchase Details
Home Financials for this Owner
Home Financials are based on the most recent Mortgage that was taken out on this home.Purchase Details
Home Financials for this Owner
Home Financials are based on the most recent Mortgage that was taken out on this home.Purchase Details
Similar Homes in the area
Home Values in the Area
Average Home Value in this Area
Purchase History
| Date | Type | Sale Price | Title Company |
|---|---|---|---|
| Warranty Deed | $810,000 | -- | |
| Warranty Deed | $625,000 | Reliable Title & Escrow Llc | |
| Quit Claim Deed | -- | -- |
Mortgage History
| Date | Status | Loan Amount | Loan Type |
|---|---|---|---|
| Previous Owner | $125,600 | Commercial | |
| Previous Owner | $417,000 | No Value Available | |
| Previous Owner | $417,000 | No Value Available |
Property History
| Date | Event | Price | Change | Sq Ft Price |
|---|---|---|---|---|
| 09/19/2022 09/19/22 | Sold | $810,000 | -1.8% | $244 / Sq Ft |
| 08/16/2022 08/16/22 | Pending | -- | -- | -- |
| 08/09/2022 08/09/22 | For Sale | $825,000 | +32.0% | $249 / Sq Ft |
| 11/30/2020 11/30/20 | Sold | $625,000 | -11.3% | $188 / Sq Ft |
| 11/06/2020 11/06/20 | Pending | -- | -- | -- |
| 10/01/2020 10/01/20 | For Sale | $705,000 | -- | $212 / Sq Ft |
Tax History Compared to Growth
Tax History
| Year | Tax Paid | Tax Assessment Tax Assessment Total Assessment is a certain percentage of the fair market value that is determined by local assessors to be the total taxable value of land and additions on the property. | Land | Improvement |
|---|---|---|---|---|
| 2024 | $3,890 | $155,825 | $47,175 | $108,650 |
| 2023 | $3,749 | $155,825 | $47,175 | $108,650 |
| 2022 | $3,749 | $155,825 | $47,175 | $108,650 |
| 2021 | $3,749 | $155,825 | $47,175 | $108,650 |
| 2020 | $1,777 | $155,825 | $47,175 | $108,650 |
| 2019 | $1,777 | $69,125 | $5,650 | $63,475 |
| 2018 | $1,749 | $68,575 | $5,650 | $62,925 |
| 2017 | $1,749 | $68,575 | $5,650 | $62,925 |
| 2016 | $1,932 | $75,000 | $7,550 | $67,450 |
| 2014 | $1,729 | $75,008 | $0 | $0 |
Agents Affiliated with this Home
-
Drew Davenport

Seller's Agent in 2022
Drew Davenport
Davenport Brothers Real Estate
(423) 646-9515
137 Total Sales
-
M
Buyer's Agent in 2022
Michelle Johnson
Rocky Top Realty, Inc.
-
M
Buyer's Agent in 2022
MARK COWART
The Lankford Group
-
A
Buyer's Agent in 2022
Andrew Davenport
AMERICAN REALTY
-
Darrell Hale

Seller's Agent in 2020
Darrell Hale
RE/MAX
(423) 677-2640
41 Total Sales
-
KAY HALE
K
Seller Co-Listing Agent in 2020
KAY HALE
RE/MAX
(423) 306-9834
29 Total Sales
Map
Source: Tennessee/Virginia Regional MLS
MLS Number: 9941877
APN: 069-150.05
- Tbd Tailwater Rd
- 641 Peoples Rd
- 1940 Hickory Tree Rd
- Tbd Ollis Estates Pvt Dr
- 861 Hickory Tree Rd
- 268 Scenic Dr
- TBD Morrell Creek Rd
- 405 Beidleman Creek Rd
- TBD Tennessee 44 Unit Lot 12
- TBD Tennessee 44 Unit Lot 11
- TBD Tennessee 44 Unit Lot 10
- TBD Tennessee 44 Unit Lot 9
- TBD Tennessee 44 Unit Lot 8
- TBD Tennessee 44 Unit Lot 7
- 475 Flatwoods Rd
- 109 Ashewood Dr
- 292 Peters Rd
- 383 Tva Rd S
- 937 Troublesome Hollow Rd
- 319 Hickory Tree Rd
