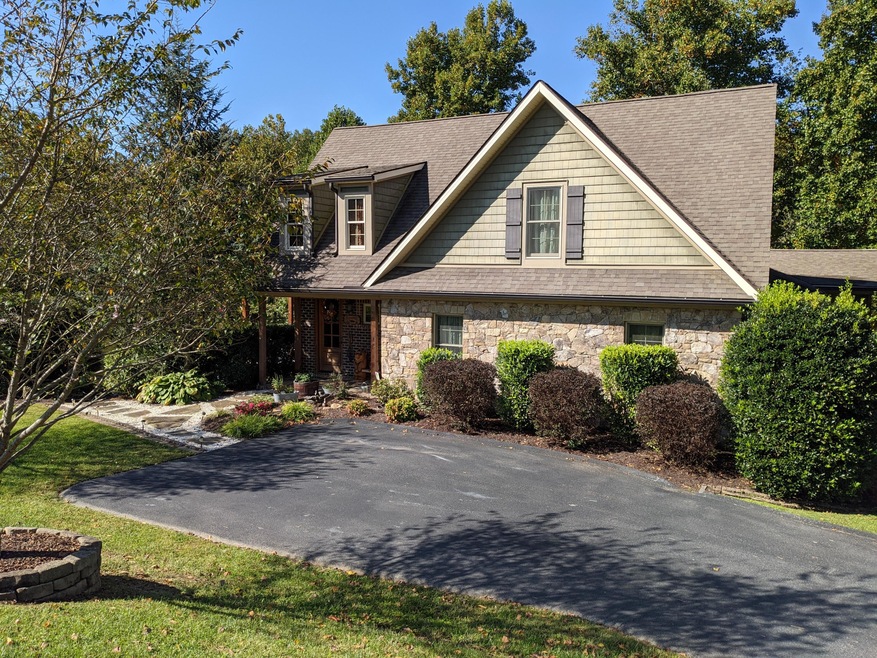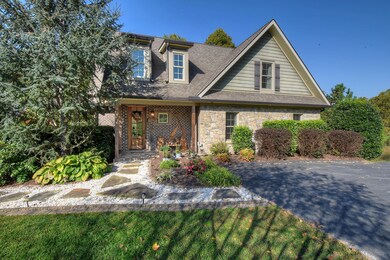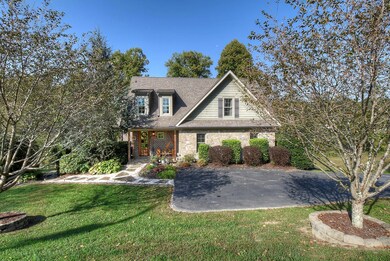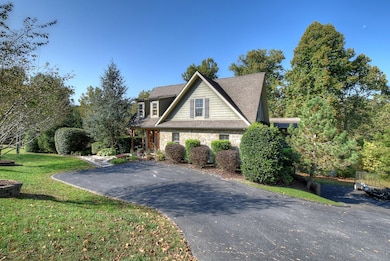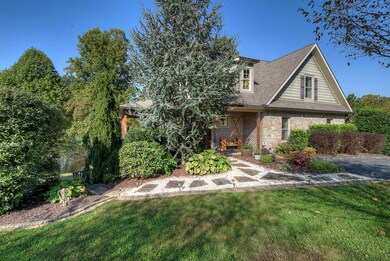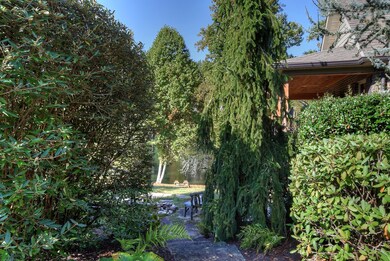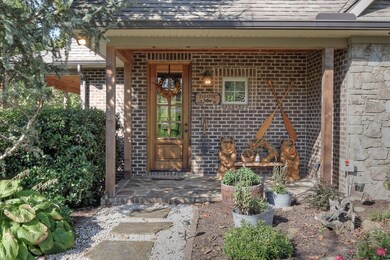
531 Sand Bar Rd Bristol, TN 37620
Highlights
- River Front
- Recreation Room
- Main Floor Primary Bedroom
- Deck
- Wood Flooring
- Granite Countertops
About This Home
As of September 2022First time on the market! From the minute you see this beautiful, custom built, and well maintained rare river front property situated in a tranquil, natural setting you will want to call it home! Wade in or fish right off your backyard. Spend the day floating in your kayak or canoe, then enjoy those crisp cool nights by the fire pit. Relax on your wrap around back deck or screened in porch off the master suite overlooking the Holston River while enjoying the wildlife, or be lulled to sleep each night with waterfall and river sounds in one of 3 bedrooms! This unique 3300 square foot home with 133 feet of river frontage also includes a cozy family room with a vaulted ceiling, stone gas log fireplace, granite countertops in the kitchen and baths, master bedroom with en suite bathroom and walk in closet on the main level with an additional bedroom and half bath, two bedrooms and one bath on the second floor. Hard wood and tile flooring throughout. One car drive under garage with ample basement storage, plus a bonus finished space next to the garage that you can turn into a workout space, home theater, or play area for the children, all located on a dead end road for added privacy. The house is wired for surround sound including the deck. Too many additional amenities to list.
4726R
Last Agent to Sell the Property
REMAX CHECKMATE, INC. REALTORS License #261475 Listed on: 10/01/2020

Last Buyer's Agent
Anne Ernst
Century 21 Aaim Real Estate License #282446
Home Details
Home Type
- Single Family
Est. Annual Taxes
- $3,890
Year Built
- Built in 2010
Lot Details
- 0.49 Acre Lot
- River Front
- Landscaped
- Level Lot
- Property is in good condition
- Property is zoned A1
Parking
- 1 Car Attached Garage
- Garage Door Opener
Home Design
- Brick Exterior Construction
- Block Foundation
- Wood Walls
- Shingle Roof
- Stone Exterior Construction
- Stone
Interior Spaces
- 3,318 Sq Ft Home
- 2-Story Property
- Central Vacuum
- Ceiling Fan
- Gas Log Fireplace
- Stone Fireplace
- Insulated Windows
- Great Room with Fireplace
- Combination Kitchen and Dining Room
- Recreation Room
- Screened Porch
- Washer and Electric Dryer Hookup
Kitchen
- Electric Range
- <<microwave>>
- Dishwasher
- Granite Countertops
- Disposal
Flooring
- Wood
- Concrete
- Ceramic Tile
Bedrooms and Bathrooms
- 3 Bedrooms
- Primary Bedroom on Main
- Walk-In Closet
Partially Finished Basement
- Walk-Out Basement
- Basement Fills Entire Space Under The House
- Garage Access
- Block Basement Construction
Home Security
- Home Security System
- Fire and Smoke Detector
Outdoor Features
- Deck
- Patio
Schools
- Bluff City Elementary School
- East Middle School
- Sullivan East High School
Utilities
- Central Heating and Cooling System
- Private Sewer
Community Details
- No Home Owners Association
Listing and Financial Details
- Assessor Parcel Number 069 150.05
Ownership History
Purchase Details
Home Financials for this Owner
Home Financials are based on the most recent Mortgage that was taken out on this home.Purchase Details
Home Financials for this Owner
Home Financials are based on the most recent Mortgage that was taken out on this home.Purchase Details
Similar Homes in the area
Home Values in the Area
Average Home Value in this Area
Purchase History
| Date | Type | Sale Price | Title Company |
|---|---|---|---|
| Warranty Deed | $810,000 | -- | |
| Warranty Deed | $625,000 | Reliable Title & Escrow Llc | |
| Quit Claim Deed | -- | -- |
Mortgage History
| Date | Status | Loan Amount | Loan Type |
|---|---|---|---|
| Previous Owner | $125,600 | Commercial | |
| Previous Owner | $417,000 | No Value Available | |
| Previous Owner | $417,000 | No Value Available |
Property History
| Date | Event | Price | Change | Sq Ft Price |
|---|---|---|---|---|
| 09/19/2022 09/19/22 | Sold | $810,000 | -1.8% | $244 / Sq Ft |
| 08/16/2022 08/16/22 | Pending | -- | -- | -- |
| 08/09/2022 08/09/22 | For Sale | $825,000 | +32.0% | $249 / Sq Ft |
| 11/30/2020 11/30/20 | Sold | $625,000 | -11.3% | $188 / Sq Ft |
| 11/06/2020 11/06/20 | Pending | -- | -- | -- |
| 10/01/2020 10/01/20 | For Sale | $705,000 | -- | $212 / Sq Ft |
Tax History Compared to Growth
Tax History
| Year | Tax Paid | Tax Assessment Tax Assessment Total Assessment is a certain percentage of the fair market value that is determined by local assessors to be the total taxable value of land and additions on the property. | Land | Improvement |
|---|---|---|---|---|
| 2024 | $3,890 | $155,825 | $47,175 | $108,650 |
| 2023 | $3,749 | $155,825 | $47,175 | $108,650 |
| 2022 | $3,749 | $155,825 | $47,175 | $108,650 |
| 2021 | $3,749 | $155,825 | $47,175 | $108,650 |
| 2020 | $1,777 | $155,825 | $47,175 | $108,650 |
| 2019 | $1,777 | $69,125 | $5,650 | $63,475 |
| 2018 | $1,749 | $68,575 | $5,650 | $62,925 |
| 2017 | $1,749 | $68,575 | $5,650 | $62,925 |
| 2016 | $1,932 | $75,000 | $7,550 | $67,450 |
| 2014 | $1,729 | $75,008 | $0 | $0 |
Agents Affiliated with this Home
-
Drew Davenport

Seller's Agent in 2022
Drew Davenport
Davenport Brothers Real Estate
(423) 646-9515
137 Total Sales
-
M
Buyer's Agent in 2022
Michelle Johnson
Rocky Top Realty, Inc.
-
M
Buyer's Agent in 2022
MARK COWART
The Lankford Group
-
A
Buyer's Agent in 2022
Andrew Davenport
AMERICAN REALTY
-
Darrell Hale

Seller's Agent in 2020
Darrell Hale
RE/MAX
(423) 677-2640
41 Total Sales
-
KAY HALE
K
Seller Co-Listing Agent in 2020
KAY HALE
RE/MAX
(423) 306-9834
29 Total Sales
Map
Source: Tennessee/Virginia Regional MLS
MLS Number: 9913771
APN: 069-150.05
- Tbd Tailwater Rd
- 641 Peoples Rd
- 1940 Hickory Tree Rd
- Tbd Ollis Estates Pvt Dr
- 861 Hickory Tree Rd
- 268 Scenic Dr
- TBD Morrell Creek Rd
- 405 Beidleman Creek Rd
- TBD Tennessee 44 Unit Lot 12
- TBD Tennessee 44 Unit Lot 11
- TBD Tennessee 44 Unit Lot 10
- TBD Tennessee 44 Unit Lot 9
- TBD Tennessee 44 Unit Lot 8
- TBD Tennessee 44 Unit Lot 7
- 475 Flatwoods Rd
- 109 Ashewood Dr
- 292 Peters Rd
- 383 Tva Rd S
- 937 Troublesome Hollow Rd
- 319 Hickory Tree Rd
