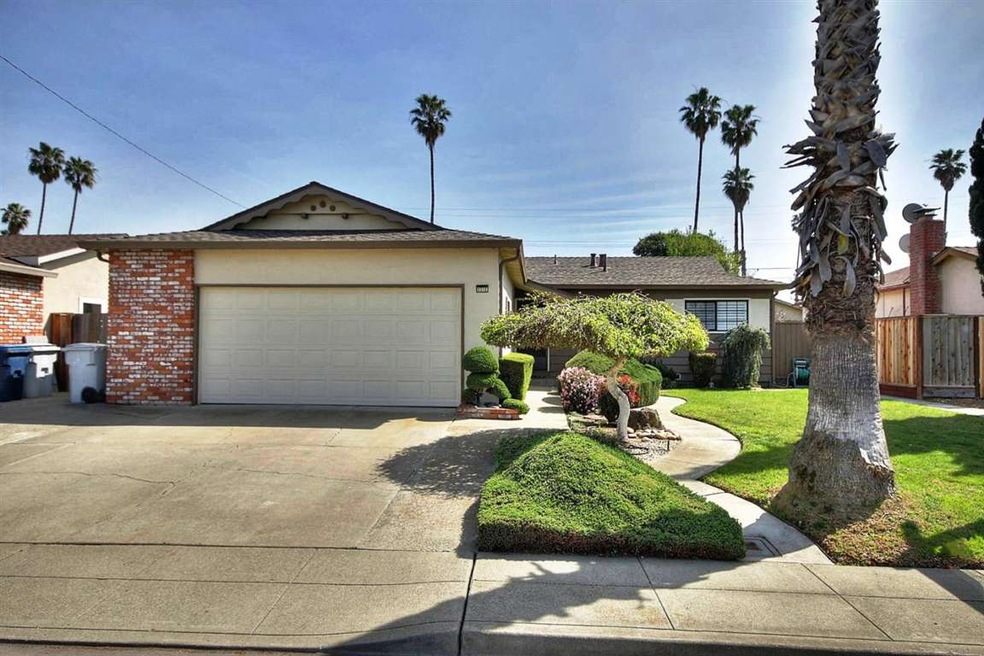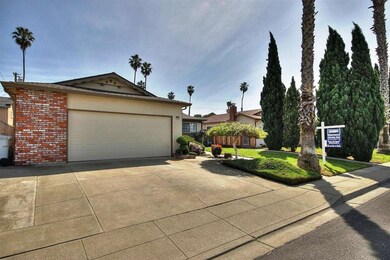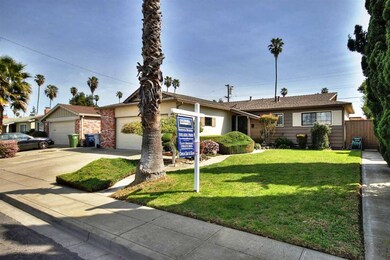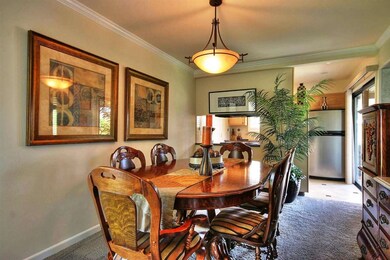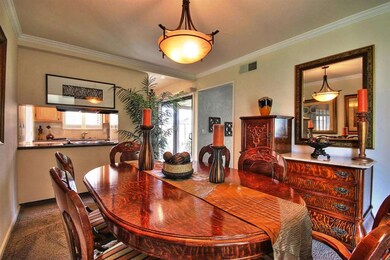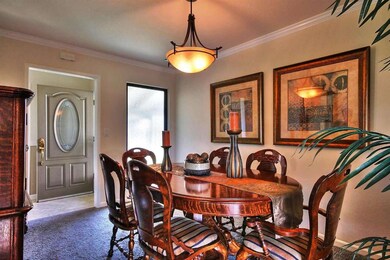
5310 Bamboo Ln Fremont, CA 94538
Sundale NeighborhoodHighlights
- Marble Flooring
- Granite Countertops
- Forced Air Heating and Cooling System
- Joseph Azevada Elementary School Rated A
- Formal Dining Room
- Ceiling Fan
About This Home
As of September 2019WOW! A Truly "Must See" Home! DP Windows, Updated Roof, Copper Plumb, Updated Water Main, Plantation Shutters, Raised Panel Doors, Granite Counters in Kit., Both Bathrooms Upgraded, Raised Panel Doors, A/C, Ceiling Fans, Crown Molding/ Baseboards, Re-textured Ceiling, FP W/ Gas Starter, Lennox Furnace, and much more!
Last Agent to Sell the Property
Cliff Andrade
Coldwell Banker Realty License #01177550 Listed on: 03/13/2015

Last Buyer's Agent
Lisa Smith
Bailey Properties License #01920403
Home Details
Home Type
- Single Family
Est. Annual Taxes
- $11,065
Year Built
- Built in 1962
Lot Details
- 5,532 Sq Ft Lot
Parking
- 2 Car Garage
Home Design
- Composition Roof
Interior Spaces
- 1,067 Sq Ft Home
- 1-Story Property
- Ceiling Fan
- Fireplace With Gas Starter
- Formal Dining Room
- Crawl Space
Kitchen
- Built-In Oven
- Electric Cooktop
- Dishwasher
- Granite Countertops
- Disposal
Flooring
- Carpet
- Marble
Bedrooms and Bathrooms
- 3 Bedrooms
- 2 Full Bathrooms
Utilities
- Forced Air Heating and Cooling System
- Vented Exhaust Fan
- 220 Volts
Listing and Financial Details
- Assessor Parcel Number 531-0020-068
Ownership History
Purchase Details
Purchase Details
Purchase Details
Home Financials for this Owner
Home Financials are based on the most recent Mortgage that was taken out on this home.Purchase Details
Home Financials for this Owner
Home Financials are based on the most recent Mortgage that was taken out on this home.Purchase Details
Home Financials for this Owner
Home Financials are based on the most recent Mortgage that was taken out on this home.Purchase Details
Similar Home in Fremont, CA
Home Values in the Area
Average Home Value in this Area
Purchase History
| Date | Type | Sale Price | Title Company |
|---|---|---|---|
| Quit Claim Deed | -- | -- | |
| Interfamily Deed Transfer | -- | None Available | |
| Interfamily Deed Transfer | -- | Chicago Title Company | |
| Grant Deed | $850,000 | Chicago Title Company | |
| Grant Deed | $711,000 | North American Title Company | |
| Interfamily Deed Transfer | -- | -- |
Mortgage History
| Date | Status | Loan Amount | Loan Type |
|---|---|---|---|
| Previous Owner | $744,000 | New Conventional | |
| Previous Owner | $754,000 | New Conventional | |
| Previous Owner | $764,915 | New Conventional | |
| Previous Owner | $542,000 | New Conventional | |
| Previous Owner | $568,000 | New Conventional | |
| Previous Owner | $75,250 | Unknown | |
| Previous Owner | $75,900 | Unknown | |
| Previous Owner | $76,000 | Unknown | |
| Previous Owner | $50,000 | Credit Line Revolving | |
| Previous Owner | $57,000 | Unknown | |
| Previous Owner | $60,000 | Credit Line Revolving |
Property History
| Date | Event | Price | Change | Sq Ft Price |
|---|---|---|---|---|
| 02/04/2025 02/04/25 | Off Market | $850,000 | -- | -- |
| 09/26/2019 09/26/19 | Sold | $850,000 | +6.3% | $797 / Sq Ft |
| 08/26/2019 08/26/19 | Pending | -- | -- | -- |
| 08/16/2019 08/16/19 | For Sale | $799,800 | +12.5% | $750 / Sq Ft |
| 04/27/2015 04/27/15 | Sold | $711,000 | +11.3% | $666 / Sq Ft |
| 03/26/2015 03/26/15 | Pending | -- | -- | -- |
| 03/13/2015 03/13/15 | For Sale | $639,000 | -- | $599 / Sq Ft |
Tax History Compared to Growth
Tax History
| Year | Tax Paid | Tax Assessment Tax Assessment Total Assessment is a certain percentage of the fair market value that is determined by local assessors to be the total taxable value of land and additions on the property. | Land | Improvement |
|---|---|---|---|---|
| 2024 | $11,065 | $904,360 | $364,544 | $546,816 |
| 2023 | $10,770 | $893,493 | $357,397 | $536,096 |
| 2022 | $10,634 | $868,975 | $350,390 | $525,585 |
| 2021 | $10,371 | $851,805 | $343,522 | $515,283 |
| 2020 | $10,410 | $850,000 | $340,000 | $510,000 |
| 2019 | $9,503 | $766,017 | $229,805 | $536,212 |
| 2018 | $9,316 | $751,000 | $225,300 | $525,700 |
| 2017 | $9,083 | $736,275 | $220,882 | $515,393 |
| 2016 | $8,928 | $721,841 | $216,552 | $505,289 |
| 2015 | $1,348 | $75,490 | $27,059 | $48,431 |
| 2014 | $1,313 | $74,012 | $26,529 | $47,483 |
Agents Affiliated with this Home
-
T
Seller's Agent in 2019
Timothy Crofton
Bay East Aor
-
Saeed Ahmed

Buyer's Agent in 2019
Saeed Ahmed
Legacy Real Estate & Assoc.
(510) 676-4803
34 Total Sales
-
C
Seller's Agent in 2015
Cliff Andrade
Coldwell Banker Realty
(510) 608-7614
3 in this area
11 Total Sales
-
L
Buyer's Agent in 2015
Lisa Smith
Bailey Properties
Map
Source: MLSListings
MLS Number: ML81454934
APN: 531-0020-068-00
- 5499 Truman Place
- 5423 Buchanan Plc
- 39672 Royal Palm Dr
- 5706 Willkie Place
- 5033 Blacksand Rd
- 5645 Lemke Place
- 39374 Mariposa Way
- 4842 Phelan Ave
- 39198 Blacow Rd
- 5624 Chestnut Common
- 4879 Boone Dr
- 40025 Caffin Ct
- 5441 Crimson Cir
- 39868 Sawyer Terrace
- 5681 Pandorea Terrace
- 39887 Cedar Blvd Unit 352
- 39821 Cedar Blvd Unit 203
- 39887 Cedar Blvd Unit 253
- 38924 Lemongrass Way
- 6090 Joaquin Murieta Ave Unit A
