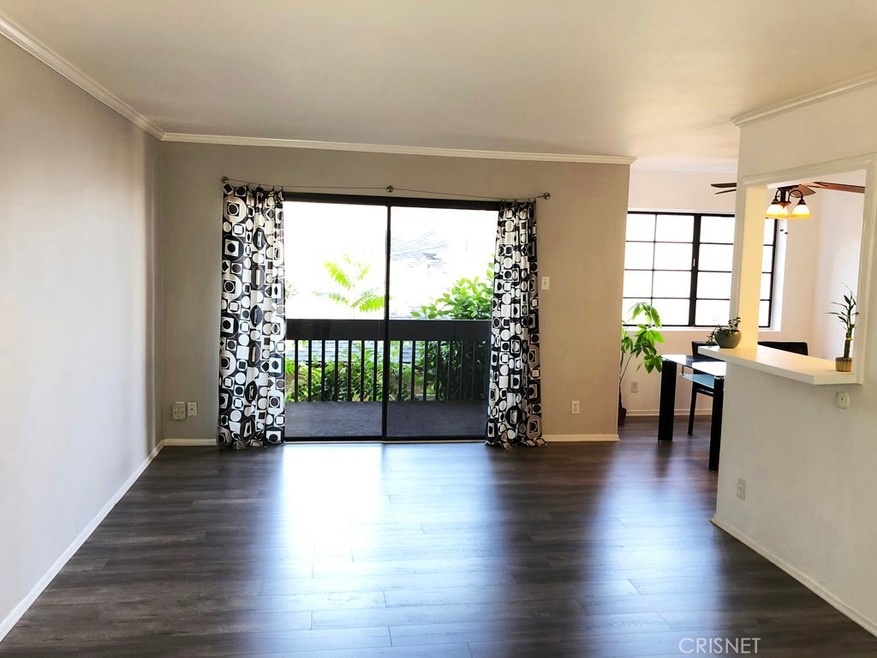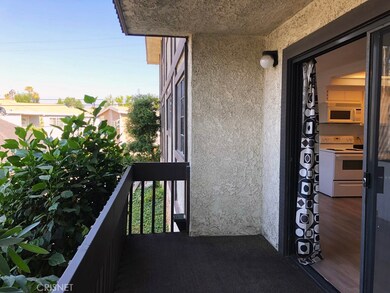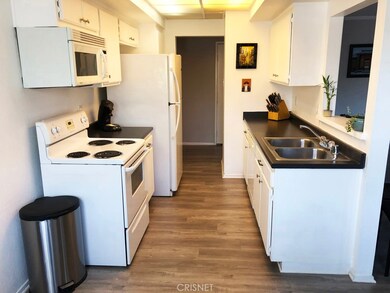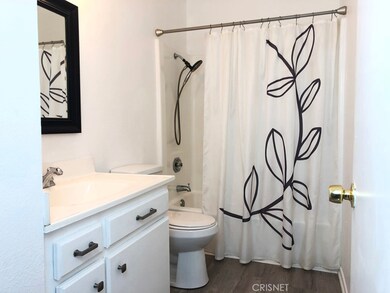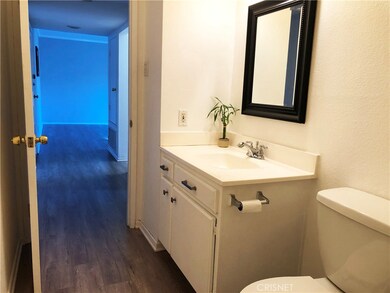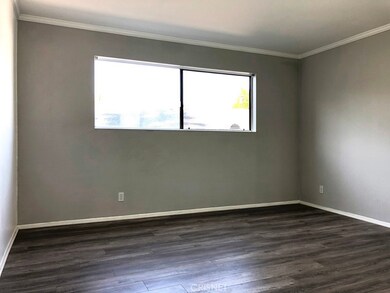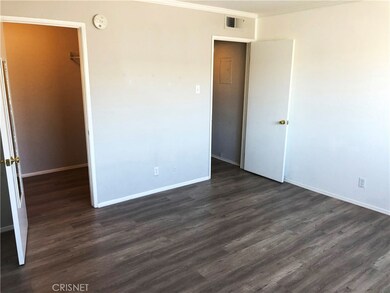
5310 Circle Dr Unit 107 Sherman Oaks, CA 91401
Highlights
- 0.41 Acre Lot
- Property is near a park
- Corner Lot
- Chandler Elementary Rated A-
- Traditional Architecture
- Neighborhood Views
About This Home
As of April 2022Gorgeous SHERMAN OAKS Turn-Key Condo! Location seekers...this is it! Charming & Bright Condo with TONS of Natural Light in a Quiet Building featuring its own Private Balcony directly off the Spacious Open Living Area & an upgraded Super Cute Kitchen. Extra Large Bedroom with plenty of light & a Sizable Walk-In Closet. Brand NEW Stunning Wood Flooring flow throughout the ENTIRE condo! A Beautiful Full Bathroom with Upgraded Finishes. Extra Storage & Convenient ***IN-UNIT LAUNDRY*** (Washer & Dryer Included). Freshly painted & cleaned from top to bottom. This Unit is in a great location in the building & keeps at a comfortable temperature all year long allowing for Super LOW Utilities! ***Condo is not FHA approved HOWEVER meets requirements for NEW FHA CONDOMINIUM APPROVAL RULE!***
Last Agent to Sell the Property
eXp Realty of Southern California, Inc License #02069885

Property Details
Home Type
- Condominium
Est. Annual Taxes
- $5,555
Year Built
- Built in 1978 | Remodeled
Lot Details
- No Units Located Below
- 1 Common Wall
- South Facing Home
- Level Lot
HOA Fees
- $350 Monthly HOA Fees
Parking
- 2 Car Attached Garage
- Parking Available
- Tandem Garage
- Assigned Parking
- Controlled Entrance
Home Design
- Traditional Architecture
- Composition Roof
- Stucco
Interior Spaces
- 766 Sq Ft Home
- 3-Story Property
- Ceiling Fan
- Dining Room
- Storage
- Laminate Flooring
- Neighborhood Views
- Intercom
Kitchen
- Breakfast Bar
- Microwave
- Disposal
Bedrooms and Bathrooms
- 1 Main Level Bedroom
- Walk-In Closet
- Upgraded Bathroom
- 1 Full Bathroom
- Bathtub with Shower
- Walk-in Shower
Laundry
- Laundry Room
- Dryer
- Washer
Accessible Home Design
- No Interior Steps
- Accessible Parking
Outdoor Features
- Living Room Balcony
- Enclosed patio or porch
Location
- Property is near a park
- Property is near public transit
- Suburban Location
Utilities
- Central Heating and Cooling System
- 220 Volts in Kitchen
- Sewer Paid
Listing and Financial Details
- Tax Lot 1
- Tax Tract Number 33676
- Assessor Parcel Number 2248014044
Community Details
Overview
- Master Insurance
- 20 Units
- Weddington Arms Association, Phone Number (818) 956-6008
- Maintained Community
Amenities
- Trash Chute
- Community Storage Space
Pet Policy
- Pets Allowed
- Pet Restriction
Security
- Controlled Access
- Carbon Monoxide Detectors
- Fire and Smoke Detector
Ownership History
Purchase Details
Home Financials for this Owner
Home Financials are based on the most recent Mortgage that was taken out on this home.Purchase Details
Home Financials for this Owner
Home Financials are based on the most recent Mortgage that was taken out on this home.Purchase Details
Home Financials for this Owner
Home Financials are based on the most recent Mortgage that was taken out on this home.Purchase Details
Home Financials for this Owner
Home Financials are based on the most recent Mortgage that was taken out on this home.Purchase Details
Home Financials for this Owner
Home Financials are based on the most recent Mortgage that was taken out on this home.Map
Similar Homes in the area
Home Values in the Area
Average Home Value in this Area
Purchase History
| Date | Type | Sale Price | Title Company |
|---|---|---|---|
| Grant Deed | $435,000 | Old Republic Title | |
| Grant Deed | $372,000 | Wfg National Title Company | |
| Grant Deed | $327,000 | Investors Title Company Gln | |
| Interfamily Deed Transfer | -- | Itc Gln | |
| Interfamily Deed Transfer | -- | Nations |
Mortgage History
| Date | Status | Loan Amount | Loan Type |
|---|---|---|---|
| Open | $413,250 | New Conventional | |
| Previous Owner | $355,000 | New Conventional | |
| Previous Owner | $353,400 | New Conventional | |
| Previous Owner | $261,600 | Purchase Money Mortgage | |
| Previous Owner | $65,400 | Stand Alone Second | |
| Previous Owner | $227,500 | Stand Alone First | |
| Previous Owner | $160,000 | New Conventional |
Property History
| Date | Event | Price | Change | Sq Ft Price |
|---|---|---|---|---|
| 04/05/2022 04/05/22 | Sold | $435,000 | +4.1% | $568 / Sq Ft |
| 03/16/2022 03/16/22 | Pending | -- | -- | -- |
| 03/15/2022 03/15/22 | Price Changed | $418,000 | 0.0% | $546 / Sq Ft |
| 03/15/2022 03/15/22 | For Sale | $418,000 | -3.9% | $546 / Sq Ft |
| 03/12/2022 03/12/22 | Off Market | $435,000 | -- | -- |
| 02/25/2022 02/25/22 | Pending | -- | -- | -- |
| 02/10/2022 02/10/22 | For Sale | $388,000 | +4.3% | $507 / Sq Ft |
| 01/02/2020 01/02/20 | Sold | $372,000 | -0.8% | $486 / Sq Ft |
| 12/09/2019 12/09/19 | Pending | -- | -- | -- |
| 09/13/2019 09/13/19 | For Sale | $375,000 | -- | $490 / Sq Ft |
Tax History
| Year | Tax Paid | Tax Assessment Tax Assessment Total Assessment is a certain percentage of the fair market value that is determined by local assessors to be the total taxable value of land and additions on the property. | Land | Improvement |
|---|---|---|---|---|
| 2024 | $5,555 | $452,573 | $292,040 | $160,533 |
| 2023 | $5,447 | $443,700 | $286,314 | $157,386 |
| 2022 | $4,589 | $383,369 | $247,438 | $135,931 |
| 2021 | $4,532 | $375,853 | $242,587 | $133,266 |
| 2020 | $4,741 | $392,728 | $272,991 | $119,737 |
| 2019 | $4,551 | $385,029 | $267,639 | $117,390 |
| 2018 | $4,188 | $349,000 | $243,000 | $106,000 |
| 2016 | $3,550 | $298,000 | $207,500 | $90,500 |
| 2015 | $3,551 | $298,000 | $207,500 | $90,500 |
| 2014 | $3,309 | $271,100 | $188,800 | $82,300 |
Source: California Regional Multiple Listing Service (CRMLS)
MLS Number: SR19219950
APN: 2248-014-044
- 5310 Circle Dr Unit 108
- 5235 Sylmar Ave
- 5248 Sylmar Ave
- 14535 Margate St Unit 12
- 5316 Lennox Ave
- 14560 Clark St Unit 202
- 14326 Chandler Blvd Unit 5
- 5420 Sylmar Ave Unit 117
- 5420 Sylmar Ave Unit 113
- 5420 Sylmar Ave Unit 321
- 14608 Mccormick St
- 14347 Albers St Unit 207
- 14412 Killion St Unit 205
- 14650 Margate St
- 5446 Tyrone Ave
- 5534 Sylmar Ave Unit 5
- 14537 Hesby St
- 14702 Magnolia Blvd Unit 104
- 5114 Cedros Ave
- 5003 Tilden Ave Unit 109
