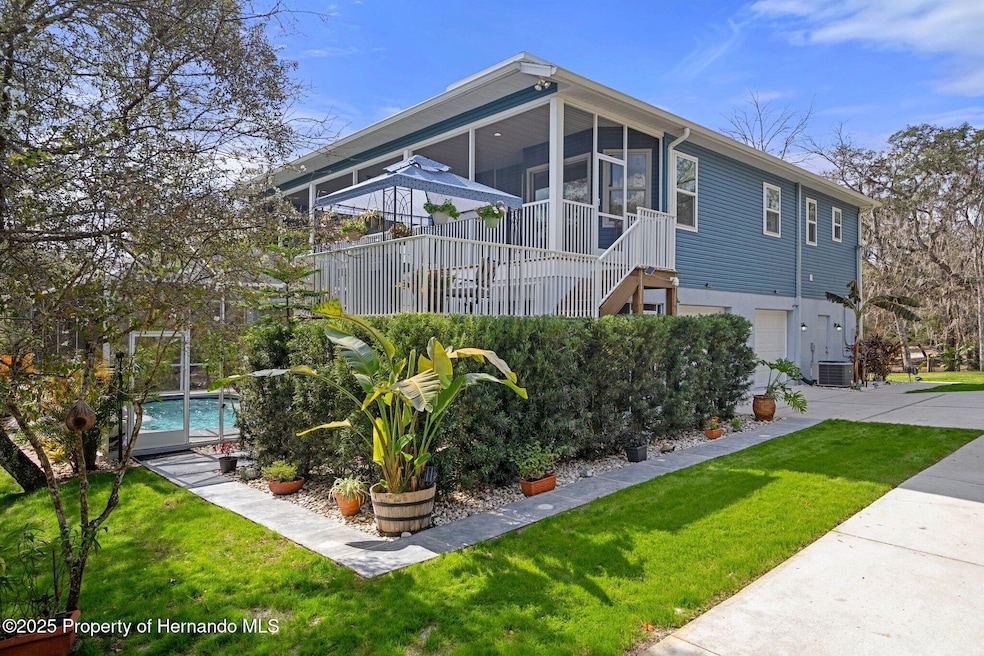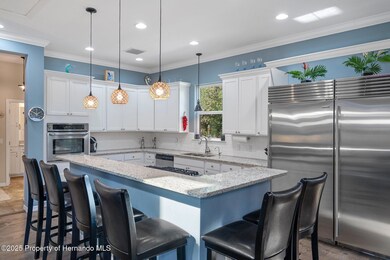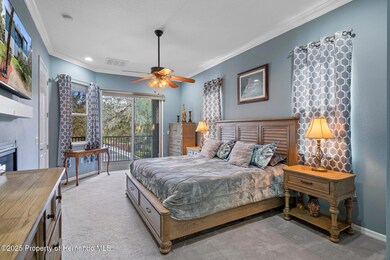
5310 Cyril Dr Dade City, FL 33523
Highlights
- Screened Pool
- RV Access or Parking
- Open Floorplan
- River Front
- 2.38 Acre Lot
- Contemporary Architecture
About This Home
As of March 2025Active Under Contract. INCREDIBLE OPPORTUNITY! CUSTOM BUILT RIVERFRONT POOL HOME ON 2.4 ACRES WITH 4600+ SQUARE FEET UNDER ROOF! Nestled along the Majestic Withlacoochee River, this Extraordinary Key West Style Estate is a perfect blend of timeless elegance and outdoor adventure for you and your animals. Built in 2017, this meticulously designed riverfront retreat showcases soaring ceilings, expansive living spaces, and impeccable craftsmanship throughout. Stepping through the front door the stunning 25' high cupola floods the home with natural light, while 10-foot doors and an open-concept layout create an atmosphere of grandeur and sophistication. Step into the heart of the home, where the great room's double-sided fireplace seamlessly connects to the luxurious master suite which features dual walk in closets and polished marble tile floors in the spa-like bathroom. Towering sliding glass doors tuck neatly away leading to an oversized screened-in patio, offering breathtaking views and an effortless transition to outdoor living. The gourmet kitchen is both beautiful and functional, featuring granite countertops, an abundance of custom cabinetry, a Jenn-Air gas range, a Sub-Zero refrigerator and freezer, and a built-in oven—a dream for any chef. Grill enthusiast? Check out the BBQ deck with gas hookups in place! Designed for both comfort and flexibility, the split-bedroom layout ensures privacy, while the lower level offers expansive additional living space. This area includes a half bath, a workshop, and two flex rooms, easily convertible into a 3rd and 4th bedrooms. The oversized two-car garage provides additional storage, while the home's thoughtful layout ensures every space is optimized for both functionality and luxury. Sliding glass doors open to connect to the expansive screen enclosed resort style patio and pool area with plenty of seating and space for entertaining. Outdoors, the property is fully fenced and cross-fenced with a remote-controlled gated entrance. There is ample room for boats, campers, RVs, and all your outdoor toys, with a 60-amp RV hookup, a 20x25 pole barn, two large storage sheds and a chicken coop. Agricultural zoning allows you to bring your horses! A riverside sitting area with a firepit and brick oven offers the perfect setting for relaxation, while the private river launch makes it easy to kayak, canoe, or fish just steps from your backyard. Built with attention to detail and perfectly maintained, this home features a new Jandy pool pump, Aqualink remote pool control, propane for the stove, fireplaces, and outdoor grill, and is whole home generator-ready. Ideally located just minutes from SR-50 and I-75, this riverfront oasis provides quick access to Silver Lake, the Croom Motorcycle Area, and Florida's many stunning natural springs. Just a short walk or bike to the Withlacoochee State Trail where you can enjoy 46 miles of beautiful old Florida and connect with the Good Neighbor Trail and Suncoast Parkway trail making the riding possibilities endless. Less than an hour from Tampa International Airport! With exceptional short-term rental potential, this estate is ideal as a full-time residence, luxury getaway, or investment property. ENTIRE HOME INCLUDING POOL IS BUILT ABOVE BASE FLOOD ELEVATION AND HAS NEVER FLOODED, ELEVATION CERTIFICATE AVAILABLE. Don't let this be the ''One that got away'' Schedule a private showing today and experience the grandeur of this one-of-a-kind riverfront retreat toda
Last Agent to Sell the Property
Keller Williams-Elite Partners License #SL3537475 Listed on: 01/30/2025

Last Buyer's Agent
NON MEMBER
NON MEMBER
Home Details
Home Type
- Single Family
Est. Annual Taxes
- $4,416
Year Built
- Built in 2017
Lot Details
- 2.38 Acre Lot
- River Front
- Property fronts a county road
- Cross Fenced
- Wood Fence
- Wire Fence
- Property is zoned AR2, Agricultural Residential
Parking
- 2 Car Attached Garage
- Garage Door Opener
- RV Access or Parking
Home Design
- Contemporary Architecture
- Shingle Roof
- Block Exterior
- Stucco Exterior
Interior Spaces
- 1,744 Sq Ft Home
- 2-Story Property
- Open Floorplan
- Ceiling Fan
- Gas Fireplace
- Screened Porch
Kitchen
- <<microwave>>
- Dishwasher
- Kitchen Island
Flooring
- Carpet
- Marble
- Tile
Bedrooms and Bathrooms
- 3 Bedrooms
- Walk-In Closet
Laundry
- Dryer
- Washer
Pool
- Screened Pool
- In Ground Pool
Outdoor Features
- Balcony
- Shed
Schools
- Eastside Elementary School
- Parrott Middle School
- Hernando High School
Utilities
- Central Heating and Cooling System
- Well
- Septic Tank
- Cable TV Available
Community Details
- No Home Owners Association
- River Heights Est Subdivision
Listing and Financial Details
- Legal Lot and Block 1 / 1
Ownership History
Purchase Details
Home Financials for this Owner
Home Financials are based on the most recent Mortgage that was taken out on this home.Purchase Details
Home Financials for this Owner
Home Financials are based on the most recent Mortgage that was taken out on this home.Purchase Details
Similar Homes in Dade City, FL
Home Values in the Area
Average Home Value in this Area
Purchase History
| Date | Type | Sale Price | Title Company |
|---|---|---|---|
| Warranty Deed | $650,000 | Southern Security Title | |
| Warranty Deed | $650,000 | Southern Security Title | |
| Warranty Deed | $375,000 | New Frontier Title Llc | |
| Quit Claim Deed | $50,000 | None Available |
Mortgage History
| Date | Status | Loan Amount | Loan Type |
|---|---|---|---|
| Open | $460,000 | New Conventional | |
| Closed | $460,000 | New Conventional |
Property History
| Date | Event | Price | Change | Sq Ft Price |
|---|---|---|---|---|
| 03/20/2025 03/20/25 | Sold | $650,000 | 0.0% | $373 / Sq Ft |
| 03/10/2025 03/10/25 | Pending | -- | -- | -- |
| 01/30/2025 01/30/25 | For Sale | $650,000 | -4.3% | $373 / Sq Ft |
| 02/08/2024 02/08/24 | Price Changed | $679,000 | -3.0% | $389 / Sq Ft |
| 01/29/2024 01/29/24 | Price Changed | $700,000 | -3.4% | $401 / Sq Ft |
| 01/15/2024 01/15/24 | Price Changed | $725,000 | -2.6% | $416 / Sq Ft |
| 12/21/2023 12/21/23 | For Sale | $744,000 | +98.4% | $427 / Sq Ft |
| 11/28/2019 11/28/19 | Sold | $375,000 | -6.0% | $215 / Sq Ft |
| 11/11/2019 11/11/19 | Pending | -- | -- | -- |
| 10/19/2019 10/19/19 | For Sale | $399,000 | -- | $229 / Sq Ft |
Tax History Compared to Growth
Tax History
| Year | Tax Paid | Tax Assessment Tax Assessment Total Assessment is a certain percentage of the fair market value that is determined by local assessors to be the total taxable value of land and additions on the property. | Land | Improvement |
|---|---|---|---|---|
| 2024 | $4,320 | $305,530 | -- | -- |
| 2023 | $4,320 | $296,631 | $0 | $0 |
| 2022 | $4,235 | $287,991 | $0 | $0 |
| 2021 | $3,938 | $279,603 | $0 | $0 |
| 2020 | $4,006 | $275,743 | $0 | $0 |
| 2019 | $4,973 | $327,972 | $43,197 | $284,775 |
| 2018 | $4,440 | $288,879 | $40,616 | $248,263 |
| 2017 | $839 | $52,651 | $40,616 | $12,035 |
| 2016 | $527 | $51,245 | $0 | $0 |
| 2015 | $822 | $50,902 | $0 | $0 |
| 2014 | -- | $50,388 | $0 | $0 |
Agents Affiliated with this Home
-
Erik Weyant
E
Seller's Agent in 2025
Erik Weyant
Keller Williams-Elite Partners
(352) 874-4871
3 in this area
50 Total Sales
-
Sean Bradley

Seller Co-Listing Agent in 2025
Sean Bradley
Keller Williams-Elite Partners
(352) 688-6500
1 in this area
307 Total Sales
-
N
Buyer's Agent in 2025
NON MEMBER
NON MEMBER
-
Gregory Sullivan
G
Seller's Agent in 2023
Gregory Sullivan
BY OWNER.COM
(800) 296-9637
461 Total Sales
-
Barbara Tomberlin

Seller's Agent in 2019
Barbara Tomberlin
ELITE BROKERS, LLC
(813) 714-1292
14 in this area
107 Total Sales
-
Corin Hall

Seller Co-Listing Agent in 2019
Corin Hall
ELITE BROKERS, LLC
(813) 714-8692
15 in this area
103 Total Sales
Map
Source: Hernando County Association of REALTORS®
MLS Number: 2251197
APN: R09-123-21-1110-00I0-0010
- 0 Cyril Dr
- 5278 Cyril Dr
- 00 Cyril Dr
- 5306 Cyril Dr
- 5290 Cyril Dr
- 5540 Cyril Dr
- 32348 Marchmont Cir
- 32262 Marchmont Cir
- 6234 Cyril Dr
- 5148 Cyril Dr
- 0 Olivet Dr Unit MFRTB8402354
- TBD Cortez Blvd
- 0 Merlin Cir Unit 2253706
- 0 Merlin Cir Unit MFRTB8389261
- 4809 Merlin Cir
- 4842 Merlin Cir
- 6410 Amelia Ln
- 0 Smallman St Unit MFRG5097688
- 0 Smallman St Unit MFRTB8381244
- 0 Smallman St Unit MFRTB8365276






