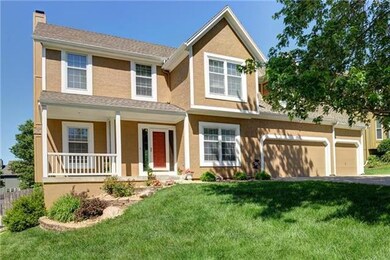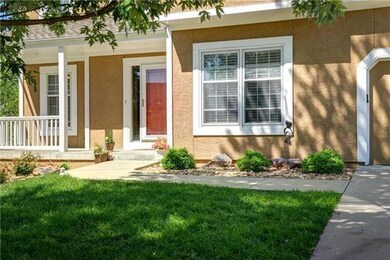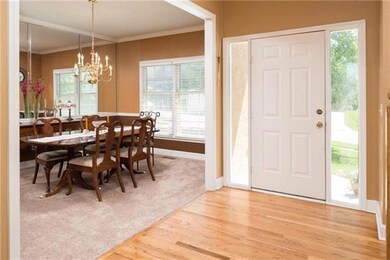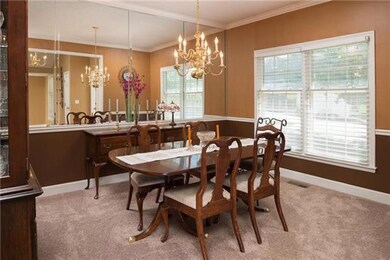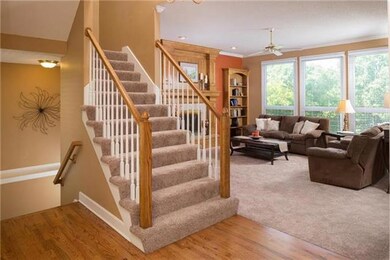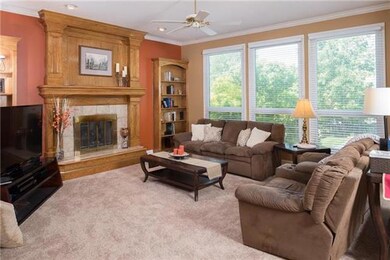
5310 Hallet St Shawnee, KS 66216
Highlights
- In Ground Pool
- Deck
- Vaulted Ceiling
- Ray Marsh Elementary School Rated A
- Recreation Room
- Traditional Architecture
About This Home
As of December 2023Fantastic opportunity! Tons of space! Open floor-plan has enor grt rm w FP, built-ins & wall of windows overlooking amazing pool & bckyrd. Lrg kitchen w bar & bright brkfst rm—all w refinished hardwood flrs. Amaz bckyrd w enorm 2-tiered deck overlooks in-ground, well-maintained pool-still yard space. Huge mstr has w/i clst & renov bthrm w new tile & cstm vanity. Lrg bdrms w w/i clsts & guest ste. Wndrfl fin W/O LL w large rec room, full bar, bthrm & non-conforming bdrm. New carpet thruout. Fantastic location! Priced to sell so your pool parties can begin! Note the comparables!
Last Agent to Sell the Property
KW KANSAS CITY METRO License #SP00054621 Listed on: 05/13/2016

Home Details
Home Type
- Single Family
Est. Annual Taxes
- $3,793
Year Built
- Built in 1997
Lot Details
- Cul-De-Sac
- Privacy Fence
- Wood Fence
HOA Fees
- $33 Monthly HOA Fees
Parking
- 3 Car Attached Garage
- Front Facing Garage
- Garage Door Opener
Home Design
- Traditional Architecture
- Composition Roof
Interior Spaces
- Wet Bar: Ceramic Tiles, Separate Shower And Tub, Walk-In Closet(s), Carpet, Ceiling Fan(s), Built-in Features, Fireplace, Wood Floor
- Built-In Features: Ceramic Tiles, Separate Shower And Tub, Walk-In Closet(s), Carpet, Ceiling Fan(s), Built-in Features, Fireplace, Wood Floor
- Vaulted Ceiling
- Ceiling Fan: Ceramic Tiles, Separate Shower And Tub, Walk-In Closet(s), Carpet, Ceiling Fan(s), Built-in Features, Fireplace, Wood Floor
- Skylights
- Shades
- Plantation Shutters
- Drapes & Rods
- Family Room
- Living Room with Fireplace
- Formal Dining Room
- Den
- Recreation Room
- Finished Basement
- Walk-Out Basement
- Laundry on main level
Kitchen
- Breakfast Area or Nook
- Eat-In Kitchen
- Electric Oven or Range
- Dishwasher
- Granite Countertops
- Laminate Countertops
- Disposal
Flooring
- Wood
- Wall to Wall Carpet
- Linoleum
- Laminate
- Stone
- Ceramic Tile
- Luxury Vinyl Plank Tile
- Luxury Vinyl Tile
Bedrooms and Bathrooms
- 4 Bedrooms
- Cedar Closet: Ceramic Tiles, Separate Shower And Tub, Walk-In Closet(s), Carpet, Ceiling Fan(s), Built-in Features, Fireplace, Wood Floor
- Walk-In Closet: Ceramic Tiles, Separate Shower And Tub, Walk-In Closet(s), Carpet, Ceiling Fan(s), Built-in Features, Fireplace, Wood Floor
- Double Vanity
- Ceramic Tiles
Pool
- In Ground Pool
- Spa
Outdoor Features
- Deck
- Enclosed patio or porch
Schools
- Broken Arrow Elementary School
- Sm Northwest High School
Additional Features
- City Lot
- Forced Air Heating and Cooling System
Community Details
- Association fees include trash pick up
- The Woods Of Hidden Valley Subdivision
Listing and Financial Details
- Assessor Parcel Number QP77230000 0043
Ownership History
Purchase Details
Home Financials for this Owner
Home Financials are based on the most recent Mortgage that was taken out on this home.Purchase Details
Home Financials for this Owner
Home Financials are based on the most recent Mortgage that was taken out on this home.Purchase Details
Home Financials for this Owner
Home Financials are based on the most recent Mortgage that was taken out on this home.Purchase Details
Home Financials for this Owner
Home Financials are based on the most recent Mortgage that was taken out on this home.Purchase Details
Home Financials for this Owner
Home Financials are based on the most recent Mortgage that was taken out on this home.Purchase Details
Home Financials for this Owner
Home Financials are based on the most recent Mortgage that was taken out on this home.Similar Homes in Shawnee, KS
Home Values in the Area
Average Home Value in this Area
Purchase History
| Date | Type | Sale Price | Title Company |
|---|---|---|---|
| Warranty Deed | -- | Platinum Title | |
| Warranty Deed | -- | Stewart Title Company | |
| Warranty Deed | -- | Platinum Title Llc | |
| Interfamily Deed Transfer | -- | Chicago Title Ins Co | |
| Interfamily Deed Transfer | -- | Chicago Title Insurnce Co | |
| Warranty Deed | -- | Security Land Title Company |
Mortgage History
| Date | Status | Loan Amount | Loan Type |
|---|---|---|---|
| Open | $451,658 | FHA | |
| Closed | $429,242 | FHA | |
| Previous Owner | $315,000 | New Conventional | |
| Previous Owner | $288,000 | New Conventional | |
| Previous Owner | $51,000 | Credit Line Revolving | |
| Previous Owner | $284,000 | New Conventional | |
| Previous Owner | $272,000 | FHA | |
| Previous Owner | $267,069 | FHA | |
| Previous Owner | $46,750 | Stand Alone Second | |
| Previous Owner | $227,200 | New Conventional | |
| Previous Owner | $260,700 | VA |
Property History
| Date | Event | Price | Change | Sq Ft Price |
|---|---|---|---|---|
| 12/11/2023 12/11/23 | Sold | -- | -- | -- |
| 11/07/2023 11/07/23 | Pending | -- | -- | -- |
| 11/02/2023 11/02/23 | For Sale | $525,000 | +45.9% | $162 / Sq Ft |
| 03/20/2019 03/20/19 | Sold | -- | -- | -- |
| 02/08/2019 02/08/19 | For Sale | $359,950 | +14.3% | $148 / Sq Ft |
| 06/23/2016 06/23/16 | Sold | -- | -- | -- |
| 05/13/2016 05/13/16 | Pending | -- | -- | -- |
| 05/13/2016 05/13/16 | For Sale | $315,000 | -- | $123 / Sq Ft |
Tax History Compared to Growth
Tax History
| Year | Tax Paid | Tax Assessment Tax Assessment Total Assessment is a certain percentage of the fair market value that is determined by local assessors to be the total taxable value of land and additions on the property. | Land | Improvement |
|---|---|---|---|---|
| 2024 | $6,651 | $62,318 | $12,284 | $50,034 |
| 2023 | $5,360 | $49,922 | $10,234 | $39,688 |
| 2022 | $5,077 | $47,127 | $10,234 | $36,893 |
| 2021 | $4,896 | $42,780 | $8,900 | $33,880 |
| 2020 | $4,757 | $41,021 | $8,900 | $32,121 |
| 2019 | $4,696 | $40,469 | $7,720 | $32,749 |
| 2018 | $4,677 | $40,158 | $7,720 | $32,438 |
| 2017 | $4,291 | $36,260 | $6,713 | $29,547 |
| 2016 | $4,158 | $34,684 | $6,420 | $28,264 |
| 2015 | $3,829 | $33,051 | $6,420 | $26,631 |
| 2013 | -- | $29,658 | $6,420 | $23,238 |
Agents Affiliated with this Home
-
Bryan Huff

Seller's Agent in 2023
Bryan Huff
Keller Williams Realty Partners Inc.
(913) 907-0760
61 in this area
1,076 Total Sales
-
Kenn Williamson

Seller Co-Listing Agent in 2023
Kenn Williamson
Keller Williams Realty Partners Inc.
(913) 208-4270
12 in this area
133 Total Sales
-
Whitney Boyd

Buyer's Agent in 2023
Whitney Boyd
RE/MAX Heritage
(660) 973-2815
1 in this area
76 Total Sales
-
Tim Seibold

Seller's Agent in 2019
Tim Seibold
Coldwell Banker Regan Realtors
(913) 226-4543
89 in this area
252 Total Sales
-
A
Buyer's Agent in 2019
Amy Crossman
Platinum Realty LLC
-
Blake Nelson

Seller's Agent in 2016
Blake Nelson
KW KANSAS CITY METRO
(913) 406-1406
15 in this area
310 Total Sales
Map
Source: Heartland MLS
MLS Number: 1991539
APN: QP77230000-0043
- 5337 Albervan St
- 13810 W 53rd St
- 5329 Park St
- 5014 Park St
- 5540 Oakview St
- 14600 W 50th St
- 5450 Lackman Rd
- 13511 W 56th Terrace
- 5708 Cottonwood St
- 4940 Park St
- 14013 W 48th Terrace
- 5703 Cottonwood St
- 13123 W 54th Terrace
- 5805 Park Cir
- 5734 Alden Ct
- 5817 Park Cir
- 6148 Park St
- 6124 Park St
- 13605 W 48th St
- 5870 Park St Unit 9

