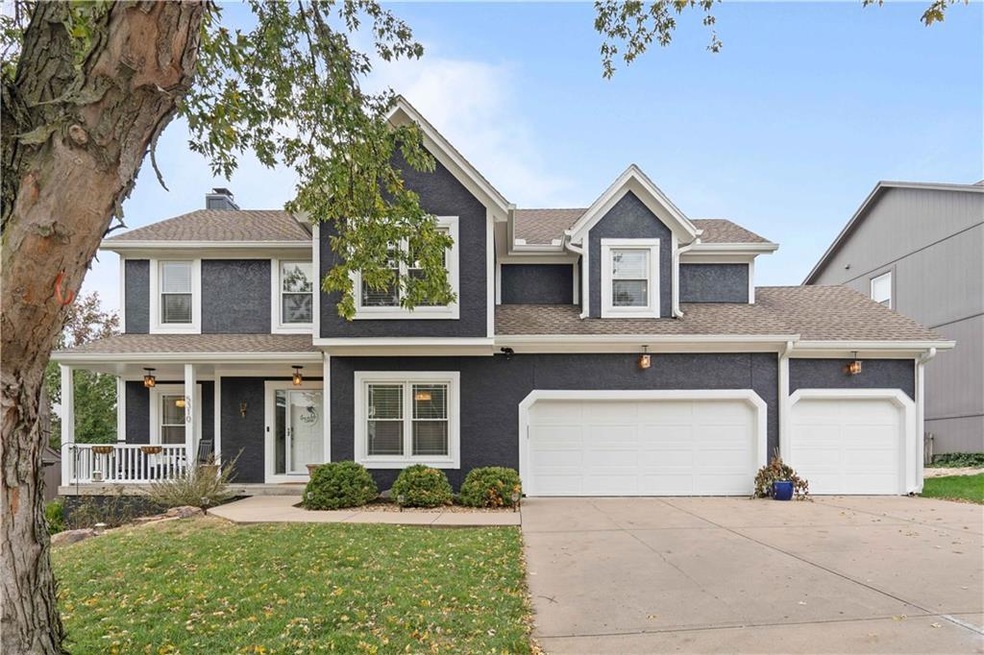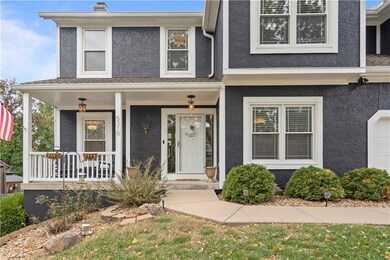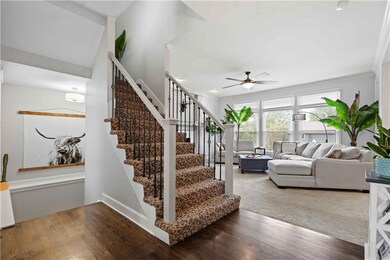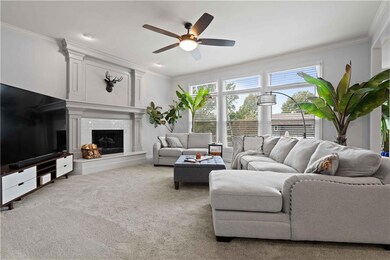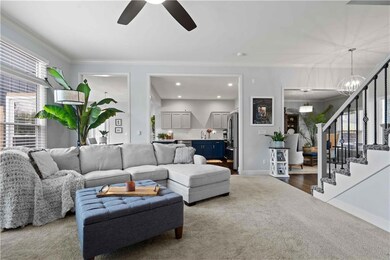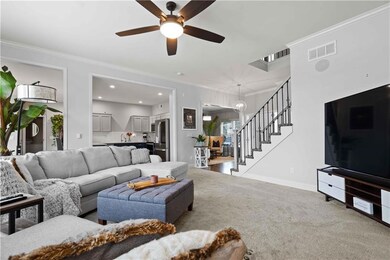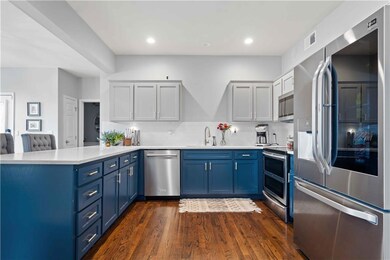
5310 Hallet St Shawnee, KS 66216
Highlights
- In Ground Pool
- Deck
- Traditional Architecture
- Ray Marsh Elementary School Rated A
- Vaulted Ceiling
- Wood Flooring
About This Home
As of December 2023BEAUTIFULLY UPDATED 2 STORY TUCKED AWAY ON A CUL-DE-SAC WITH IN-GROUND POOL! Open Main Level with Front Flex Room, currently staged as sitting room could also be formal dining or office! Great room with fireplace for those cozy nights and wall of windows letting all the natural light in! Gorgeous Kitchen boasts quartz countertops, stainless steel appliances including a double oven, eat-in bar area and pantry! Custom stainless steel shelving in Laundry Room Stays! Spacious Primary Suite has Tray Vaulted Ceiling, walk-in closet, separate soaking tub and dual vanity! ALL bedrooms with walk-in closets! Guests Visiting? 4th bedroom has private bath! Looking for the PERFECT house to entertain in? This one has GREAT Options! Privacy fenced backyard with pool, sun deck and outdoor bar that seats 8! Full Finished basement including Family Room, Walk-In Bourbon/Wine Room, 2nd Mini Kitchen with Granite Countertops, Island and Dishwasher, Game Room, Office or 5th Non-Conforming Bedroom and WALKS-OUT!!! 3 Car Garage! Bonus Shed Stays for ALL your Storage Needs! Great location, just minutes to 435 to get anywhere quick and easy! Professional Photos coming Friday !!!!
Last Agent to Sell the Property
Keller Williams Realty Partners Inc. Brokerage Phone: 913-907-0760 License #SP00228927 Listed on: 10/27/2023

Home Details
Home Type
- Single Family
Est. Annual Taxes
- $5,005
Year Built
- Built in 1997
Lot Details
- 0.27 Acre Lot
- Cul-De-Sac
- Privacy Fence
- Wood Fence
- Paved or Partially Paved Lot
- Level Lot
- Sprinkler System
HOA Fees
- $38 Monthly HOA Fees
Parking
- 3 Car Attached Garage
- Inside Entrance
- Front Facing Garage
Home Design
- Traditional Architecture
- Composition Roof
Interior Spaces
- 2-Story Property
- Wet Bar
- Vaulted Ceiling
- Ceiling Fan
- Fireplace With Gas Starter
- Great Room with Fireplace
- Family Room
- Home Office
- Laundry Room
Kitchen
- Breakfast Room
- Eat-In Kitchen
- Double Oven
- Built-In Electric Oven
- Dishwasher
- Stainless Steel Appliances
- Kitchen Island
- Disposal
Flooring
- Wood
- Carpet
- Tile
Bedrooms and Bathrooms
- 4 Bedrooms
- Walk-In Closet
Finished Basement
- Walk-Out Basement
- Sump Pump
Outdoor Features
- In Ground Pool
- Deck
- Covered patio or porch
- Playground
Schools
- Ray Marsh Elementary School
- Sm Northwest High School
Utilities
- Central Air
- Heat Pump System
Community Details
- Association fees include trash
- The Woods Of Hidden Valley Subdivision
Listing and Financial Details
- Exclusions: see disclosure
- Assessor Parcel Number QP77230000-0043
- $72 special tax assessment
Ownership History
Purchase Details
Home Financials for this Owner
Home Financials are based on the most recent Mortgage that was taken out on this home.Purchase Details
Home Financials for this Owner
Home Financials are based on the most recent Mortgage that was taken out on this home.Purchase Details
Home Financials for this Owner
Home Financials are based on the most recent Mortgage that was taken out on this home.Purchase Details
Home Financials for this Owner
Home Financials are based on the most recent Mortgage that was taken out on this home.Purchase Details
Home Financials for this Owner
Home Financials are based on the most recent Mortgage that was taken out on this home.Purchase Details
Home Financials for this Owner
Home Financials are based on the most recent Mortgage that was taken out on this home.Similar Homes in Shawnee, KS
Home Values in the Area
Average Home Value in this Area
Purchase History
| Date | Type | Sale Price | Title Company |
|---|---|---|---|
| Warranty Deed | -- | Platinum Title | |
| Warranty Deed | -- | Stewart Title Company | |
| Warranty Deed | -- | Platinum Title Llc | |
| Interfamily Deed Transfer | -- | Chicago Title Ins Co | |
| Interfamily Deed Transfer | -- | Chicago Title Insurnce Co | |
| Warranty Deed | -- | Security Land Title Company |
Mortgage History
| Date | Status | Loan Amount | Loan Type |
|---|---|---|---|
| Open | $451,658 | FHA | |
| Closed | $429,242 | FHA | |
| Previous Owner | $315,000 | New Conventional | |
| Previous Owner | $288,000 | New Conventional | |
| Previous Owner | $51,000 | Credit Line Revolving | |
| Previous Owner | $284,000 | New Conventional | |
| Previous Owner | $272,000 | FHA | |
| Previous Owner | $267,069 | FHA | |
| Previous Owner | $46,750 | Stand Alone Second | |
| Previous Owner | $227,200 | New Conventional | |
| Previous Owner | $260,700 | VA |
Property History
| Date | Event | Price | Change | Sq Ft Price |
|---|---|---|---|---|
| 12/11/2023 12/11/23 | Sold | -- | -- | -- |
| 11/07/2023 11/07/23 | Pending | -- | -- | -- |
| 11/02/2023 11/02/23 | For Sale | $525,000 | +45.9% | $162 / Sq Ft |
| 03/20/2019 03/20/19 | Sold | -- | -- | -- |
| 02/08/2019 02/08/19 | For Sale | $359,950 | +14.3% | $148 / Sq Ft |
| 06/23/2016 06/23/16 | Sold | -- | -- | -- |
| 05/13/2016 05/13/16 | Pending | -- | -- | -- |
| 05/13/2016 05/13/16 | For Sale | $315,000 | -- | $123 / Sq Ft |
Tax History Compared to Growth
Tax History
| Year | Tax Paid | Tax Assessment Tax Assessment Total Assessment is a certain percentage of the fair market value that is determined by local assessors to be the total taxable value of land and additions on the property. | Land | Improvement |
|---|---|---|---|---|
| 2024 | $6,651 | $62,318 | $12,284 | $50,034 |
| 2023 | $5,360 | $49,922 | $10,234 | $39,688 |
| 2022 | $5,077 | $47,127 | $10,234 | $36,893 |
| 2021 | $4,896 | $42,780 | $8,900 | $33,880 |
| 2020 | $4,757 | $41,021 | $8,900 | $32,121 |
| 2019 | $4,696 | $40,469 | $7,720 | $32,749 |
| 2018 | $4,677 | $40,158 | $7,720 | $32,438 |
| 2017 | $4,291 | $36,260 | $6,713 | $29,547 |
| 2016 | $4,158 | $34,684 | $6,420 | $28,264 |
| 2015 | $3,829 | $33,051 | $6,420 | $26,631 |
| 2013 | -- | $29,658 | $6,420 | $23,238 |
Agents Affiliated with this Home
-
Bryan Huff

Seller's Agent in 2023
Bryan Huff
Keller Williams Realty Partners Inc.
(913) 907-0760
61 in this area
1,074 Total Sales
-
Kenn Williamson

Seller Co-Listing Agent in 2023
Kenn Williamson
Keller Williams Realty Partners Inc.
(913) 208-4270
12 in this area
133 Total Sales
-
Whitney Boyd

Buyer's Agent in 2023
Whitney Boyd
RE/MAX Heritage
(660) 973-2815
1 in this area
76 Total Sales
-
Tim Seibold

Seller's Agent in 2019
Tim Seibold
Coldwell Banker Regan Realtors
(913) 226-4543
89 in this area
253 Total Sales
-
A
Buyer's Agent in 2019
Amy Crossman
Platinum Realty LLC
-
Blake Nelson

Seller's Agent in 2016
Blake Nelson
KW KANSAS CITY METRO
(913) 406-1406
15 in this area
309 Total Sales
Map
Source: Heartland MLS
MLS Number: 2461070
APN: QP77230000-0043
- 13810 W 53rd St
- 5337 Albervan St
- 5329 Park St
- 5014 Park St
- 14600 W 50th St
- 5540 Oakview St
- 4940 Park St
- 14013 W 48th Terrace
- 13511 W 56th Terrace
- 5450 Lackman Rd
- 13123 W 54th Terrace
- 5708 Cottonwood St
- 5703 Cottonwood St
- 6148 Park St
- 6124 Park St
- 5805 Park Cir
- 5021 Bradshaw St
- 5817 Park Cir
- 5734 Alden Ct
- 5870 Park St Unit 9
