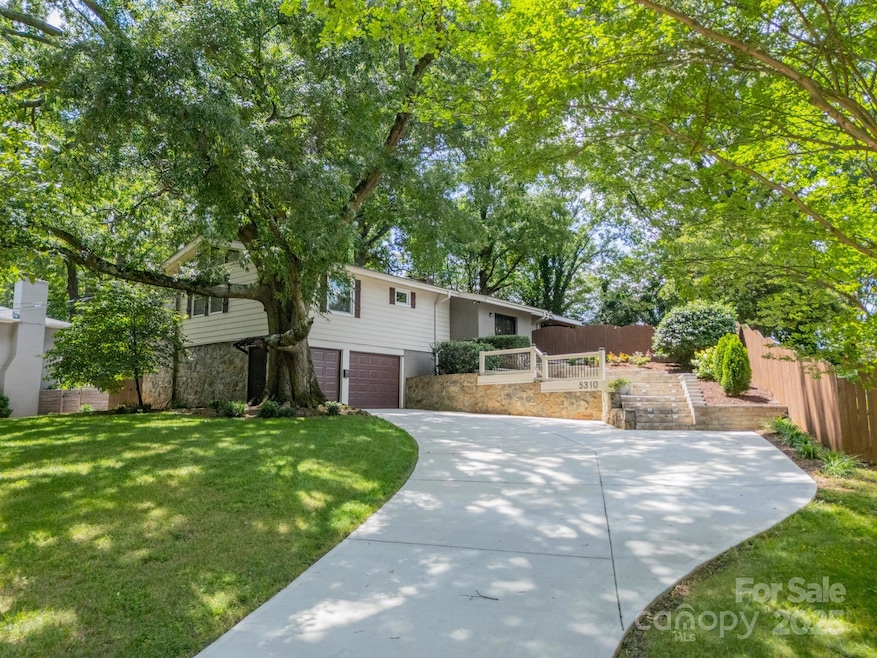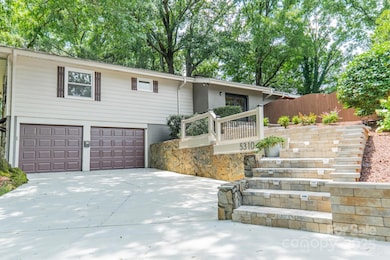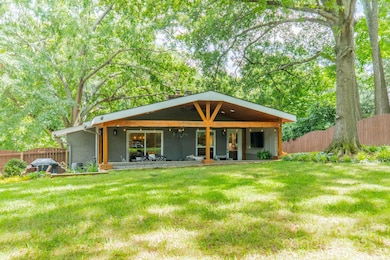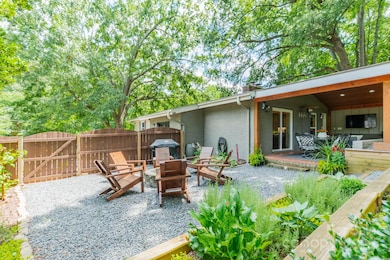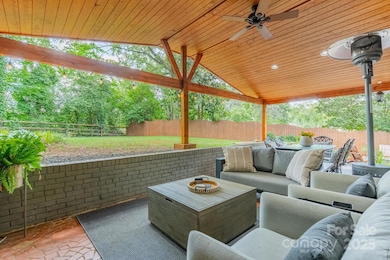
5310 Londonderry Rd Charlotte, NC 28210
Closeburn-Glenkirk NeighborhoodEstimated payment $4,394/month
Highlights
- Wood Flooring
- Workshop
- 2 Car Attached Garage
- Myers Park High Rated A
- Covered patio or porch
- Laundry Room
About This Home
From the majestic oaks, to the serene back porch living, to the updated and spacious interior, you'll find all kinds of special spaces to enjoy life in every season. The garage/basement brings an added convenience and versatility that is often not found in this area, perfect for parking, home gym, or other hobbies/storage. Spend your Summer outdoors on your back porch, and your Winter indoors nestled up by the gas fireplace. The owner’s suite has an abundance of space and a beautifully renovated bathroom. Hardwoods and tile throughout, and with new HVAC in 2024, and new windows in 2023, this unique home is primed for easy living to enjoy so many of the nearby parks, shopping, restaurants, and greenway. MULTIPLE OFFERS RECEIVED, SELLER TO MAKE DECISION 7/19 AT 8PM
Listing Agent
Trade & Tryon Realty Brokerage Email: scott@tradetryonrealty.com License #293968 Listed on: 07/18/2025
Home Details
Home Type
- Single Family
Est. Annual Taxes
- $3,881
Year Built
- Built in 1964
Lot Details
- Back Yard Fenced
- Property is zoned N1-B
Parking
- 2 Car Attached Garage
- Workshop in Garage
- Driveway
- On-Street Parking
Home Design
- Bungalow
- Brick Exterior Construction
- Composition Roof
- Vinyl Siding
- Stone Veneer
Interior Spaces
- 1-Story Property
- Family Room with Fireplace
- Laundry Room
Kitchen
- Electric Range
- Dishwasher
Flooring
- Wood
- Tile
Bedrooms and Bathrooms
- 3 Main Level Bedrooms
- 2 Full Bathrooms
Basement
- Partial Basement
- Workshop
- Crawl Space
Outdoor Features
- Covered patio or porch
- Fire Pit
Schools
- Montclaire Elementary School
- Alexander Graham Middle School
- Myers Park High School
Utilities
- Forced Air Heating and Cooling System
Community Details
- Madison Park Subdivision
Listing and Financial Details
- Assessor Parcel Number 171-152-13
Map
Home Values in the Area
Average Home Value in this Area
Tax History
| Year | Tax Paid | Tax Assessment Tax Assessment Total Assessment is a certain percentage of the fair market value that is determined by local assessors to be the total taxable value of land and additions on the property. | Land | Improvement |
|---|---|---|---|---|
| 2023 | $3,881 | $510,200 | $235,000 | $275,200 |
| 2022 | $3,563 | $356,200 | $185,000 | $171,200 |
| 2021 | $3,552 | $356,200 | $185,000 | $171,200 |
| 2020 | $3,544 | $356,200 | $185,000 | $171,200 |
| 2019 | $3,529 | $356,200 | $185,000 | $171,200 |
| 2018 | $2,996 | $222,800 | $100,000 | $122,800 |
| 2017 | $2,947 | $222,800 | $100,000 | $122,800 |
| 2016 | $2,937 | $222,800 | $100,000 | $122,800 |
| 2015 | $2,926 | $222,800 | $100,000 | $122,800 |
| 2014 | $3,046 | $232,300 | $100,000 | $132,300 |
Property History
| Date | Event | Price | Change | Sq Ft Price |
|---|---|---|---|---|
| 07/19/2025 07/19/25 | Pending | -- | -- | -- |
| 07/18/2025 07/18/25 | For Sale | $735,000 | +75.0% | $434 / Sq Ft |
| 10/30/2020 10/30/20 | Sold | $420,000 | -1.2% | $254 / Sq Ft |
| 09/23/2020 09/23/20 | Pending | -- | -- | -- |
| 09/18/2020 09/18/20 | For Sale | $425,000 | -- | $257 / Sq Ft |
Purchase History
| Date | Type | Sale Price | Title Company |
|---|---|---|---|
| Warranty Deed | $420,000 | None Available | |
| Interfamily Deed Transfer | -- | None Available | |
| Warranty Deed | $257,000 | None Available | |
| Warranty Deed | $240,000 | Attorneys Title Insurance Ag | |
| Warranty Deed | $155,000 | None Available | |
| Interfamily Deed Transfer | -- | None Available |
Mortgage History
| Date | Status | Loan Amount | Loan Type |
|---|---|---|---|
| Open | $357,000 | New Conventional | |
| Previous Owner | $238,200 | New Conventional | |
| Previous Owner | $244,055 | New Conventional | |
| Previous Owner | $221,775 | New Conventional | |
| Previous Owner | $228,000 | Purchase Money Mortgage |
Similar Homes in Charlotte, NC
Source: Canopy MLS (Canopy Realtor® Association)
MLS Number: 4274132
APN: 171-152-13
- 5211 Londonderry Rd
- 5329 Valley Forge Rd
- 1940 Tyvola Rd
- 5524 Seacroft Rd
- 2000 Tyvola Rd
- 5400 Glenham Dr
- 2001 Tyvola Rd
- 5411 Valley Forge Rd
- 4925 Seacroft Rd
- 1514 Wensley Dr
- 4913 Seacroft Rd
- 5123 Glenham Dr
- 917 Dent Ct
- 1638 Wensley Dr
- 5219 Farmbrook Dr
- 5229 Milford Rd
- 5520 Chedworth Dr
- 5610 Farmbrook Dr
- 715 Gentry Place
- 5027 Milford Rd
