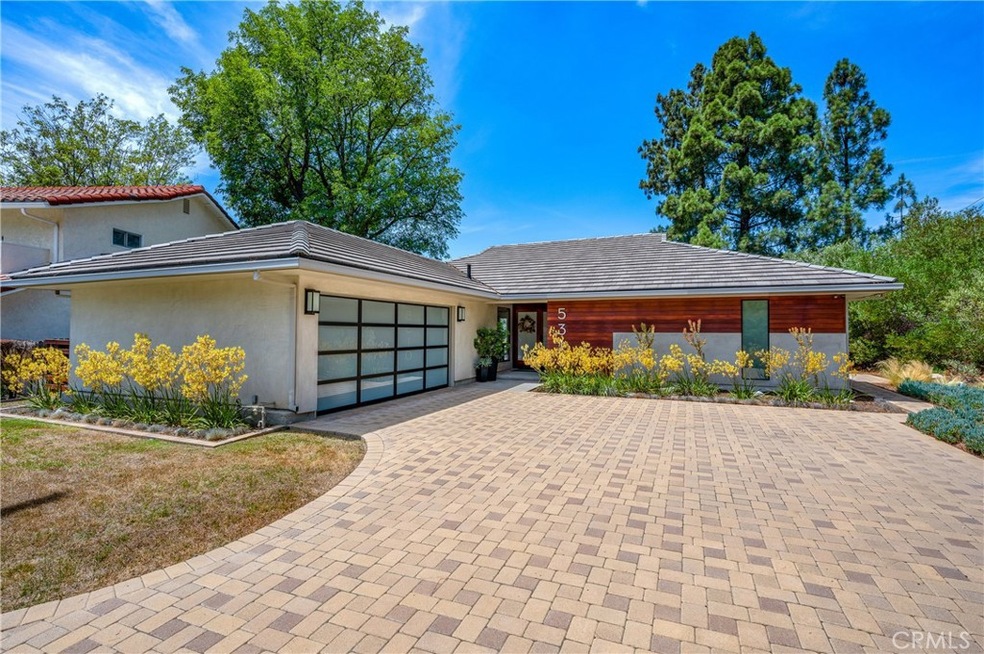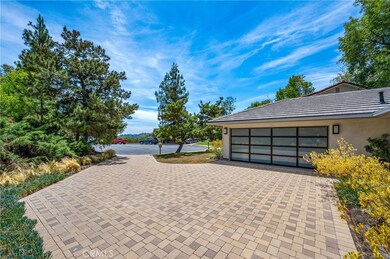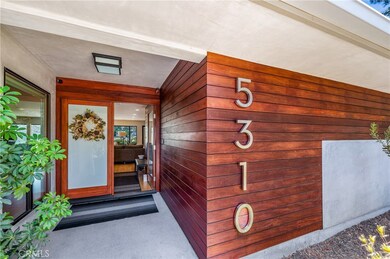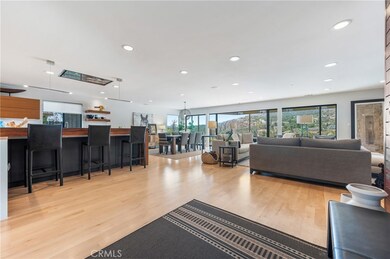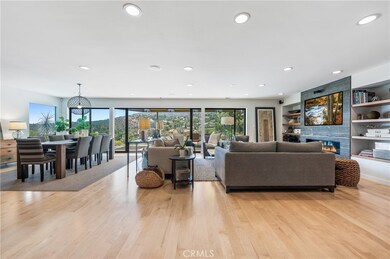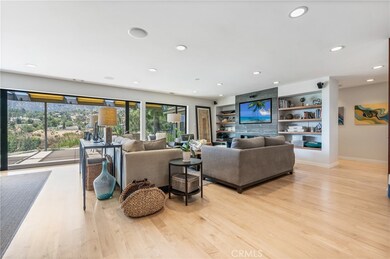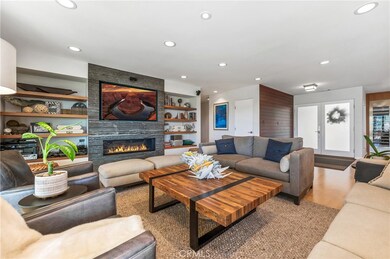
5310 Pali Point Ln La Canada Flintridge, CA 91011
Highlights
- Updated Kitchen
- Open Floorplan
- Mountain View
- Paradise Canyon Elementary School Rated A+
- Midcentury Modern Architecture
- Property is near a park
About This Home
As of August 2022Featured on the 2014 Pasadena chapter of the American Society of Interior Decorators’ home tour, this residence is ideally situated so that no future construction will obstruct the Westerly view over the La Canada valley and the San Gabriel and Verdugo mountains. This recent remodel by the Behr Construction Company of La Canada created a great room including the kitchen, dining room, and living room with twelve-foot Fleetwood sliding glass doors opening to the spacious patio with manually retractable canvas covers and spectacular views. There are electrically operated window shades on west facing windows to patio to maximize the valley view. This eight-month remodel took the home down to the studs, resulting in newer copper plumbing, newer heating and air and ducting, newer electrical and newer concrete tile roof. Fitucci custom cabinets, Caesarstone counters, Thermador appliances, custom closets, and a variety of smart and energy efficient features. This move in ready gem is sited on a peaceful cul-de-sac in the highly sought-after Starlight Mesa community. This ninety-home community offers tennis and basketball courts, three parks, two playgrounds, swimming pool, front lawn maintenance and annual brush clearance on back hillside. Dues are $226 per month
Last Agent to Sell the Property
Coldwell Banker Hallmark License #00848750 Listed on: 07/26/2022

Home Details
Home Type
- Single Family
Est. Annual Taxes
- $27,152
Year Built
- Built in 1966 | Remodeled
Lot Details
- 0.49 Acre Lot
- Sprinkler System
- Property is zoned LFR115000*
HOA Fees
- $226 Monthly HOA Fees
Parking
- 2 Car Direct Access Garage
- Parking Available
Property Views
- Mountain
- Neighborhood
Home Design
- Midcentury Modern Architecture
- Contemporary Architecture
- Turnkey
Interior Spaces
- 2,058 Sq Ft Home
- 1-Story Property
- Open Floorplan
- Wired For Sound
- Wired For Data
- Recessed Lighting
- Double Pane Windows
- Formal Entry
- Great Room
- Living Room with Fireplace
- Wood Flooring
Kitchen
- Updated Kitchen
- Breakfast Bar
- Electric Oven
- Six Burner Stove
- Gas Cooktop
- Recirculated Exhaust Fan
- <<microwave>>
- Dishwasher
- Kitchen Island
- Quartz Countertops
Bedrooms and Bathrooms
- 3 Main Level Bedrooms
- Remodeled Bathroom
- Quartz Bathroom Countertops
- Dual Vanity Sinks in Primary Bathroom
- Soaking Tub
- Walk-in Shower
Laundry
- Laundry Room
- Laundry in Garage
Outdoor Features
- Wrap Around Porch
- Open Patio
- Exterior Lighting
Location
- Property is near a park
Utilities
- Central Heating and Cooling System
- 220 Volts in Garage
Listing and Financial Details
- Tax Lot 39
- Tax Tract Number 30362
- Assessor Parcel Number 5817032018
- $1,028 per year additional tax assessments
Community Details
Overview
- Starlight Mesa Association, Phone Number (323) 349-0865
- Cardinal Management Group HOA
Recreation
- Tennis Courts
- Community Playground
- Community Pool
Ownership History
Purchase Details
Home Financials for this Owner
Home Financials are based on the most recent Mortgage that was taken out on this home.Purchase Details
Home Financials for this Owner
Home Financials are based on the most recent Mortgage that was taken out on this home.Purchase Details
Purchase Details
Purchase Details
Similar Homes in La Canada Flintridge, CA
Home Values in the Area
Average Home Value in this Area
Purchase History
| Date | Type | Sale Price | Title Company |
|---|---|---|---|
| Quit Claim Deed | -- | Orange Coast Title | |
| Grant Deed | $2,357,000 | Orange Coast Title | |
| Interfamily Deed Transfer | -- | None Available | |
| Interfamily Deed Transfer | -- | None Available | |
| Interfamily Deed Transfer | -- | -- | |
| Interfamily Deed Transfer | -- | -- |
Mortgage History
| Date | Status | Loan Amount | Loan Type |
|---|---|---|---|
| Open | $1,790,000 | New Conventional |
Property History
| Date | Event | Price | Change | Sq Ft Price |
|---|---|---|---|---|
| 07/16/2025 07/16/25 | For Sale | $2,400,000 | 0.0% | $1,166 / Sq Ft |
| 05/23/2025 05/23/25 | Off Market | $2,400,000 | -- | -- |
| 05/16/2025 05/16/25 | For Sale | $2,400,000 | +1.8% | $1,166 / Sq Ft |
| 08/26/2022 08/26/22 | Sold | $2,356,666 | +13.0% | $1,145 / Sq Ft |
| 08/04/2022 08/04/22 | For Sale | $2,085,000 | -11.5% | $1,013 / Sq Ft |
| 08/03/2022 08/03/22 | Pending | -- | -- | -- |
| 07/31/2022 07/31/22 | Off Market | $2,356,666 | -- | -- |
| 07/26/2022 07/26/22 | For Sale | $2,085,000 | -- | $1,013 / Sq Ft |
Tax History Compared to Growth
Tax History
| Year | Tax Paid | Tax Assessment Tax Assessment Total Assessment is a certain percentage of the fair market value that is determined by local assessors to be the total taxable value of land and additions on the property. | Land | Improvement |
|---|---|---|---|---|
| 2024 | $27,152 | $2,403,834 | $1,923,006 | $480,828 |
| 2023 | $26,491 | $2,356,700 | $1,885,300 | $471,400 |
| 2022 | $4,506 | $338,506 | $98,794 | $239,712 |
| 2021 | $4,497 | $331,869 | $96,857 | $235,012 |
| 2019 | $4,370 | $322,028 | $93,985 | $228,043 |
| 2018 | $4,203 | $315,715 | $92,143 | $223,572 |
| 2016 | $4,107 | $303,458 | $88,566 | $214,892 |
| 2015 | $4,118 | $298,901 | $87,236 | $211,665 |
| 2014 | $4,081 | $293,047 | $85,528 | $207,519 |
Agents Affiliated with this Home
-
Sabena Sarma

Seller's Agent in 2025
Sabena Sarma
COMPASS
(626) 641-5509
7 in this area
49 Total Sales
-
Phyllis Harb

Seller's Agent in 2022
Phyllis Harb
Coldwell Banker Hallmark
(818) 790-7325
8 in this area
64 Total Sales
Map
Source: California Regional Multiple Listing Service (CRMLS)
MLS Number: GD22160701
APN: 5817-032-018
- 320 Starlane Dr
- 5109 Redwillow Ln
- 4956 Revlon Dr
- 432 Oliveta Place
- 510 Starlight Crest Dr
- 592 Starlight Crest Dr
- 519 Paulette Place
- 4826 Indianola Way
- 4156 Aralia Rd
- 4828 Oakwood Ave
- 4367 Rising Hill Rd
- 5260 Gould Ave
- 780 Greenridge Dr
- 500 Georgian Rd
- 3095 Casitas Ave
- 745 W Altadena Dr
- 3087 Casitas Ave
- 805 Greenridge Dr
- 5527 Vista Canada Place
- 2707 Windsor Ave
