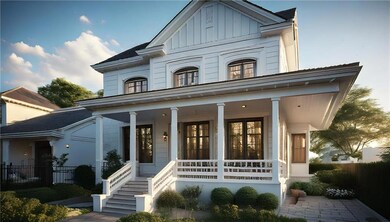5311 Bancroft Dr New Orleans, LA 70122
Fillmore NeighborhoodEstimated payment $1,824/month
Total Views
4,605
0
Acre
--
Price per Acre
--
Sq Ft Lot
About This Lot
FANTASTIC VACANT LOT OPPORTUNITY! LARGE LOT ON DESIRABLE BANCROFT DRIVE CLEARED AND READY FOR DEVELOPMENT! Measuring 72x160 and within direct proximity to Bayou St. John, City Park, the Lakefront, and bustling Harrison Avenue. This prime location provides for ideal daily lifestyle commutes with multiple surrounding schools, grocery, gyms, restaurants, bars, and boutiques! Walk to City Park and enjoy one of the countries top city parks or kayak Bayou St. John. This lot is a rare opportunity that has never been on the market before!
Property Details
Property Type
- Land
Est. Annual Taxes
- $3,041
Additional Features
- Lot Dimensions are 72x160
- Outside City Limits
- Internet Available
Listing and Financial Details
- Assessor Parcel Number 5311-BANCROFTDR
- Tax Block 27
Map
Create a Home Valuation Report for This Property
The Home Valuation Report is an in-depth analysis detailing your home's value as well as a comparison with similar homes in the area
Home Values in the Area
Average Home Value in this Area
Tax History
| Year | Tax Paid | Tax Assessment Tax Assessment Total Assessment is a certain percentage of the fair market value that is determined by local assessors to be the total taxable value of land and additions on the property. | Land | Improvement |
|---|---|---|---|---|
| 2025 | $3,041 | $23,040 | $23,040 | $0 |
| 2024 | $5,896 | $44,000 | $23,040 | $20,960 |
| 2023 | $2,761 | $19,800 | $16,130 | $3,670 |
| 2022 | $2,761 | $19,620 | $16,130 | $3,490 |
| 2021 | $2,850 | $19,800 | $16,130 | $3,670 |
| 2020 | $2,879 | $19,800 | $16,130 | $3,670 |
| 2019 | $807 | $12,200 | $4,610 | $7,590 |
| 2018 | $821 | $12,200 | $4,610 | $7,590 |
| 2017 | $770 | $12,200 | $4,610 | $7,590 |
| 2016 | $792 | $12,200 | $4,610 | $7,590 |
| 2015 | $777 | $12,200 | $4,610 | $7,590 |
| 2014 | -- | $12,200 | $4,610 | $7,590 |
| 2013 | -- | $12,200 | $4,610 | $7,590 |
Source: Public Records
Property History
| Date | Event | Price | Change | Sq Ft Price |
|---|---|---|---|---|
| 02/03/2025 02/03/25 | Price Changed | $295,000 | -4.8% | -- |
| 09/12/2024 09/12/24 | Price Changed | $310,000 | -4.6% | -- |
| 06/26/2024 06/26/24 | For Sale | $325,000 | -- | -- |
Source: Gulf South Real Estate Information Network
Source: Gulf South Real Estate Information Network
MLS Number: 2455584
APN: 3-7W-5-244-12
Nearby Homes
- 1441 Cabrini Ct
- 5387 Chamberlain Dr
- 1212 Park Island Dr
- 1141 Allen Toussaint Blvd
- 1328 Harrison Ave
- 4114 Duplessis St
- 4112 Duplessis St
- 1422 Frankfort St
- 4131 Gibson St
- 1610 Allen Toussaint Blvd
- 5309 Wickfield Dr Unit A
- 91 Spanish Fort Blvd
- 5324 Wildair Dr Unit A
- 5748 Wickfield Dr
- 4730 Allen St
- 6749 General Haig St
- 1209 Milton St Unit B
- 5312 Wilton Dr
- 6958 Orleans Ave Unit B
- 6636 General Haig St






