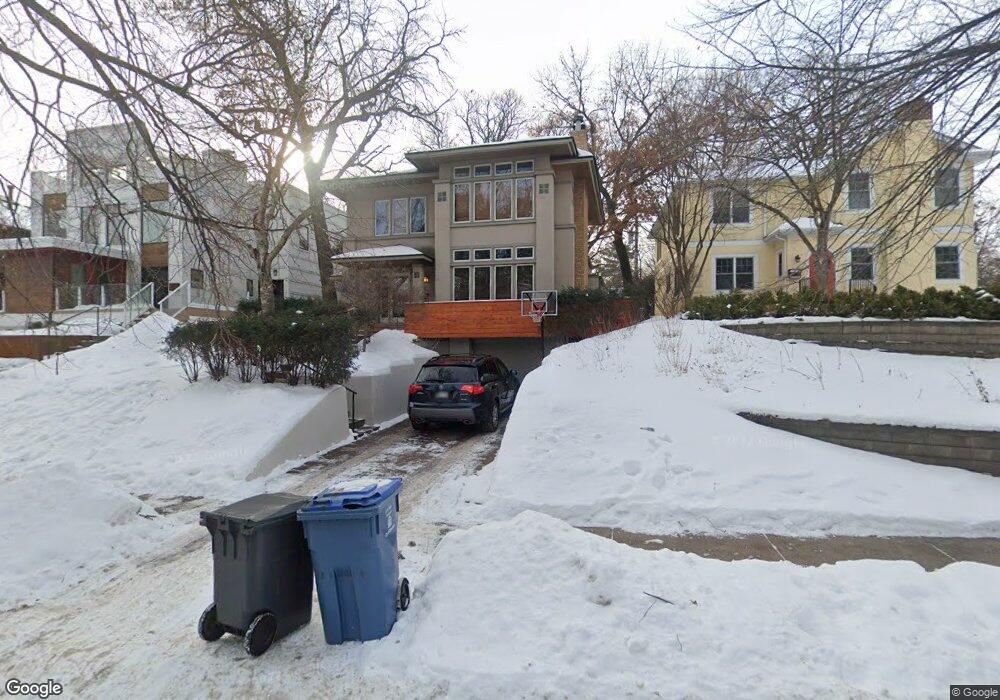5311 Russell Ave S Minneapolis, MN 55410
Fulton NeighborhoodEstimated Value: $894,000 - $930,000
3
Beds
3
Baths
2,658
Sq Ft
$343/Sq Ft
Est. Value
About This Home
This home is located at 5311 Russell Ave S, Minneapolis, MN 55410 and is currently estimated at $910,648, approximately $342 per square foot. 5311 Russell Ave S is a home located in Hennepin County with nearby schools including Armatage Elementary School, Anthony Middle School, and Southwest Senior High School.
Ownership History
Date
Name
Owned For
Owner Type
Purchase Details
Closed on
Jun 23, 2022
Sold by
Boardman Mark A and Boardman Jennifer
Bought by
Iverson Bethany and Sims Andrew
Current Estimated Value
Home Financials for this Owner
Home Financials are based on the most recent Mortgage that was taken out on this home.
Original Mortgage
$579,600
Outstanding Balance
$550,668
Interest Rate
5.1%
Mortgage Type
New Conventional
Estimated Equity
$359,980
Purchase Details
Closed on
Apr 3, 2006
Sold by
Smaby Nils K
Bought by
Boardman Mark A and Thompson Kari L
Create a Home Valuation Report for This Property
The Home Valuation Report is an in-depth analysis detailing your home's value as well as a comparison with similar homes in the area
Home Values in the Area
Average Home Value in this Area
Purchase History
| Date | Buyer | Sale Price | Title Company |
|---|---|---|---|
| Iverson Bethany | $820,658 | Executive Title Services | |
| Boardman Mark A | $685,000 | -- |
Source: Public Records
Mortgage History
| Date | Status | Borrower | Loan Amount |
|---|---|---|---|
| Open | Iverson Bethany | $579,600 |
Source: Public Records
Tax History Compared to Growth
Tax History
| Year | Tax Paid | Tax Assessment Tax Assessment Total Assessment is a certain percentage of the fair market value that is determined by local assessors to be the total taxable value of land and additions on the property. | Land | Improvement |
|---|---|---|---|---|
| 2024 | $13,287 | $795,000 | $279,000 | $516,000 |
| 2023 | $11,952 | $807,000 | $279,000 | $528,000 |
| 2022 | $11,830 | $771,000 | $261,000 | $510,000 |
| 2021 | $11,128 | $771,000 | $212,000 | $559,000 |
| 2020 | $12,045 | $771,000 | $222,900 | $548,100 |
| 2019 | $11,726 | $771,000 | $213,200 | $557,800 |
| 2018 | $10,264 | $734,500 | $213,200 | $521,300 |
| 2017 | $10,011 | $623,500 | $193,800 | $429,700 |
| 2016 | $9,447 | $578,000 | $193,800 | $384,200 |
| 2015 | $9,361 | $551,000 | $193,800 | $357,200 |
| 2014 | -- | $511,000 | $171,700 | $339,300 |
Source: Public Records
Map
Nearby Homes
- 5324 Russell Ave S
- 5324 Oliver Ave S
- 5153 Penn Ave S
- 5149 Thomas Ave S
- 5336 Newton Ave S
- 5119 Thomas Ave S
- 5517 Upton Ave S
- 5049 Penn Ave S
- 5217 Washburn Ave S
- 5535 Penn Ave S
- 5045 Penn Ave S
- 5025 Russell Ave S
- 5125 Washburn Ave S
- 5002 Sheridan Ave S
- 5006 Sheridan Ave S
- 5001 Thomas Ave S
- 5049 Morgan Ave S
- 5000 Newton Ave S
- 4937 Sheridan Ave S
- 5608 Vincent Ave S
- 5307 Russell Ave S
- 5315 Russell Ave S
- 5301 Russell Ave S
- 2410 Cromwell Dr
- 2404 Cromwell Dr
- 2414 Cromwell Dr
- 2416 Cromwell Dr
- 2400 Cromwell Dr
- 5312 Russell Ave S
- 5308 Russell Ave S
- 5304 Russell Ave S
- 5316 Russell Ave S
- 2328 Cromwell Dr
- 2321 W 53rd St
- 5320 Russell Ave S
- 5302 Russell Ave S
- 5322 Russell Ave S
- 2400 W 53rd St
- 5328 Russell Ave S
- 2415 Cromwell Dr
