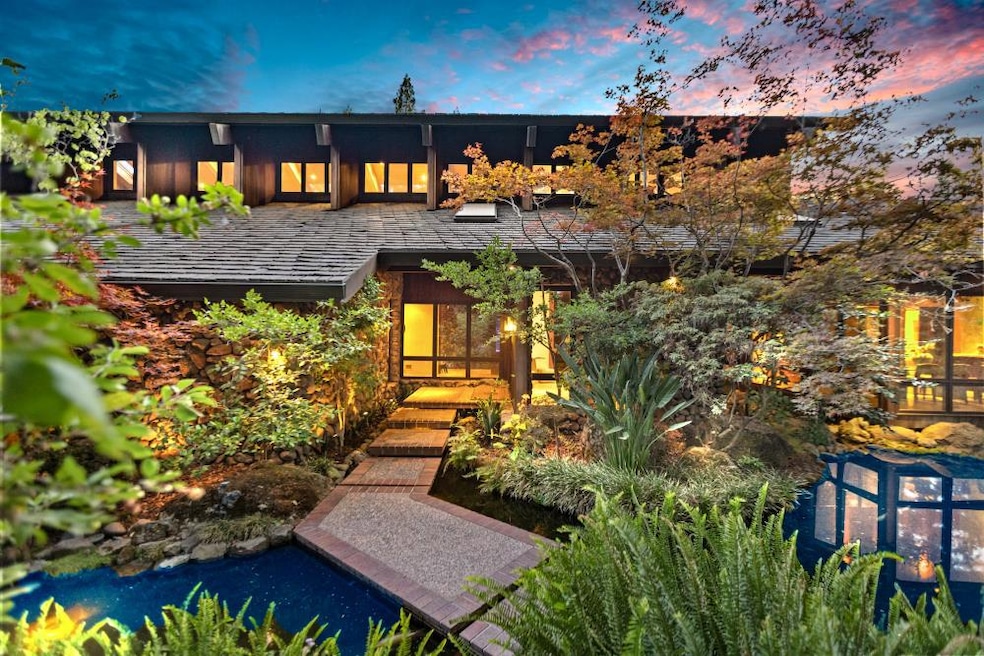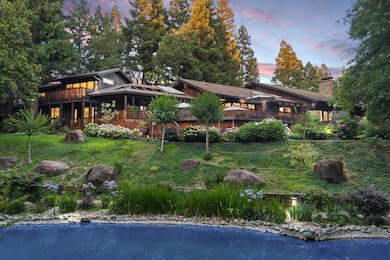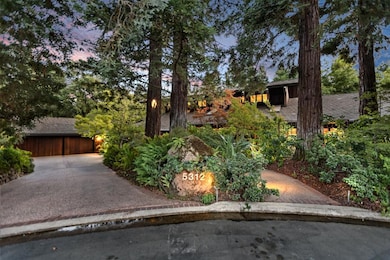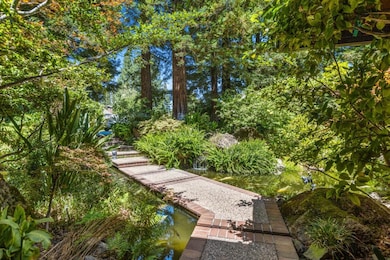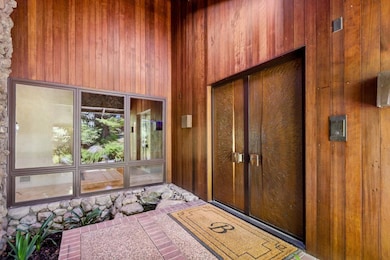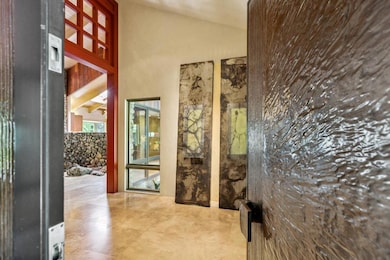5312 Retreat Way Carmichael, CA 95608
Carmichael Town Center NeighborhoodEstimated payment $30,376/month
Highlights
- Water Views
- Guest House
- Wine Cellar
- Del Dayo Elementary School Rated A-
- Greenhouse
- Home Theater
About This Home
Welcome to a rare offering: a true Zen-inspired mid-century modern compound retreat, where timeless architecture meets serene, nature-infused luxury. Nestled on 2.39 secluded acres, this 9,000+ square foot estate is a sanctuary of redwood, natural stone, and glass designed to dissolve the boundary between indoor and outdoor living. This expansive 5-bedroom, 6-bath residence radiates warmth and intention. Each guest suite features a private sitting area that opens to tranquil garden views, koi ponds, and the gentle sounds of waterfalls and streams. A crystal-clear pond anchors the grounds, adding a reflective centerpiece to the landscape. Crafted with wellness and rejuvenation in mind, the estate includes a dedicated yoga and meditation room, a private gym, and peaceful walking trails that weave through lush gardens. A greenhouse offers farm-to-table potential, while the full guest house provides luxurious accommodations for extended stays. Outdoor amenities elevate the retreat experience with a resort-style pool and spa, playground, sport court, and multiple seating areas for gathering or solitude. The five-car garage ensures ample space for collectors or guests. Whether you're seeking a private wellness retreat or a beautiful place to entertain you will have chosen wisely.
Home Details
Home Type
- Single Family
Est. Annual Taxes
- $43,552
Year Built
- Built in 1987 | Remodeled
Lot Details
- 2.39 Acre Lot
- Back Yard Fenced
- Landscaped
- Secluded Lot
- Sprinklers on Timer
- Property is zoned RD-2
Parking
- 5 Car Attached Garage
- Second Garage
- Workshop in Garage
- Side Facing Garage
- Garage Door Opener
- Driveway
- RV Garage
Home Design
- Custom Home
- Contemporary Architecture
- Raised Foundation
- Frame Construction
- Tile Roof
Interior Spaces
- 10,833 Sq Ft Home
- 1-Story Property
- Wet Bar
- Home Theater Equipment
- Cathedral Ceiling
- Formal Entry
- Wine Cellar
- Family Room with Fireplace
- 2 Fireplaces
- Living Room
- Formal Dining Room
- Home Theater
- Loft
- Game Room
- Water Views
Kitchen
- Breakfast Area or Nook
- Double Oven
- Microwave
- Built-In Refrigerator
- Dishwasher
- Kitchen Island
- Disposal
Flooring
- Wood
- Carpet
- Stone
Bedrooms and Bathrooms
- 5 Bedrooms
- Sitting Area In Primary Bedroom
- Fireplace in Primary Bedroom
- Separate Bedroom Exit
- Walk-In Closet
- In-Law or Guest Suite
- Granite Bathroom Countertops
- Stone Bathroom Countertops
- Secondary Bathroom Double Sinks
- Jetted Tub in Primary Bathroom
- Bathtub
- Separate Shower
- Window or Skylight in Bathroom
Laundry
- Laundry in unit
- Sink Near Laundry
- Laundry Cabinets
Home Security
- Security System Owned
- Carbon Monoxide Detectors
Accessible Home Design
- Roll-in Shower
- Handicap Shower
- Grab Bars
Pool
- In Ground Pool
- Spa
- Poolside Lot
Outdoor Features
- Fire Pit
- Greenhouse
Additional Homes
- Guest House
Utilities
- Multiple cooling system units
- Central Heating and Cooling System
- Multiple Heating Units
- Tankless Water Heater
- Cable TV Available
Listing and Financial Details
- Assessor Parcel Number 283-0530-016-0000
Community Details
Overview
- No Home Owners Association
- Pond Year Round
Security
- Gated Community
Map
Home Values in the Area
Average Home Value in this Area
Tax History
| Year | Tax Paid | Tax Assessment Tax Assessment Total Assessment is a certain percentage of the fair market value that is determined by local assessors to be the total taxable value of land and additions on the property. | Land | Improvement |
|---|---|---|---|---|
| 2025 | $43,552 | $3,700,000 | $1,300,000 | $2,400,000 |
| 2024 | $43,552 | $3,602,930 | $732,103 | $2,870,827 |
| 2023 | $42,846 | $3,532,286 | $717,749 | $2,814,537 |
| 2022 | $41,990 | $3,463,026 | $703,676 | $2,759,350 |
| 2021 | $40,121 | $3,297,125 | $689,879 | $2,607,246 |
| 2020 | $38,756 | $3,212,159 | $682,806 | $2,529,353 |
| 2019 | $37,623 | $3,119,765 | $669,418 | $2,450,347 |
| 2018 | $37,102 | $3,058,594 | $656,293 | $2,402,301 |
| 2017 | $36,826 | $2,998,623 | $643,425 | $2,355,198 |
| 2016 | $34,395 | $2,939,827 | $630,809 | $2,309,018 |
| 2015 | $33,852 | $2,895,669 | $621,334 | $2,274,335 |
| 2014 | $33,147 | $2,838,947 | $609,163 | $2,229,784 |
Property History
| Date | Event | Price | List to Sale | Price per Sq Ft |
|---|---|---|---|---|
| 07/09/2025 07/09/25 | For Sale | $5,100,000 | -- | $471 / Sq Ft |
Source: MetroList
MLS Number: 225090152
APN: 283-0530-016
- 1626 Arden Bluffs Ln
- 1625 Gary Way
- 1540 Gregory Way
- 5424 Fair Oaks Blvd
- 1892 Claremont Rd
- 5142 Vale Dr
- 1761 Park Place Dr
- 1753 Park Place Dr
- 4713 Olive Oak Way
- 4935 Fair Oaks Blvd
- 2239 Seabler Place
- 4708 Bowerwood Dr
- 2310 Fallwater Ln
- 2432 Camino Garden Way
- 1360 Pars Oak Ln
- 2008 Santa Lucia Way
- 4912 Melvin Dr
- 5132 El Camino Ave Unit 108
- 5132 El Camino Ave Unit 202
- 1389 Pars Oak Ln
- 5200 Arden Way
- 2405 Walnut Ave
- 5800 Fair Oaks Blvd
- 5820 Fair Oaks Blvd
- 4730 El Camino Ave
- 2531 Carmichael Way
- 6145 Fair Oaks Blvd
- 2727 Walnut Ave
- 2800 Walnut Ave
- 5344 Marconi Ave
- 2820 Walnut Ave
- 5324 Marconi Ave
- 5536 Marconi Ave
- 5333 Marconi Ave
- 5018 Marconi Ave
- 5545 Marconi Ave
- 2590 Capitales Dr
- 4900 Marconi Ave
- 4939 Marconi Ave
- 4800 Marconi Ave
