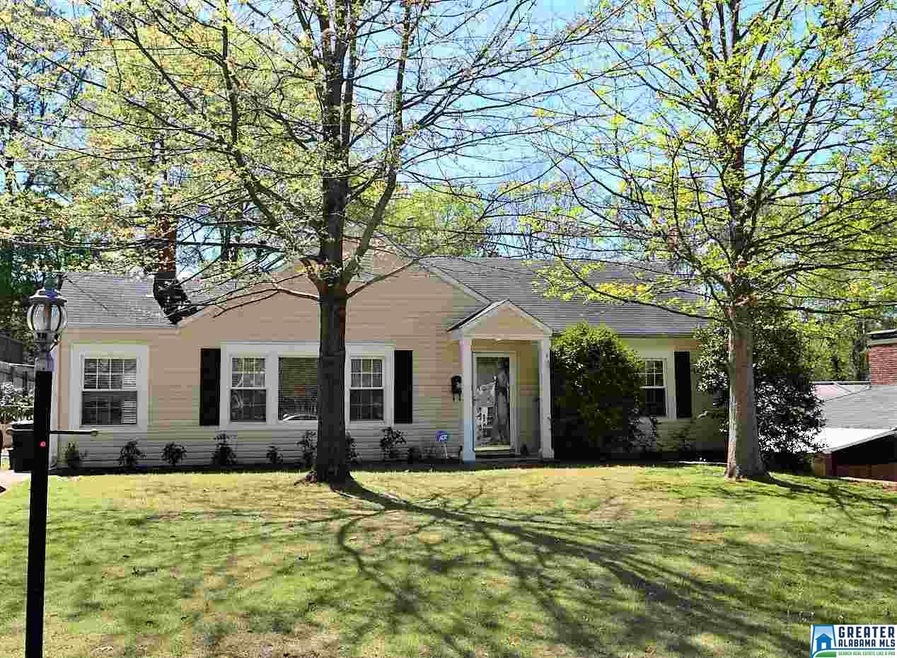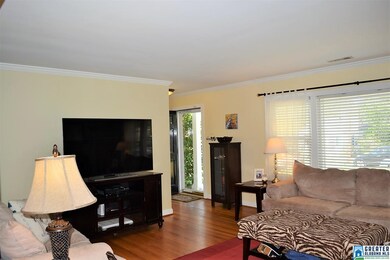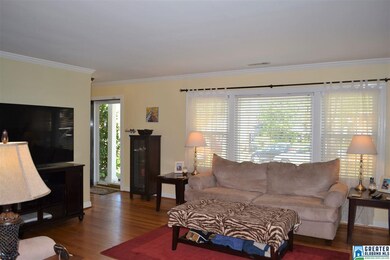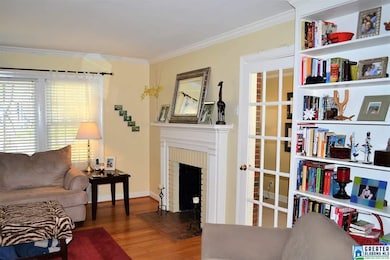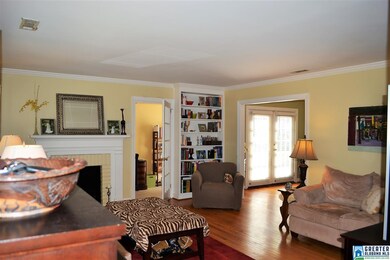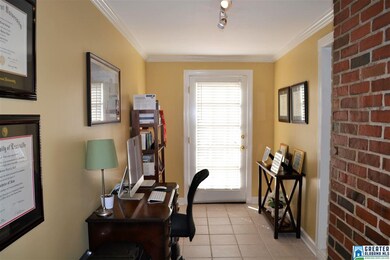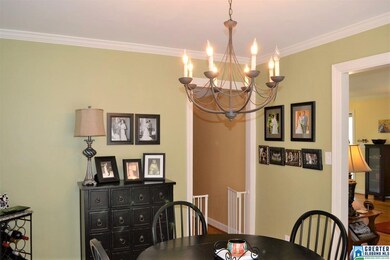
5313 9th Ave S Birmingham, AL 35212
Crestwood North NeighborhoodHighlights
- Screened Deck
- Attic
- Fenced Yard
- Wood Flooring
- Great Room
- 1 Car Detached Garage
About This Home
As of June 2022Just What the Doctor Ordered! Tired of being disappointed when looking for a 3 Bedroom /2 Bath house at $250,000 or less in Crestwood? We have a prescription for that! Come see this precious house w/ its hardwood floors, smooth ceilings, formal dining room - perfect for beginning your own holiday traditions, open floor plan - with great flow and you won't get left out when in the kitchen as you can see through to the large great room - built-in bookcase, sun-kissed naturally lit rooms, French door that leads to office (in addition to 3 bedrooms). Kitchen features beautiful wood cabinets, stainless appliances, dual stainless sinks with gooseneck faucet and multiple windows. No pink/blue or green bath tile! No going outside to do your laundry! And speaking of outside, step out to your screened porch for your morning coffee. And in the evening, the outdoor lighting provides ambience Flat, fenced backyard for man's best friend and playset. Stroll to the Park. Min to UAB & adulting.
Home Details
Home Type
- Single Family
Est. Annual Taxes
- $2,343
Year Built
- 1949
Parking
- 1 Car Detached Garage
- Rear-Facing Garage
Home Design
- Slab Foundation
- Wood Siding
Interior Spaces
- 1,513 Sq Ft Home
- 1-Story Property
- Smooth Ceilings
- Wood Burning Fireplace
- Brick Fireplace
- Great Room
- Living Room with Fireplace
- Dining Room
- Wood Flooring
- Crawl Space
- Pull Down Stairs to Attic
- Home Security System
Kitchen
- Electric Oven
- Stove
- <<builtInMicrowave>>
- Dishwasher
- Laminate Countertops
Bedrooms and Bathrooms
- 3 Bedrooms
- Walk-In Closet
- 2 Full Bathrooms
- Bathtub and Shower Combination in Primary Bathroom
- Linen Closet In Bathroom
Laundry
- Laundry Room
- Laundry on main level
- Washer and Electric Dryer Hookup
Utilities
- Forced Air Heating and Cooling System
- Heating System Uses Gas
- Gas Water Heater
Additional Features
- Screened Deck
- Fenced Yard
Listing and Financial Details
- Assessor Parcel Number 23-00-28-1-020-010.000
Ownership History
Purchase Details
Home Financials for this Owner
Home Financials are based on the most recent Mortgage that was taken out on this home.Purchase Details
Home Financials for this Owner
Home Financials are based on the most recent Mortgage that was taken out on this home.Purchase Details
Home Financials for this Owner
Home Financials are based on the most recent Mortgage that was taken out on this home.Purchase Details
Home Financials for this Owner
Home Financials are based on the most recent Mortgage that was taken out on this home.Purchase Details
Similar Homes in the area
Home Values in the Area
Average Home Value in this Area
Purchase History
| Date | Type | Sale Price | Title Company |
|---|---|---|---|
| Warranty Deed | $385,000 | -- | |
| Warranty Deed | $257,000 | -- | |
| Survivorship Deed | $190,000 | None Available | |
| Warranty Deed | $119,000 | -- | |
| Warranty Deed | $72,500 | -- |
Mortgage History
| Date | Status | Loan Amount | Loan Type |
|---|---|---|---|
| Open | $365,750 | New Conventional | |
| Previous Owner | $257,000 | New Conventional | |
| Previous Owner | $190,000 | New Conventional | |
| Previous Owner | $15,000 | Credit Line Revolving | |
| Previous Owner | $113,000 | No Value Available |
Property History
| Date | Event | Price | Change | Sq Ft Price |
|---|---|---|---|---|
| 06/03/2022 06/03/22 | Sold | $385,000 | +2.7% | $254 / Sq Ft |
| 04/18/2022 04/18/22 | For Sale | $375,000 | +46.5% | $248 / Sq Ft |
| 06/01/2017 06/01/17 | Sold | $256,000 | +2.4% | $169 / Sq Ft |
| 04/08/2017 04/08/17 | Pending | -- | -- | -- |
| 04/07/2017 04/07/17 | For Sale | $250,000 | -- | $165 / Sq Ft |
Tax History Compared to Growth
Tax History
| Year | Tax Paid | Tax Assessment Tax Assessment Total Assessment is a certain percentage of the fair market value that is determined by local assessors to be the total taxable value of land and additions on the property. | Land | Improvement |
|---|---|---|---|---|
| 2024 | $2,343 | $35,980 | -- | -- |
| 2022 | $2,053 | $29,300 | $14,800 | $14,500 |
| 2021 | $2,024 | $28,890 | $20,280 | $8,610 |
| 2020 | $1,825 | $26,150 | $14,800 | $11,350 |
| 2019 | $1,626 | $23,420 | $0 | $0 |
| 2018 | $1,548 | $22,340 | $0 | $0 |
| 2017 | $1,400 | $20,300 | $0 | $0 |
| 2016 | $1,477 | $21,360 | $0 | $0 |
| 2015 | $1,400 | $20,300 | $0 | $0 |
| 2014 | $1,329 | $20,540 | $0 | $0 |
| 2013 | $1,329 | $19,980 | $0 | $0 |
Agents Affiliated with this Home
-
Brooke Wahl

Seller's Agent in 2022
Brooke Wahl
ARC Realty Mountain Brook
(205) 447-1704
4 in this area
251 Total Sales
-
Debi Mestre

Seller's Agent in 2017
Debi Mestre
MD Realty LLC
(205) 317-7424
3 in this area
179 Total Sales
Map
Source: Greater Alabama MLS
MLS Number: 779660
APN: 23-00-28-1-020-010.000
- 5618 8th Ct S
- 5436 7th Ave S
- 5605 7th Ave S
- 620 52nd St S
- 5020 8th Terrace S
- 609 54th St S
- 5148 6th Ave S
- 5115 6th Ave S
- 588 56th St S
- 5529 11th Ave S
- 605 55th Place S
- 5456 11th Ave S
- 5021 6th Ave S
- 5145 5th Ave S
- 5316 5th Ct S
- 5245 5th Ave S
- 1036 53rd St S
- 5729 11th Ave S
- 5724 11th Ave S Unit 38
- 5728 11th Ave S Unit 37
