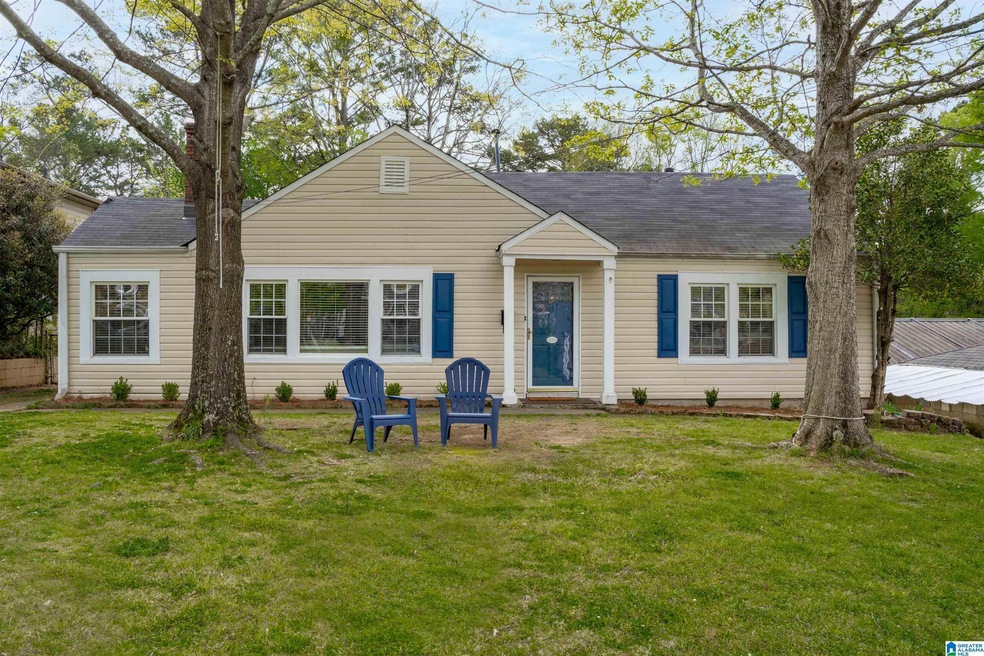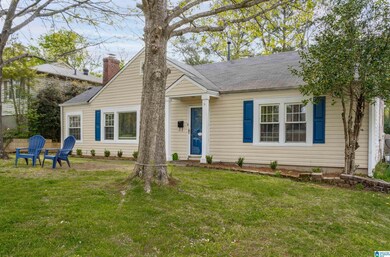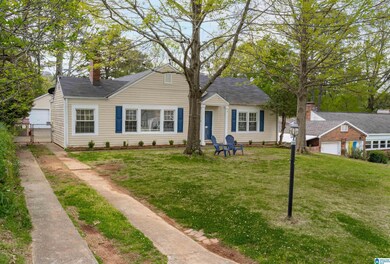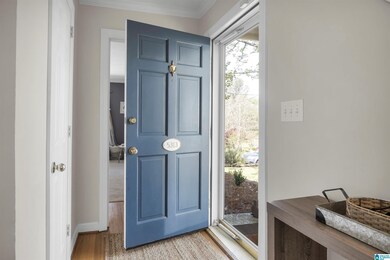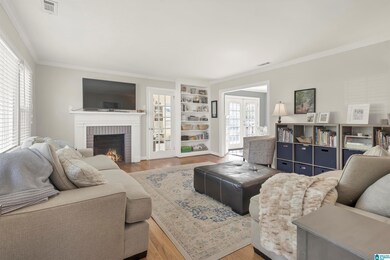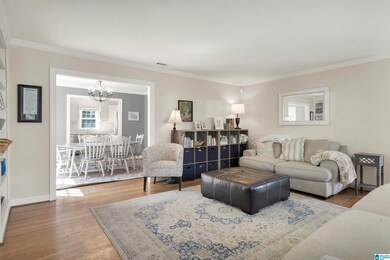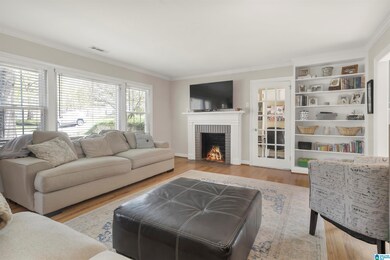
5313 9th Ave S Birmingham, AL 35212
Crestwood North NeighborhoodHighlights
- Wood Flooring
- Stone Countertops
- Home Office
- Attic
- Screened Porch
- Stainless Steel Appliances
About This Home
As of June 2022Precious three bedroom two bath home in Crestwood in a great location! Exceptionally open floor plan with a great flow. French doors, and crown molding that create wonderful appeal, as do the updates: new dishwasher, countertops, backsplash and tile floor in the kitchen. The large master suite has a private screen porch overlooking the fenced in backyard, and an open master bathroom with new toilet. Bonus room off the living room works great as an office and has access to the backyard. One car garage for storage and flat front yard make the space highly livable. New roof in 2016 and sewer line has been completely replaced. Walkable to Crestwood Park and a straight shot to UAB!
Home Details
Home Type
- Single Family
Est. Annual Taxes
- $2,725
Year Built
- Built in 1949
Lot Details
- 9,148 Sq Ft Lot
- Fenced Yard
Parking
- 1 Car Garage
- Rear-Facing Garage
- Driveway
- On-Street Parking
Home Design
- Slab Foundation
- Wood Siding
Interior Spaces
- 1,513 Sq Ft Home
- 1-Story Property
- Smooth Ceilings
- Wood Burning Fireplace
- Brick Fireplace
- French Doors
- Living Room with Fireplace
- Dining Room
- Home Office
- Screened Porch
- Crawl Space
- Pull Down Stairs to Attic
Kitchen
- <<convectionOvenToken>>
- <<builtInMicrowave>>
- Dishwasher
- Stainless Steel Appliances
- Stone Countertops
Flooring
- Wood
- Tile
Bedrooms and Bathrooms
- 3 Bedrooms
- 2 Full Bathrooms
- Bathtub and Shower Combination in Primary Bathroom
- Linen Closet In Bathroom
Laundry
- Laundry Room
- Laundry on main level
- Washer and Electric Dryer Hookup
Schools
- Avondale Elementary School
- Putnam Middle School
- Woodlawn High School
Utilities
- Forced Air Heating and Cooling System
- Heating System Uses Gas
- Gas Water Heater
Listing and Financial Details
- Visit Down Payment Resource Website
- Assessor Parcel Number 23-00-28-1-020-010.000
Ownership History
Purchase Details
Home Financials for this Owner
Home Financials are based on the most recent Mortgage that was taken out on this home.Purchase Details
Home Financials for this Owner
Home Financials are based on the most recent Mortgage that was taken out on this home.Purchase Details
Home Financials for this Owner
Home Financials are based on the most recent Mortgage that was taken out on this home.Purchase Details
Home Financials for this Owner
Home Financials are based on the most recent Mortgage that was taken out on this home.Purchase Details
Similar Homes in the area
Home Values in the Area
Average Home Value in this Area
Purchase History
| Date | Type | Sale Price | Title Company |
|---|---|---|---|
| Warranty Deed | $385,000 | -- | |
| Warranty Deed | $257,000 | -- | |
| Survivorship Deed | $190,000 | None Available | |
| Warranty Deed | $119,000 | -- | |
| Warranty Deed | $72,500 | -- |
Mortgage History
| Date | Status | Loan Amount | Loan Type |
|---|---|---|---|
| Open | $365,750 | New Conventional | |
| Previous Owner | $257,000 | New Conventional | |
| Previous Owner | $190,000 | New Conventional | |
| Previous Owner | $15,000 | Credit Line Revolving | |
| Previous Owner | $113,000 | No Value Available |
Property History
| Date | Event | Price | Change | Sq Ft Price |
|---|---|---|---|---|
| 06/03/2022 06/03/22 | Sold | $385,000 | +2.7% | $254 / Sq Ft |
| 04/18/2022 04/18/22 | For Sale | $375,000 | +46.5% | $248 / Sq Ft |
| 06/01/2017 06/01/17 | Sold | $256,000 | +2.4% | $169 / Sq Ft |
| 04/08/2017 04/08/17 | Pending | -- | -- | -- |
| 04/07/2017 04/07/17 | For Sale | $250,000 | -- | $165 / Sq Ft |
Tax History Compared to Growth
Tax History
| Year | Tax Paid | Tax Assessment Tax Assessment Total Assessment is a certain percentage of the fair market value that is determined by local assessors to be the total taxable value of land and additions on the property. | Land | Improvement |
|---|---|---|---|---|
| 2024 | $2,343 | $35,980 | -- | -- |
| 2022 | $2,053 | $29,300 | $14,800 | $14,500 |
| 2021 | $2,024 | $28,890 | $20,280 | $8,610 |
| 2020 | $1,825 | $26,150 | $14,800 | $11,350 |
| 2019 | $1,626 | $23,420 | $0 | $0 |
| 2018 | $1,548 | $22,340 | $0 | $0 |
| 2017 | $1,400 | $20,300 | $0 | $0 |
| 2016 | $1,477 | $21,360 | $0 | $0 |
| 2015 | $1,400 | $20,300 | $0 | $0 |
| 2014 | $1,329 | $20,540 | $0 | $0 |
| 2013 | $1,329 | $19,980 | $0 | $0 |
Agents Affiliated with this Home
-
Brooke Wahl

Seller's Agent in 2022
Brooke Wahl
ARC Realty Mountain Brook
(205) 447-1704
4 in this area
251 Total Sales
-
Debi Mestre

Seller's Agent in 2017
Debi Mestre
MD Realty LLC
(205) 317-7424
3 in this area
179 Total Sales
Map
Source: Greater Alabama MLS
MLS Number: 1316995
APN: 23-00-28-1-020-010.000
- 5020 8th Terrace S
- 5618 8th Ct S
- 620 52nd St S
- 5436 7th Ave S
- 5605 7th Ave S
- 609 54th St S
- 5529 11th Ave S
- 5456 11th Ave S
- 5115 6th Ave S
- 5148 6th Ave S
- 5021 6th Ave S
- 588 56th St S
- 5145 5th Ave S
- 1036 53rd St S
- 605 55th Place S
- 5316 5th Ct S
- 5245 5th Ave S
- 4901 6th Ave S
- 5729 11th Ave S
- 5724 11th Ave S Unit 38
