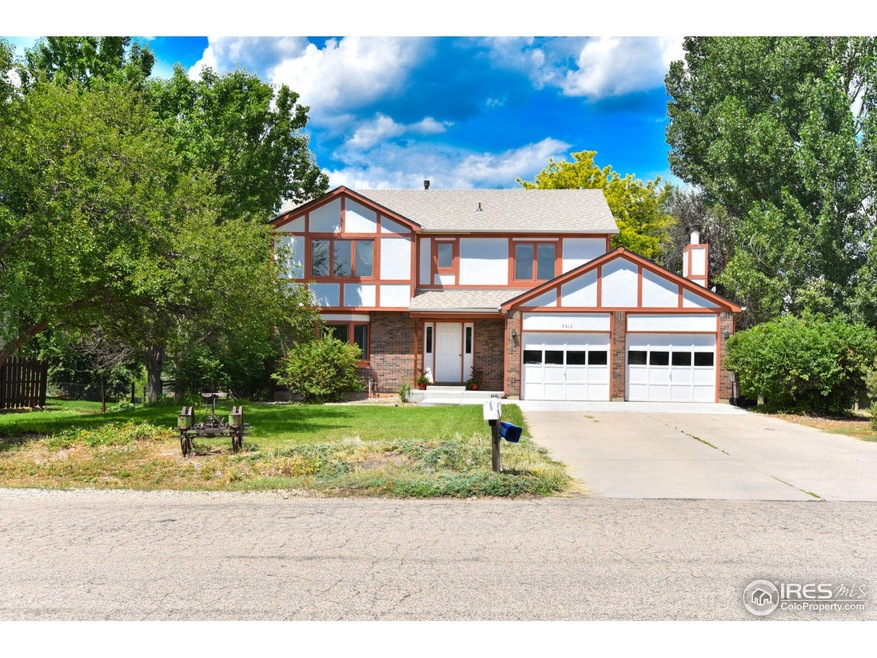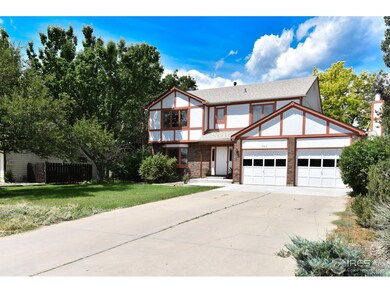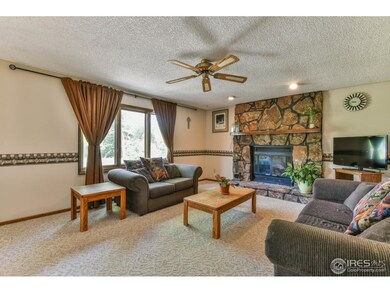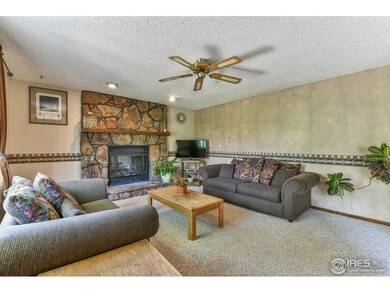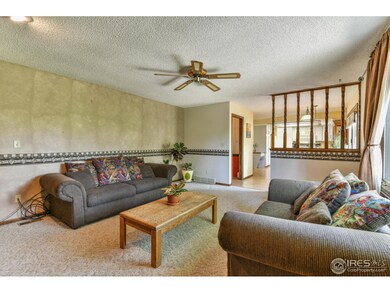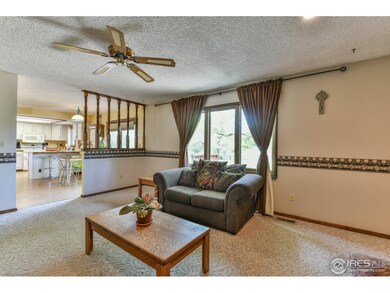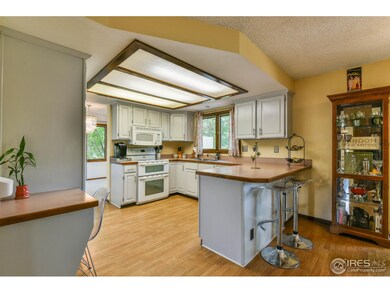
5313 Mail Creek Ln Fort Collins, CO 80525
Estimated Value: $718,000 - $801,394
Highlights
- Open Floorplan
- Deck
- 2 Car Attached Garage
- Werner Elementary School Rated A-
- Tudor Architecture
- Walk-In Closet
About This Home
As of September 2017Classic home on 19,164 sq ft lot backing to open space, near trails & MAX South station. Enjoy the flexibility of this roomy floor plan w/space for you, family & toys! Built w/great bones, this home boasts large BDs, tons of storage, & many living spaces. New carpet on main & bsmt & newer roof give you peace of mind! Comfortable in any season w/whole house fan & A/C for hot summer days & a wood burning fireplace for winter + mountain views! A stone's throw to Werner Elem & Fossil Creek Park.
Last Agent to Sell the Property
Shelly Hill
Group Mulberry Listed on: 07/12/2017
Home Details
Home Type
- Single Family
Est. Annual Taxes
- $2,454
Year Built
- Built in 1980
Lot Details
- 0.44 Acre Lot
- Open Space
- East Facing Home
- Fenced
HOA Fees
- $35 Monthly HOA Fees
Parking
- 2 Car Attached Garage
Home Design
- Tudor Architecture
- Wood Frame Construction
- Composition Roof
Interior Spaces
- 3,319 Sq Ft Home
- 2-Story Property
- Open Floorplan
- Window Treatments
- Family Room
- Dining Room
- Recreation Room with Fireplace
- Finished Basement
- Laundry in Basement
- Washer and Dryer Hookup
Kitchen
- Electric Oven or Range
- Microwave
- Dishwasher
Flooring
- Carpet
- Laminate
Bedrooms and Bathrooms
- 5 Bedrooms
- Walk-In Closet
Schools
- Werner Elementary School
- Preston Middle School
- Fossil Ridge High School
Utilities
- Whole House Fan
- Forced Air Heating and Cooling System
Additional Features
- Deck
- Property is near a bus stop
Listing and Financial Details
- Assessor Parcel Number R0667820
Community Details
Overview
- Fossil Creek Meadows Subdivision
Recreation
- Park
Ownership History
Purchase Details
Home Financials for this Owner
Home Financials are based on the most recent Mortgage that was taken out on this home.Purchase Details
Home Financials for this Owner
Home Financials are based on the most recent Mortgage that was taken out on this home.Purchase Details
Home Financials for this Owner
Home Financials are based on the most recent Mortgage that was taken out on this home.Purchase Details
Home Financials for this Owner
Home Financials are based on the most recent Mortgage that was taken out on this home.Purchase Details
Similar Homes in Fort Collins, CO
Home Values in the Area
Average Home Value in this Area
Purchase History
| Date | Buyer | Sale Price | Title Company |
|---|---|---|---|
| Potts Julianna | -- | None Available | |
| Potts Ryan N | $407,250 | The Group Guaranteed Title | |
| Fowler Craig | -- | Land Title Guarantee Company | |
| Fowler Craig | $289,000 | Stewart Title | |
| Thompson Kerry A | $121,000 | -- |
Mortgage History
| Date | Status | Borrower | Loan Amount |
|---|---|---|---|
| Open | Potts Julianna | $417,000 | |
| Closed | Potts Julianna | $352,000 | |
| Closed | Potts Ryan N | $386,887 | |
| Previous Owner | Fowler Craig | $52,249 | |
| Previous Owner | Fowler Craig | $258,400 | |
| Previous Owner | Fowler Craig | $231,200 | |
| Previous Owner | Thompson Kerry A | $50,000 | |
| Previous Owner | Thompson Kerry A | $40,000 | |
| Previous Owner | Thompson Kerry A | $120,000 | |
| Closed | Fowler Craig | $57,800 | |
| Closed | Fowler Craig | $31,000 |
Property History
| Date | Event | Price | Change | Sq Ft Price |
|---|---|---|---|---|
| 01/28/2019 01/28/19 | Off Market | $407,250 | -- | -- |
| 09/29/2017 09/29/17 | Sold | $407,250 | -5.3% | $123 / Sq Ft |
| 08/30/2017 08/30/17 | Pending | -- | -- | -- |
| 07/12/2017 07/12/17 | For Sale | $430,000 | -- | $130 / Sq Ft |
Tax History Compared to Growth
Tax History
| Year | Tax Paid | Tax Assessment Tax Assessment Total Assessment is a certain percentage of the fair market value that is determined by local assessors to be the total taxable value of land and additions on the property. | Land | Improvement |
|---|---|---|---|---|
| 2025 | $4,403 | $48,743 | $4,422 | $44,321 |
| 2024 | $4,195 | $48,743 | $4,422 | $44,321 |
| 2022 | $3,381 | $35,070 | $4,587 | $30,483 |
| 2021 | $3,419 | $36,079 | $4,719 | $31,360 |
| 2020 | $3,331 | $34,856 | $4,719 | $30,137 |
| 2019 | $3,344 | $34,856 | $4,719 | $30,137 |
| 2018 | $2,622 | $28,152 | $4,752 | $23,400 |
| 2017 | $2,613 | $28,152 | $4,752 | $23,400 |
| 2016 | $2,454 | $26,300 | $5,254 | $21,046 |
| 2015 | $2,436 | $26,300 | $5,250 | $21,050 |
| 2014 | $2,144 | $23,000 | $3,340 | $19,660 |
Agents Affiliated with this Home
-
S
Seller's Agent in 2017
Shelly Hill
Group Mulberry
-
Marsha Petrovic

Seller Co-Listing Agent in 2017
Marsha Petrovic
Group Mulberry
(970) 229-0700
141 Total Sales
-
Kim Kristine Doll

Buyer's Agent in 2017
Kim Kristine Doll
Group Harmony
(970) 445-8604
75 Total Sales
Map
Source: IRES MLS
MLS Number: 826241
APN: 96013-05-115
- 5200 Castle Ridge Place
- 5620 Fossil Creek Pkwy Unit 12202
- 5620 Fossil Creek Pkwy Unit 7305
- 5620 Fossil Creek Pkwy Unit 4106
- 5620 Fossil Creek Pkwy Unit 10106
- 5620 Fossil Creek Pkwy Unit 3204
- 803 Roma Valley Dr
- 5117 Greenway Dr
- 5151 Boardwalk Dr Unit K4
- 5000 Boardwalk Dr Unit 40
- 5220 Boardwalk Dr
- 117
- 5925 Auburn Dr
- 5920 Huntington Hills Dr
- 5950 Fossil Creek Pkwy
- 4858 S College Ave
- 1154 Spanish Oak Ct
- 715 Yarnell Ct
- 702 Dearborn St
- 5630 Wingfoot Dr
- 5313 Mail Creek Ln
- 5309 Mail Creek Ln
- 5317 Mail Creek Ln
- 5305 Mail Creek Ln
- 5401 Mail Creek Ln
- 508 Parkway Ct
- 5301 Mail Creek Ln
- 512 Parkway Ct
- 5308 Parkway Cir E
- 0 County Road 5 & 66
- 5217 Mail Creek Ln
- 5300 Parkway Cir E
- 5316 Parkway Cir E
- 504 Mail Creek Ct
- 603 Roma Valley Dr
- 513 Parkway Ct
- 5224 Parkway Cir E
- 512 Mail Creek Ct
- 5213 Mail Creek Ln
- 509 Parkway Ct
