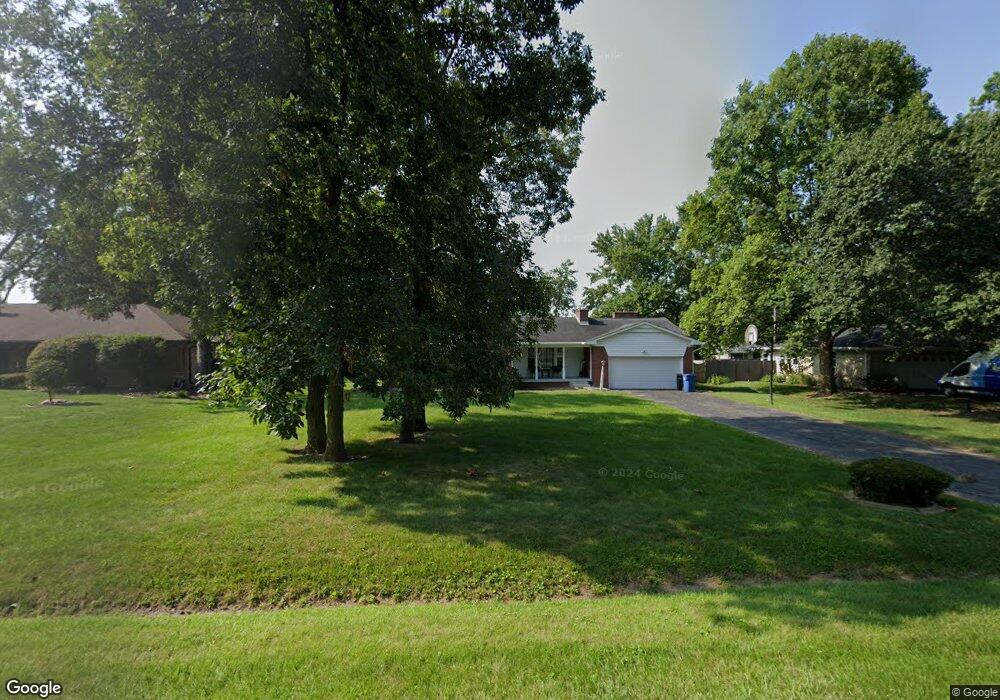5313 Winston Dr Indianapolis, IN 46226
Devington NeighborhoodEstimated Value: $248,000 - $295,000
3
Beds
2
Baths
3,168
Sq Ft
$86/Sq Ft
Est. Value
About This Home
This home is located at 5313 Winston Dr, Indianapolis, IN 46226 and is currently estimated at $271,934, approximately $85 per square foot. 5313 Winston Dr is a home located in Marion County with nearby schools including Skiles Test Elementary School, Belzer Middle School, and Lawrence Central High School.
Ownership History
Date
Name
Owned For
Owner Type
Purchase Details
Closed on
Apr 26, 2010
Sold by
Carter Allison D and Rogester Patricia M
Bought by
Conners Rosalind R
Current Estimated Value
Home Financials for this Owner
Home Financials are based on the most recent Mortgage that was taken out on this home.
Original Mortgage
$120,370
Outstanding Balance
$80,283
Interest Rate
4.95%
Mortgage Type
FHA
Estimated Equity
$191,651
Purchase Details
Closed on
Mar 21, 2008
Sold by
Carter Allison D
Bought by
Carter Allison D and Rogester Patricia M
Home Financials for this Owner
Home Financials are based on the most recent Mortgage that was taken out on this home.
Original Mortgage
$80,100
Interest Rate
6.1%
Mortgage Type
New Conventional
Purchase Details
Closed on
Mar 12, 2008
Sold by
Secretary Of Veterans Affairs
Bought by
Carter Allison D
Home Financials for this Owner
Home Financials are based on the most recent Mortgage that was taken out on this home.
Original Mortgage
$80,100
Interest Rate
6.1%
Mortgage Type
New Conventional
Purchase Details
Closed on
Oct 15, 2007
Sold by
Wells Fargo Bank Na
Bought by
Secretary Of Veterans Affairs
Purchase Details
Closed on
Oct 1, 2007
Sold by
Pace Tim E
Bought by
Wells Fargo Bank Na
Create a Home Valuation Report for This Property
The Home Valuation Report is an in-depth analysis detailing your home's value as well as a comparison with similar homes in the area
Home Values in the Area
Average Home Value in this Area
Purchase History
| Date | Buyer | Sale Price | Title Company |
|---|---|---|---|
| Conners Rosalind R | -- | Stewart Title | |
| Carter Allison D | -- | Chicago Title Downtown | |
| Carter Allison D | -- | Chicago Title Downtown | |
| Secretary Of Veterans Affairs | -- | None Available | |
| Wells Fargo Bank Na | -- | None Available |
Source: Public Records
Mortgage History
| Date | Status | Borrower | Loan Amount |
|---|---|---|---|
| Open | Conners Rosalind R | $120,370 | |
| Previous Owner | Carter Allison D | $80,100 |
Source: Public Records
Tax History Compared to Growth
Tax History
| Year | Tax Paid | Tax Assessment Tax Assessment Total Assessment is a certain percentage of the fair market value that is determined by local assessors to be the total taxable value of land and additions on the property. | Land | Improvement |
|---|---|---|---|---|
| 2024 | $2,382 | $208,800 | $25,700 | $183,100 |
| 2023 | $2,382 | $208,800 | $25,700 | $183,100 |
| 2022 | $2,322 | $200,700 | $25,700 | $175,000 |
| 2021 | $1,926 | $164,000 | $25,700 | $138,300 |
| 2020 | $1,750 | $147,600 | $20,000 | $127,600 |
| 2019 | $1,522 | $140,700 | $20,000 | $120,700 |
| 2018 | $1,447 | $133,700 | $20,000 | $113,700 |
| 2017 | $1,366 | $127,900 | $20,000 | $107,900 |
| 2016 | $1,302 | $124,400 | $20,000 | $104,400 |
| 2014 | $995 | $115,700 | $20,000 | $95,700 |
| 2013 | $1,191 | $127,500 | $20,000 | $107,500 |
Source: Public Records
Map
Nearby Homes
- 5108 Chatham Place
- 5224 Greenwillow Rd
- 5228 Greenwillow Rd
- 5309 Radnor Rd
- 5333 Radnor Rd
- 5303 Windridge Dr Unit 172
- 5274 Windridge Dr
- 5201 Hawks Point Rd
- 5325 Whitemarsh Ln
- 5101 Winston Dr
- 5325 Far Hill Rd
- 5525 Roxbury Terrace
- 4602 N Ritter Ave
- 5060 Staughton Dr
- 4903 Radnor Rd
- 5525 Overbrook Cir
- 5233 Nob Ln
- 4601 N Audubon Rd
- 4944 Windridge Dr
- 4948 Windridge Dr
- 5317 Winston Dr
- 5309 Winston Dr
- 5321 Winston Dr
- 5310 Dickson Rd
- 5305 Winston Dr
- 5316 Winston Dr
- 5308 Dickson Rd
- 5320 Radnor Rd
- 5310 Winston Dr
- 5325 Winston Dr
- 5304 Dickson Rd
- 5326 Radnor Rd
- 5107 Chatham Place
- 5301 Winston Dr
- 5316 Radnor Rd
- 5322 Winston Dr
- 5330 Radnor Rd
- 5304 Winston Dr
- 5108 Eastbourne Dr
- 5302 Dickson Rd
