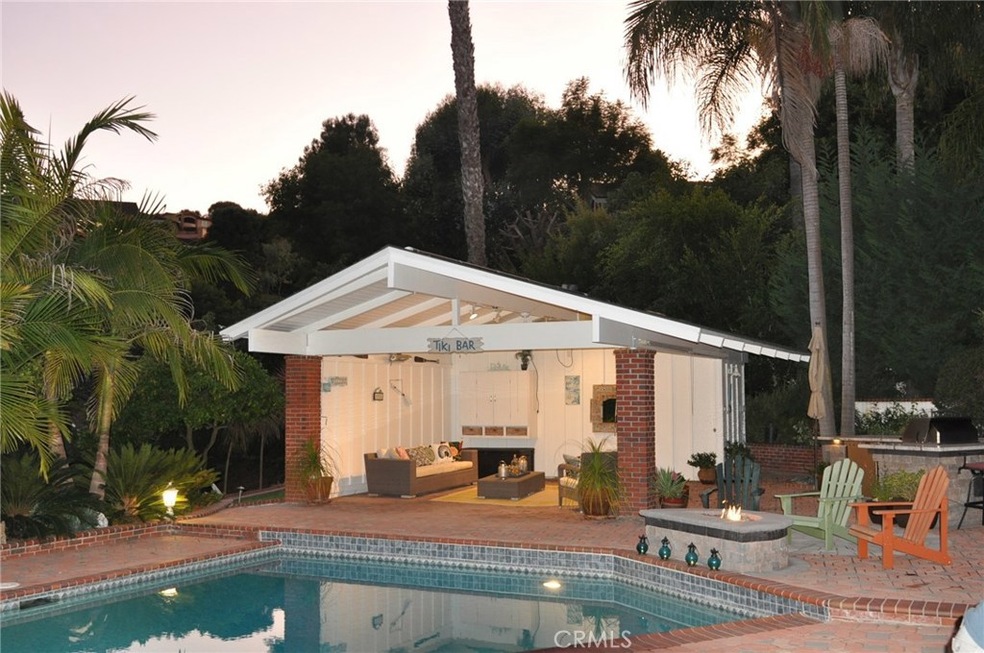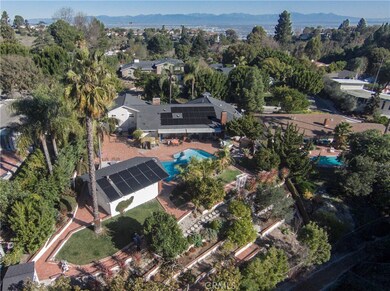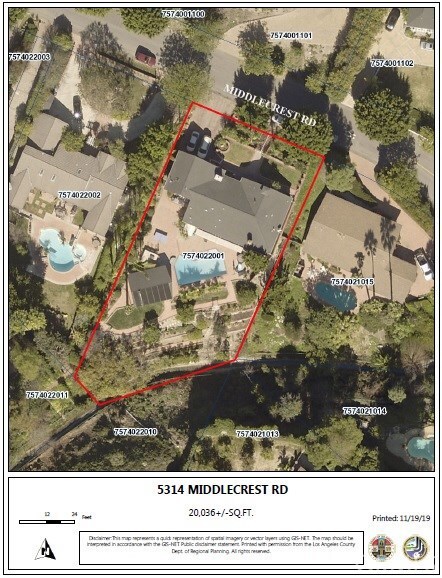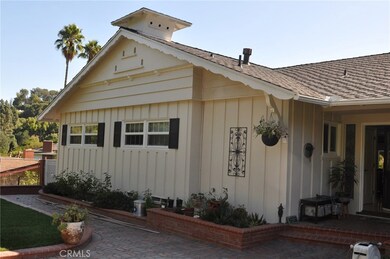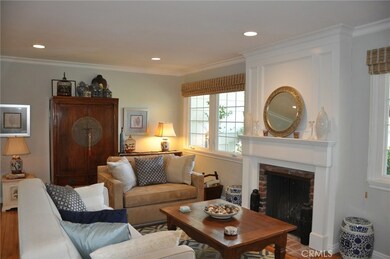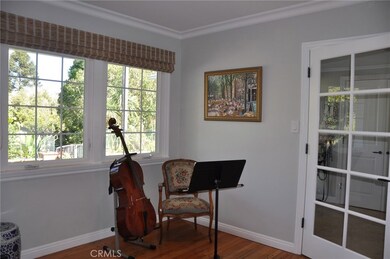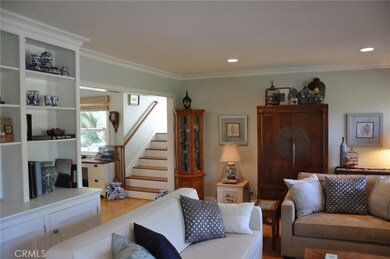
5314 Middlecrest Rd Rancho Palos Verdes, CA 90275
Estimated Value: $2,577,000 - $3,027,000
Highlights
- Cabana
- Primary Bedroom Suite
- Open Floorplan
- Soleado Elementary Rated A+
- Updated Kitchen
- Canyon View
About This Home
As of January 2020California life style at its finest: A 4 bedroom/3.5 bath completely upgraded house with 2788 sqft. of living space surrounded by palm trees. The beautiful cabana adds to the charm of this completely private oasis. The one level ranch style home sits on an ½ acre of nicely landscaped land with mature fruits trees and an immaculate and over sized sparkling pool with jacuzzi. The kitchen with top of the line appliances has two dishwashers, two refrigerators and a wine fridge and has direct access to the backyard. Retractable awnings, two Master suites, solar panels for the pool and for electricity (all paid for), a fire pit, two BBQ’s with granite counter tops and lighting and A/C are just to name some of the features this family home is offering.
Over $400,000 in upgrades in the past years.
This neighborhood does have all the utilities in the ground, so no lines or poles!
Terraced orchard with 2 Orange Trees, 1 Mandarin Tree, 1 Grapefruit Tree, 1 Persimmon Tree, 1 Asian Pear Tree, 1 Lime Tree, 2 Lemon Trees, 3 huge Avocado Tree, 1 Plum Tree and all of them bear fruits!
Last Agent to Sell the Property
Century 21 Union Realty License #01428809 Listed on: 11/18/2019

Home Details
Home Type
- Single Family
Est. Annual Taxes
- $23,471
Year Built
- Built in 1958
Lot Details
- 0.46 Acre Lot
- Wrought Iron Fence
- Wood Fence
- Block Wall Fence
- Chain Link Fence
- Drip System Landscaping
- Rectangular Lot
- Front and Back Yard Sprinklers
- Garden
- Property is zoned RPRS20000*
Parking
- 2 Car Attached Garage
- 4 Open Parking Spaces
- Parking Available
- Front Facing Garage
- Two Garage Doors
- Garage Door Opener
- Brick Driveway
Property Views
- Canyon
- Pasture
- Pool
Home Design
- Turnkey
- Raised Foundation
- Slab Foundation
- Shingle Roof
- Composition Roof
- Wood Siding
Interior Spaces
- 2,788 Sq Ft Home
- 1-Story Property
- Open Floorplan
- High Ceiling
- Ceiling Fan
- Skylights
- Recessed Lighting
- Gas Fireplace
- Awning
- ENERGY STAR Qualified Windows
- Insulated Windows
- Blinds
- Solar Screens
- Window Screens
- Entrance Foyer
- Family Room with Fireplace
- Family Room Off Kitchen
- Living Room with Fireplace
- Home Office
Kitchen
- Updated Kitchen
- Open to Family Room
- Double Self-Cleaning Convection Oven
- Six Burner Stove
- Built-In Range
- Free-Standing Range
- Range Hood
- Microwave
- Freezer
- Ice Maker
- Water Line To Refrigerator
- ENERGY STAR Qualified Appliances
- Kitchen Island
- Granite Countertops
- Pots and Pans Drawers
- Self-Closing Drawers
Flooring
- Wood
- Stone
Bedrooms and Bathrooms
- 4 Main Level Bedrooms
- Primary Bedroom Suite
- Double Master Bedroom
- Walk-In Closet
- Upgraded Bathroom
- Granite Bathroom Countertops
- Dual Vanity Sinks in Primary Bathroom
- Low Flow Toliet
- Soaking Tub
- Bathtub with Shower
- Walk-in Shower
- Low Flow Shower
Laundry
- Laundry Room
- 220 Volts In Laundry
- Washer and Gas Dryer Hookup
Home Security
- Alarm System
- Carbon Monoxide Detectors
- Fire and Smoke Detector
Eco-Friendly Details
- ENERGY STAR Qualified Equipment for Heating
- Solar Water Heater
- Solar Heating System
Pool
- Cabana
- Solar Heated In Ground Pool
- Heated Spa
- In Ground Spa
- Gas Heated Pool
- Above Ground Spa
- Solar Heated Spa
- Fence Around Pool
Outdoor Features
- Open Patio
- Exterior Lighting
- Shed
- Outdoor Grill
- Rain Gutters
Schools
- Soleado Elementary School
- Ridgecrest Middle School
- Palos Verdes Peninsula High School
Utilities
- Cooling System Powered By Gas
- High Efficiency Air Conditioning
- Forced Air Heating and Cooling System
- High Efficiency Heating System
- Combination Of Heating Systems
- Vented Exhaust Fan
- Underground Utilities
- 220 Volts For Spa
- 220 Volts in Kitchen
- Natural Gas Connected
- ENERGY STAR Qualified Water Heater
- Cable TV Available
Community Details
- No Home Owners Association
Listing and Financial Details
- Tax Lot 21
- Tax Tract Number 23398
- Assessor Parcel Number 7574022001
Ownership History
Purchase Details
Home Financials for this Owner
Home Financials are based on the most recent Mortgage that was taken out on this home.Purchase Details
Home Financials for this Owner
Home Financials are based on the most recent Mortgage that was taken out on this home.Purchase Details
Purchase Details
Home Financials for this Owner
Home Financials are based on the most recent Mortgage that was taken out on this home.Purchase Details
Home Financials for this Owner
Home Financials are based on the most recent Mortgage that was taken out on this home.Purchase Details
Home Financials for this Owner
Home Financials are based on the most recent Mortgage that was taken out on this home.Purchase Details
Home Financials for this Owner
Home Financials are based on the most recent Mortgage that was taken out on this home.Similar Homes in the area
Home Values in the Area
Average Home Value in this Area
Purchase History
| Date | Buyer | Sale Price | Title Company |
|---|---|---|---|
| Ringman John M | $1,910,000 | Priority Title | |
| Taylor Phillip G | -- | None Available | |
| Taylor Phillip G | -- | Advantage Title 365 | |
| Taylor Phillip G | -- | None Available | |
| Taylor Phillip G | $1,350,000 | Progressive Title Company | |
| Rauh Jeffrey | $1,440,000 | First American Title Co | |
| Bergquist Erik R | $1,125,000 | Fatcola | |
| Fager E Wayne | -- | Chicago Title Co |
Mortgage History
| Date | Status | Borrower | Loan Amount |
|---|---|---|---|
| Open | Ringman John M | $1,512,000 | |
| Closed | Ringman John M | $1,528,000 | |
| Previous Owner | Taylor Phillip G | $100,000 | |
| Previous Owner | Taylor Phillip G | $999,000 | |
| Previous Owner | Taylor Phllip G | $365,000 | |
| Previous Owner | Taylor Phillip G | $760,000 | |
| Previous Owner | Taylor Phillip G | $810,000 | |
| Previous Owner | Rauh Jeffrey | $1,000,000 | |
| Previous Owner | Bergquist Erik R | $900,000 | |
| Previous Owner | Fager E Wayne | $740,000 | |
| Previous Owner | Fager E Wayne | $500,000 | |
| Previous Owner | Fager E Wayne | $250,000 | |
| Previous Owner | Fager E Wayne | $200,500 | |
| Previous Owner | Fager E Wayne | $150,000 |
Property History
| Date | Event | Price | Change | Sq Ft Price |
|---|---|---|---|---|
| 01/21/2020 01/21/20 | Sold | $1,910,000 | +1.1% | $685 / Sq Ft |
| 11/29/2019 11/29/19 | Pending | -- | -- | -- |
| 11/18/2019 11/18/19 | For Sale | $1,890,000 | -- | $678 / Sq Ft |
Tax History Compared to Growth
Tax History
| Year | Tax Paid | Tax Assessment Tax Assessment Total Assessment is a certain percentage of the fair market value that is determined by local assessors to be the total taxable value of land and additions on the property. | Land | Improvement |
|---|---|---|---|---|
| 2024 | $23,471 | $2,047,903 | $1,457,871 | $590,032 |
| 2023 | $23,048 | $2,007,749 | $1,429,286 | $578,463 |
| 2022 | $21,877 | $1,968,382 | $1,401,261 | $567,121 |
| 2021 | $21,886 | $1,929,787 | $1,373,786 | $556,001 |
| 2020 | $18,003 | $1,581,481 | $1,120,394 | $461,087 |
| 2019 | $17,457 | $1,550,473 | $1,098,426 | $452,047 |
| 2018 | $17,263 | $1,520,073 | $1,076,889 | $443,184 |
| 2016 | $16,401 | $1,461,049 | $1,035,073 | $425,976 |
| 2015 | $16,391 | $1,439,104 | $1,019,526 | $419,578 |
| 2014 | $16,164 | $1,410,915 | $999,555 | $411,360 |
Agents Affiliated with this Home
-
Dorothea Liebich

Seller's Agent in 2020
Dorothea Liebich
Century 21 Union Realty
(310) 326-8100
6 in this area
10 Total Sales
Map
Source: California Regional Multiple Listing Service (CRMLS)
MLS Number: SB19242942
APN: 7574-022-001
- 5353 Middlecrest Rd
- 5202 Middlecrest Rd
- 28852 Crestridge Rd
- 28715 Crestridge Rd
- 27990 Beechgate Dr
- 4918 Delacroix Rd
- 4347 Canyon View Ln
- 10 Mela Ln
- 627 Deep Valley Dr Unit 302
- 627 Deep Valley Dr Unit 207
- 627 Deep Valley Dr Unit 114
- 1 Storm Hill Ln
- 29081 Palos Verdes Dr E
- 27317 Sunnyridge Rd
- 16 Crestwind Dr
- 27508 Fawnskin Dr
- 4911 Browndeer Ln
- 27215 Sunnyridge Rd
- 27138 Diamondhead Ln
- 85 Aspen Way
- 5314 Middlecrest Rd
- 5324 Middlecrest Rd
- 5304 Middlecrest Rd
- 5330 Middlecrest Rd
- 5336 Middlecrest Rd
- 5224 Middlecrest Rd
- 5230 Middlecrest Rd
- 5321 Middlecrest Rd
- 28780 Crestridge Rd
- 5305 Middlecrest Rd
- 5325 Middlecrest Rd
- 5225 Middlecrest Rd
- 28802 Crestridge Rd
- 28762 Crestridge Rd
- 5335 Middlecrest Rd
- 5350 Middlecrest Rd
- 28518 Robinview Ln
- 28507 Robinview Ln
- 28812 Crestridge Rd
- 28810 Crestridge Rd
