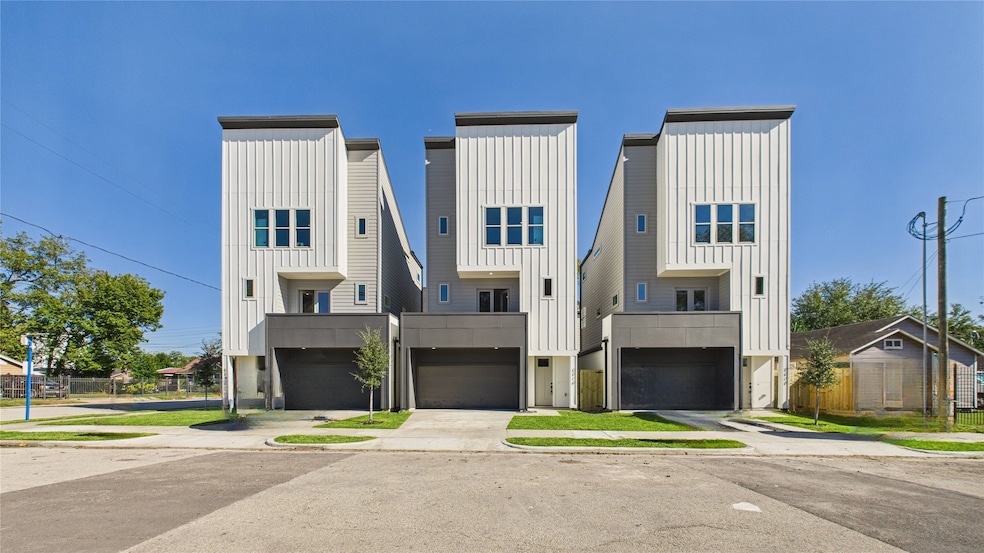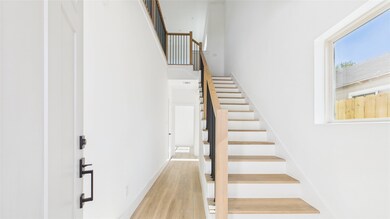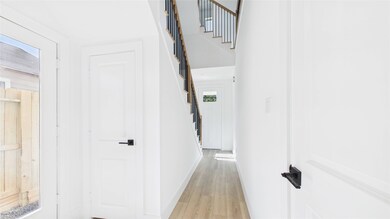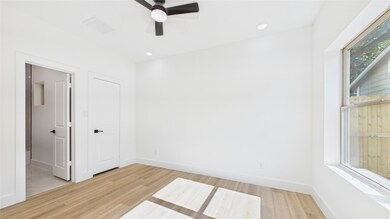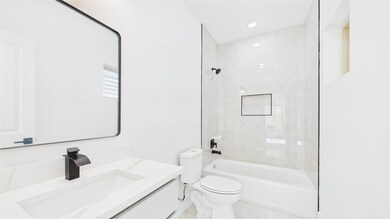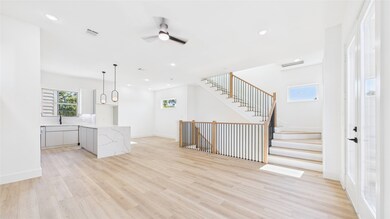5314 Terry St Houston, TX 77009
Ryon NeighborhoodEstimated payment $2,323/month
Highlights
- New Construction
- Corner Lot
- Balcony
- Contemporary Architecture
- High Ceiling
- Family Room Off Kitchen
About This Home
Welcome to Terry Griffin Crossing! This charming property combines modern amenities with a spacious, thoughtfully designed layout. Nestled in the Near Northside neighborhood, this 3-bedroom, 3.5-bath home features a beautiful open floor plan perfect for entertaining. The open-concept kitchen and living area create a warm, inviting space filled with natural light, updated appliances, and stylish finishes. Each bedroom offers comfort and privacy, with its own en-suite bath, making hosting family or guests effortless. Whether you’re gathering in the main living area or simply enjoying the flow of this modern design, this home is truly must-see. Don’t miss the chance to make this exceptional property your dream home.
Home Details
Home Type
- Single Family
Year Built
- Built in 2025 | New Construction
Parking
- 2 Car Attached Garage
Home Design
- Contemporary Architecture
- Slab Foundation
- Composition Roof
- Cement Siding
Interior Spaces
- 1,754 Sq Ft Home
- 3-Story Property
- Wired For Sound
- High Ceiling
- Family Room Off Kitchen
- Living Room
- Open Floorplan
- Washer and Gas Dryer Hookup
Kitchen
- Gas Oven
- Gas Cooktop
- Microwave
- Dishwasher
- Self-Closing Drawers and Cabinet Doors
Flooring
- Carpet
- Tile
- Vinyl Plank
- Vinyl
Bedrooms and Bathrooms
- 3 Bedrooms
- En-Suite Primary Bedroom
- Double Vanity
- Single Vanity
- Separate Shower
Home Security
- Prewired Security
- Fire and Smoke Detector
Schools
- Jefferson Elementary School
- Marshall Middle School
- Northside High School
Utilities
- Central Heating and Cooling System
- Heating System Uses Gas
Additional Features
- Balcony
- Corner Lot
Community Details
- Built by Dominion Homes
- Terry Griffin Crossing Subdivision
Listing and Financial Details
- Seller Concessions Offered
Map
Home Values in the Area
Average Home Value in this Area
Property History
| Date | Event | Price | List to Sale | Price per Sq Ft |
|---|---|---|---|---|
| 11/25/2025 11/25/25 | For Rent | $2,685 | 0.0% | -- |
| 11/25/2025 11/25/25 | For Sale | $369,900 | -- | $211 / Sq Ft |
Source: Houston Association of REALTORS®
MLS Number: 86830556
- 1504 Griffin St
- 1506 Griffin St
- 0 Griffin St
- 1713 Tarley St
- 5119 Terry St
- 5201 Chapman St
- 5418 Elysian St
- 5311 Gano St
- 5121 Elysian St
- 5105 Chapman St
- 5604 Gano St
- 5606 Gano St
- 5518 Cochran St
- 5206 Robertson St
- 4913 Elysian St
- 4918 Elysian St
- 1509 Moody St
- 5712 Elysian St
- 5708 Elysian St
- 5705 Gano St
- 5130 Chapman St Unit 3
- 5516 Chapman St
- 5420 Elysian St
- 5610 Chapman St
- 1616 Euel St
- 4827 Hardy St
- 4806 Gano St Unit C
- 1109 Moody St
- 4802 Elysian St Unit C
- 5716 Robertson St
- 4806 Cochran St
- 814 Sue St
- 1524 Evelyn St
- 4605 Terry St
- 4802 Elser St
- 813 Gale St
- 805 English St
- 804 1/2 Graceland St
- 806 Sue St
- 4603 Elysian St
