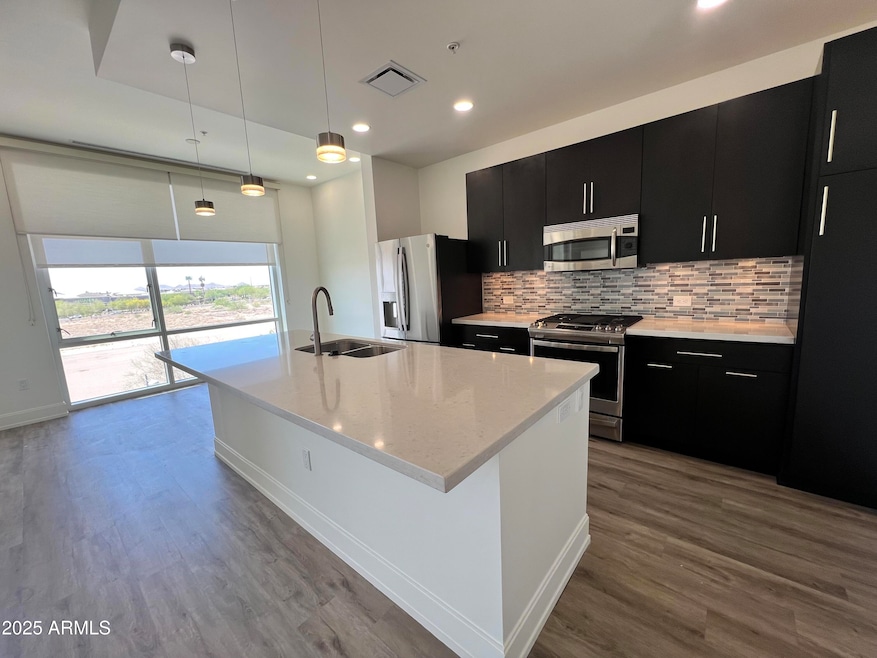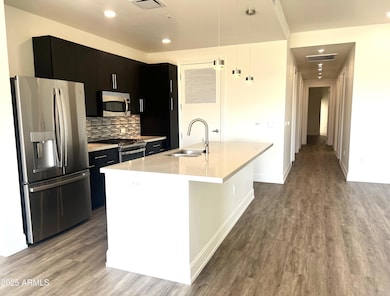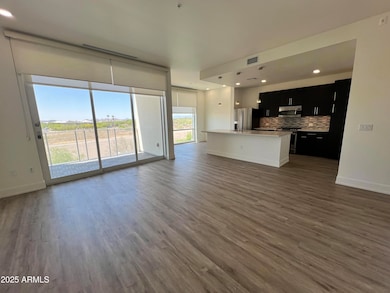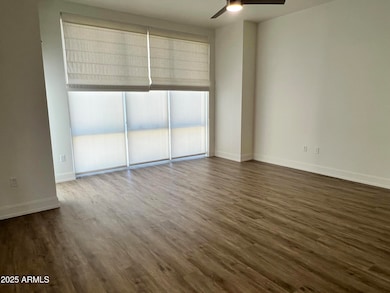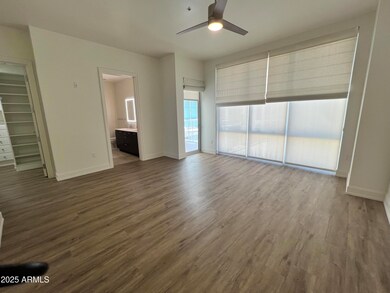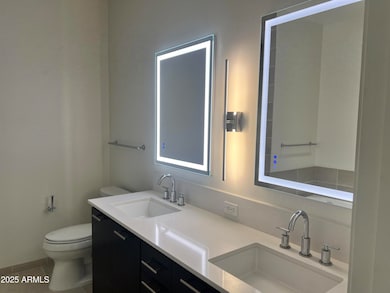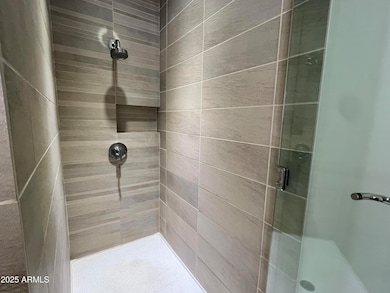5315 E High St Unit 301A Phoenix, AZ 85054
Desert Ridge NeighborhoodHighlights
- Fitness Center
- Unit is on the top floor
- Gated Parking
- Desert Trails Elementary School Rated A
- Heated Spa
- Mountain View
About This Home
Step into a life of effortless luxury at High Street. This newly renovated 3BD/2.5BA apartment invites you into a world of refined living, where every detail, from gleaming quartz countertops to spa-inspired baths and two oversized walk in closet with custom built ins, has been crafted for comfort and style. Watch the sunset from your private balcony and sunrises from your second balcony. Beyond your door, discover a boutique community with a resort-style pool, fireside lounges, outdoor grilling stations, and a cutting edge 5,000 sqft fitness center. Walk to celebrated restaurants, chic boutiques, and vibrant nightlife. At High Street, every day feels like a getaway!
Condo Details
Home Type
- Condominium
Year Built
- Built in 2009
Parking
- 3 Car Garage
- Electric Vehicle Home Charger
- Gated Parking
- Assigned Parking
Home Design
- Block Exterior
- Stone Exterior Construction
- Stucco
Interior Spaces
- 1,855 Sq Ft Home
- 1-Story Property
- Ceiling height of 9 feet or more
- Ceiling Fan
- Double Pane Windows
- Vinyl Flooring
- Mountain Views
Kitchen
- Eat-In Kitchen
- Breakfast Bar
- Gas Cooktop
- Built-In Microwave
- ENERGY STAR Qualified Appliances
- Kitchen Island
- Granite Countertops
Bedrooms and Bathrooms
- 3 Bedrooms
- Primary Bathroom is a Full Bathroom
- 2.5 Bathrooms
- Double Vanity
- Hydromassage or Jetted Bathtub
- Bathtub With Separate Shower Stall
Laundry
- Laundry in unit
- Dryer
- Washer
Home Security
Accessible Home Design
- Accessible Hallway
- Doors are 32 inches wide or more
- No Interior Steps
- Hard or Low Nap Flooring
Pool
- Heated Spa
- Heated Pool
Outdoor Features
- Balcony
- Built-In Barbecue
Location
- Unit is on the top floor
Schools
- Desert Trails Elementary School
- Explorer Middle School
- Pinnacle High School
Utilities
- Central Air
- Heating System Uses Natural Gas
- High Speed Internet
Listing and Financial Details
- Property Available on 5/19/25
- $250 Move-In Fee
- Rent includes repairs
- 6-Month Minimum Lease Term
- $50 Application Fee
- Tax Lot 301-A
- Assessor Parcel Number 212-37-689
Community Details
Overview
- No Home Owners Association
- Built by ScanlanKemperBard Cos
- Residences On High Street Condominium Amd Subdivision
Recreation
- Fitness Center
- Heated Community Pool
- Community Spa
Pet Policy
- Pets Allowed
Security
- Security Guard
- Fire Sprinkler System
Map
Source: Arizona Regional Multiple Listing Service (ARMLS)
MLS Number: 6868967
APN: 212-37-689
- 5350 E Deer Valley Dr Unit 3267
- 5350 E Deer Valley Dr Unit 4267
- 5350 E Deer Valley Dr Unit 2435
- 5350 E Deer Valley Dr Unit 4239
- 5350 E Deer Valley Dr Unit 1253
- 5350 E Deer Valley Dr Unit 1419
- 5350 E Deer Valley Dr Unit 4408
- 5350 E Deer Valley Dr Unit 2246
- 5350 E Deer Valley Dr Unit 4430
- 5350 E Deer Valley Dr Unit 4434
- 5350 E Deer Valley Dr Unit 1418
- 5350 E Deer Valley Dr Unit 1433
- 5350 E Deer Valley Dr Unit 3418
- 5350 E Deer Valley Dr Unit 2268
- 5350 E Deer Valley Dr Unit 4271
- 5250 E Deer Valley Dr Unit 243
- 5250 E Deer Valley Dr Unit 246
- 5250 E Deer Valley Dr Unit 403
- 5250 E Deer Valley Dr Unit 316
- 5250 E Deer Valley Dr Unit 419
