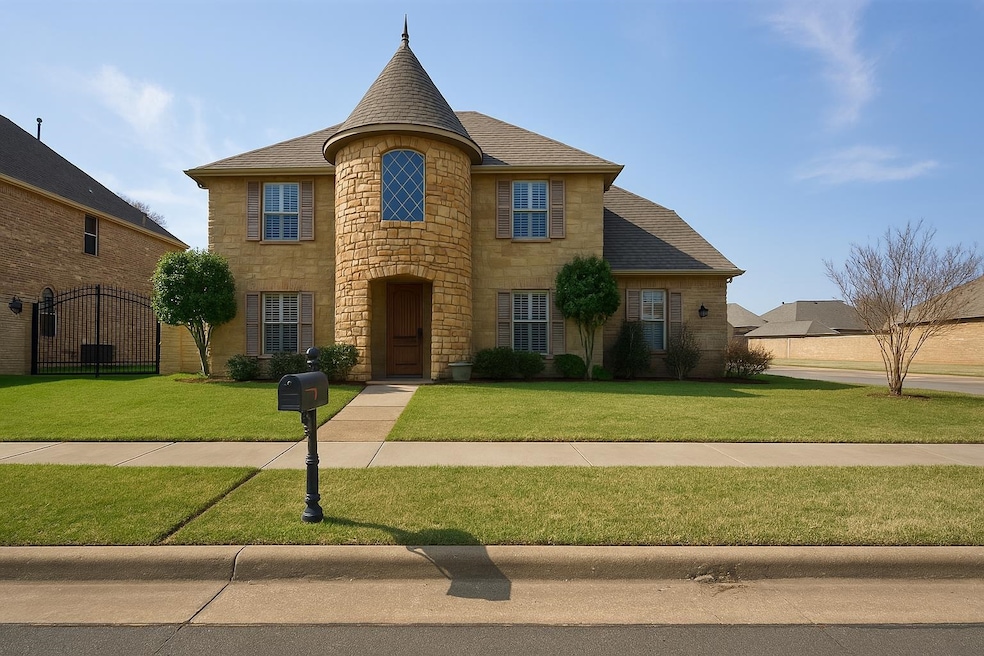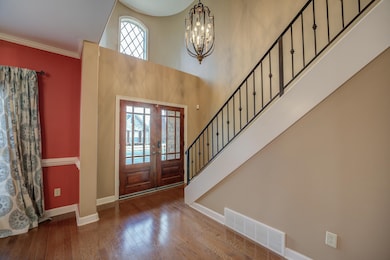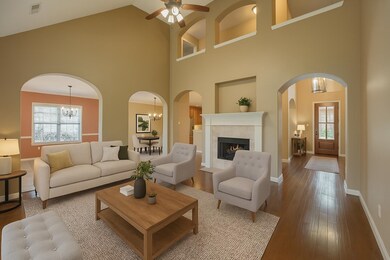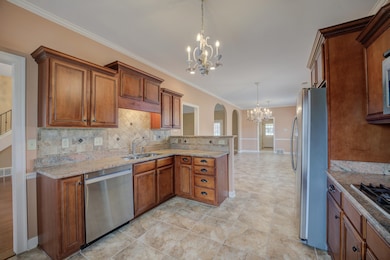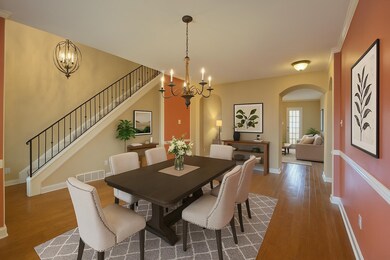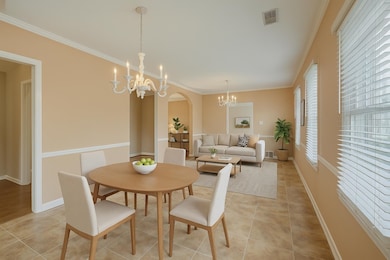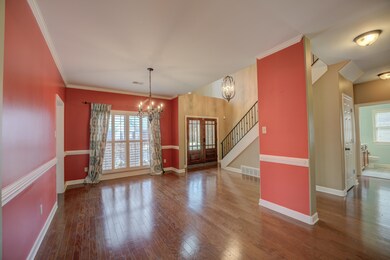
5315 Spruce View Way Lakeland, TN 38002
Lakeland NeighborhoodEstimated payment $2,379/month
Highlights
- Updated Kitchen
- Landscaped Professionally
- Traditional Architecture
- Lakeland Elementary School Rated A
- Vaulted Ceiling
- Wood Flooring
About This Home
Welcome to this charming 4BR(2 down), 3 bath home in the highly sought-after Evergreen Hills Subdivision in Lakeland, nestled on a beautiful corner lot; includes a bonus/5th bedroom. Step inside to find beautiful wood floors, smooth ceilings, home office, brand-new carpet upstairs, fresh interior paint & plantation shutters. The open floor plan features graceful arched doorways, kitchen with granite countertops and stainless steel appliances & a cozy hearth room. The spacious 2-story great room boasts a warm fireplace, while the formal dining room is perfect for hosting dinner parties. Enjoy peace of mind with a new roof (2022), a brand-new hot water heater (2024), security system, smart Nest thermostats & doorbell & a 2-car garage with an app-controlled opener. FAHW coverage (includes mod/codes) converts to the new buyer. The fenced backyard is perfect for entertaining, complete with a covered patio. Lakeland Elementary & Middle & Arlington High School.
Home Details
Home Type
- Single Family
Est. Annual Taxes
- $2,709
Year Built
- Built in 2006
Lot Details
- 9,148 Sq Ft Lot
- Wrought Iron Fence
- Brick Fence
- Landscaped Professionally
- Corner Lot
- Level Lot
- Sprinklers on Timer
HOA Fees
- $35 Monthly HOA Fees
Home Design
- Traditional Architecture
- Slab Foundation
- Composition Shingle Roof
Interior Spaces
- 3,000-3,199 Sq Ft Home
- 3,000 Sq Ft Home
- 2-Story Property
- Smooth Ceilings
- Vaulted Ceiling
- Ceiling Fan
- Gas Log Fireplace
- Window Treatments
- Two Story Entrance Foyer
- Great Room
- Breakfast Room
- Dining Room
- Den with Fireplace
- Bonus Room
- Keeping Room
Kitchen
- Updated Kitchen
- Eat-In Kitchen
- Breakfast Bar
- Double Oven
- Gas Cooktop
- Microwave
- Dishwasher
- Disposal
Flooring
- Wood
- Partially Carpeted
- Tile
Bedrooms and Bathrooms
- 4 Bedrooms | 2 Main Level Bedrooms
- Primary Bedroom on Main
- Walk-In Closet
- 3 Full Bathrooms
- Dual Vanity Sinks in Primary Bathroom
- Whirlpool Bathtub
- Bathtub With Separate Shower Stall
Laundry
- Laundry Room
- Dryer
- Washer
Attic
- Attic Access Panel
- Pull Down Stairs to Attic
Home Security
- Monitored
- Fire and Smoke Detector
Parking
- 2 Car Garage
- Rear-Facing Garage
- Garage Door Opener
- Driveway
Outdoor Features
- Covered patio or porch
Utilities
- Central Heating and Cooling System
- Heating System Uses Gas
- 220 Volts
- Gas Water Heater
- Cable TV Available
Community Details
- Evergreen Hills Pd Phase One Subdivision
- Property managed by Keith Collins
- Mandatory home owners association
Listing and Financial Details
- Assessor Parcel Number L0141E C00037
Map
Home Values in the Area
Average Home Value in this Area
Tax History
| Year | Tax Paid | Tax Assessment Tax Assessment Total Assessment is a certain percentage of the fair market value that is determined by local assessors to be the total taxable value of land and additions on the property. | Land | Improvement |
|---|---|---|---|---|
| 2025 | $2,709 | $118,700 | $20,700 | $98,000 |
| 2024 | $2,709 | $79,925 | $13,800 | $66,125 |
| 2023 | $2,709 | $79,925 | $13,800 | $66,125 |
| 2022 | $2,709 | $79,925 | $13,800 | $66,125 |
| 2021 | $2,757 | $79,925 | $13,800 | $66,125 |
| 2020 | $2,765 | $68,275 | $15,600 | $52,675 |
| 2019 | $2,765 | $68,275 | $15,600 | $52,675 |
| 2018 | $3,619 | $68,275 | $15,600 | $52,675 |
| 2017 | $3,660 | $68,275 | $15,600 | $52,675 |
| 2016 | $3,608 | $62,525 | $0 | $0 |
| 2014 | $2,732 | $62,525 | $0 | $0 |
Property History
| Date | Event | Price | Change | Sq Ft Price |
|---|---|---|---|---|
| 05/20/2025 05/20/25 | Pending | -- | -- | -- |
| 05/08/2025 05/08/25 | Price Changed | $399,000 | -2.7% | $133 / Sq Ft |
| 04/19/2025 04/19/25 | Price Changed | $410,000 | -3.8% | $137 / Sq Ft |
| 03/04/2025 03/04/25 | For Sale | $426,000 | +57.8% | $142 / Sq Ft |
| 07/18/2017 07/18/17 | Sold | $269,900 | -6.9% | $96 / Sq Ft |
| 06/21/2017 06/21/17 | Pending | -- | -- | -- |
| 02/03/2017 02/03/17 | For Sale | $289,900 | -- | $104 / Sq Ft |
Purchase History
| Date | Type | Sale Price | Title Company |
|---|---|---|---|
| Interfamily Deed Transfer | $269,900 | Realty Title | |
| Quit Claim Deed | -- | None Available | |
| Quit Claim Deed | -- | None Available | |
| Quit Claim Deed | -- | None Available | |
| Warranty Deed | $250,000 | Tam Title & Escrow Inc | |
| Warranty Deed | $60,000 | Tam Title & Escrow Llc |
Mortgage History
| Date | Status | Loan Amount | Loan Type |
|---|---|---|---|
| Open | $275,702 | VA | |
| Previous Owner | $231,409 | FHA | |
| Previous Owner | $245,471 | FHA |
Similar Homes in the area
Source: Memphis Area Association of REALTORS®
MLS Number: 10191225
APN: L0-141E-C0-0037
- 5309 Evergreen Rd
- 5310 Knobby Pine Ln
- 5364 Kaitlynn Rose Dr W
- 10188 Kaitlynn Rose Dr S
- 10235 Old Brownsville Rd
- 5338 May Grove Ln
- 0 Hampton Meadow Ln Unit 10188771
- 5234 Saffron Springs Dr
- 5224 Saffron Spring Dr
- 5326 May Grove Ln
- 10142 Conner Field Ln
- 10148 Conner Field Ln
- 10262 Highway 70
- 10178 Hampton Dr
- 10155 Conner Field Ln
- 10163 Kaitlynn Rose Ln S
- 10195 Evergreen Manor Cove
- 10154 Carly Dr
- 5208 Prairie Sky Dr
- 5082 Moudry Run Cove
