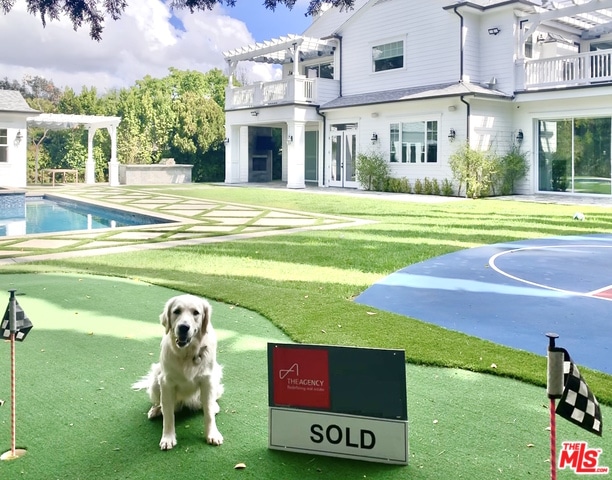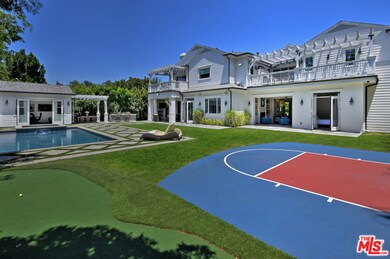
5317 Andasol Ave Encino, CA 91316
Highlights
- Wine Cellar
- Home Theater
- Auto Driveway Gate
- Gaspar De Portola Middle School Rated A-
- Pool House
- Maid or Guest Quarters
About This Home
As of March 2020Located on the most desirable street in coveted Amestoy Estates is this breathtaking gated private oasis. Built-in 2016 this stunning five-bed, seven-bath estate features a grand entrance, high ceilings, an abundance of natural light and modern amenities.16 security cameras, Control4 Smart Home, media room with seating for 10, electric shades, six fireplaces, formal and climate-controlled wine room. Pocket doors open to a serene park-like grounds complete with saltwater pool and spa, pool house with bathroom and shower, outdoor kitchen, fireplace, fire pit, sports court and putting green for the ultimate entertainment experience. Master retreat with vaulted ceilings, fireplace, bar with wine fridge, massive walk-in closet with center island. Spa-like bath with his and her vanity, separate makeup vanity, steam shower.
Home Details
Home Type
- Single Family
Est. Annual Taxes
- $56,814
Year Built
- Built in 2016
Lot Details
- 0.42 Acre Lot
- Property is zoned LARA
Home Design
- Traditional Architecture
Interior Spaces
- 6,400 Sq Ft Home
- 2-Story Property
- Built-In Features
- Bar
- Ceiling Fan
- Entryway
- Wine Cellar
- Family Room with Fireplace
- 6 Fireplaces
- Great Room
- Living Room with Fireplace
- Dining Room
- Home Theater
- Home Office
- Library
- Bonus Room
- Wood Flooring
- Park or Greenbelt Views
- Alarm System
Kitchen
- Breakfast Area or Nook
- Walk-In Pantry
- Oven or Range
- Recirculated Exhaust Fan
- <<microwave>>
- Dishwasher
- Disposal
Bedrooms and Bathrooms
- 5 Bedrooms
- Fireplace in Primary Bedroom Retreat
- Walk-In Closet
- Maid or Guest Quarters
- 7 Full Bathrooms
Laundry
- Laundry Room
- Dryer
- Washer
Parking
- Attached Garage
- Auto Driveway Gate
- On-Street Parking
Pool
- Pool House
- Cabana
- Heated In Ground Pool
- Heated Spa
- In Ground Spa
Outdoor Features
- Enclosed patio or porch
- Outdoor Fireplace
- Outdoor Grill
Utilities
- Two cooling system units
- Central Heating and Cooling System
Community Details
- No Home Owners Association
Listing and Financial Details
- Assessor Parcel Number 2257-010-041
Ownership History
Purchase Details
Home Financials for this Owner
Home Financials are based on the most recent Mortgage that was taken out on this home.Purchase Details
Home Financials for this Owner
Home Financials are based on the most recent Mortgage that was taken out on this home.Purchase Details
Purchase Details
Home Financials for this Owner
Home Financials are based on the most recent Mortgage that was taken out on this home.Purchase Details
Similar Homes in Encino, CA
Home Values in the Area
Average Home Value in this Area
Purchase History
| Date | Type | Sale Price | Title Company |
|---|---|---|---|
| Grant Deed | $4,360,000 | Lawyers Title | |
| Grant Deed | $4,240,000 | Progressive Title Company | |
| Grant Deed | -- | Progressive Title Company | |
| Grant Deed | $1,615,000 | Progressive Title | |
| Interfamily Deed Transfer | -- | -- |
Mortgage History
| Date | Status | Loan Amount | Loan Type |
|---|---|---|---|
| Open | $800,000 | New Conventional | |
| Previous Owner | $2,700,000 | Adjustable Rate Mortgage/ARM | |
| Previous Owner | $2,756,000 | Stand Alone Refi Refinance Of Original Loan | |
| Previous Owner | $1,049,750 | New Conventional |
Property History
| Date | Event | Price | Change | Sq Ft Price |
|---|---|---|---|---|
| 03/16/2020 03/16/20 | Sold | $4,360,000 | -3.0% | $681 / Sq Ft |
| 02/13/2020 02/13/20 | Pending | -- | -- | -- |
| 01/31/2020 01/31/20 | For Sale | $4,495,000 | +6.0% | $702 / Sq Ft |
| 11/01/2016 11/01/16 | Sold | $4,240,000 | -5.7% | $663 / Sq Ft |
| 10/07/2016 10/07/16 | Pending | -- | -- | -- |
| 08/28/2016 08/28/16 | For Sale | $4,495,000 | +178.3% | $702 / Sq Ft |
| 09/15/2015 09/15/15 | Sold | $1,615,000 | -10.2% | $412 / Sq Ft |
| 07/18/2015 07/18/15 | Pending | -- | -- | -- |
| 06/22/2015 06/22/15 | For Sale | $1,799,000 | -- | $459 / Sq Ft |
Tax History Compared to Growth
Tax History
| Year | Tax Paid | Tax Assessment Tax Assessment Total Assessment is a certain percentage of the fair market value that is determined by local assessors to be the total taxable value of land and additions on the property. | Land | Improvement |
|---|---|---|---|---|
| 2024 | $56,814 | $4,674,799 | $2,008,448 | $2,666,351 |
| 2023 | $55,701 | $4,583,137 | $1,969,067 | $2,614,070 |
| 2022 | $53,093 | $4,493,272 | $1,930,458 | $2,562,814 |
| 2021 | $52,450 | $4,405,169 | $1,892,606 | $2,512,563 |
| 2020 | $54,755 | $4,499,520 | $2,249,760 | $2,249,760 |
| 2019 | $52,556 | $4,411,296 | $2,205,648 | $2,205,648 |
| 2018 | $52,206 | $4,324,800 | $2,162,400 | $2,162,400 |
| 2016 | $19,572 | $1,615,000 | $1,252,000 | $363,000 |
| 2015 | $4,526 | $359,512 | $96,576 | $262,936 |
| 2014 | $4,551 | $352,471 | $94,685 | $257,786 |
Agents Affiliated with this Home
-
Denise Snanoudj

Seller's Agent in 2020
Denise Snanoudj
The Agency
(323) 646-8866
3 in this area
31 Total Sales
-
Roger Perry

Buyer's Agent in 2020
Roger Perry
Rodeo Realty
(213) 999-1838
3 in this area
101 Total Sales
-
Adi Livyatan

Seller's Agent in 2016
Adi Livyatan
Christie's Int. R.E SoCal
(818) 919-4060
56 in this area
121 Total Sales
-
A
Seller's Agent in 2015
Andrew Manning
Berkshire Hathaway HomeServices California Properties
Map
Source: The MLS
MLS Number: 20-548312
APN: 2257-010-041
- 5309 Louise Ave
- 17341 Cumpston St
- 17528 Jayden Ln
- 17352 Magnolia Blvd
- 5200 Louise Ave
- 5534 Encino Ave Unit 211
- 5133 Louise Ave
- 5460 White Oak Ave Unit F303
- 5460 White Oak Ave Unit G101
- 5460 White Oak Ave Unit E212
- 5460 White Oak Ave Unit E339
- 5460 White Oak Ave Unit F105
- 5460 White Oak Ave Unit A122
- 5460 White Oak Ave Unit G210
- 5460 White Oak Ave Unit A305
- 5460 White Oak Ave Unit D309
- 5460 White Oak Ave Unit C101
- 5460 White Oak Ave Unit A118
- 5460 White Oak Ave Unit C204
- 5460 White Oak Ave Unit F201

