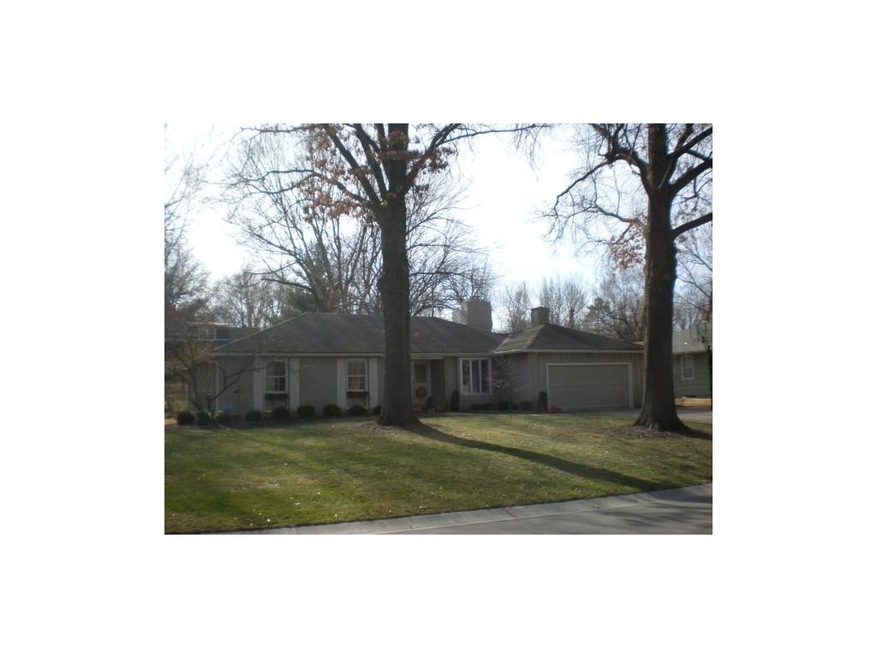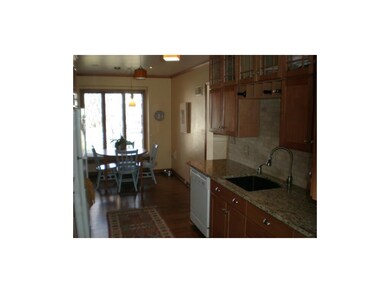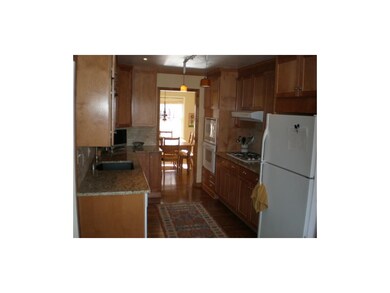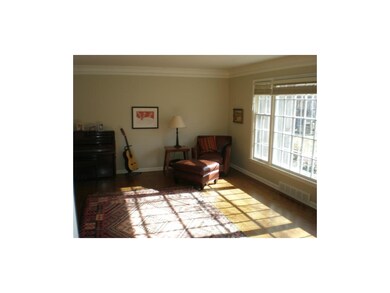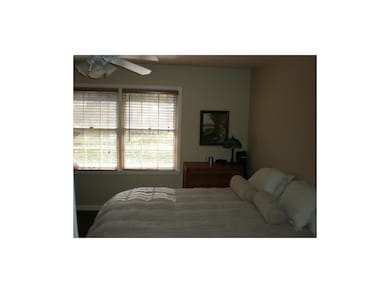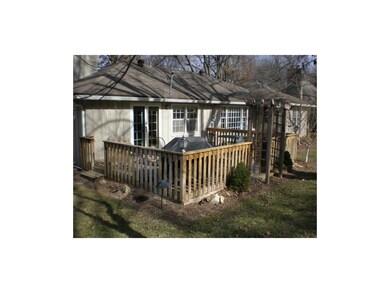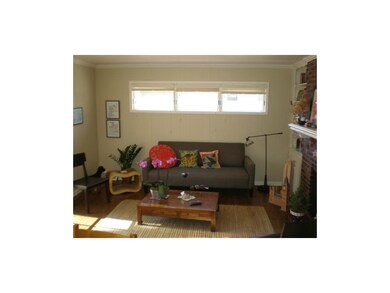
5317 W 80th St Prairie Village, KS 66208
Highlights
- Deck
- Vaulted Ceiling
- Wood Flooring
- Briarwood Elementary School Rated A
- Ranch Style House
- Separate Formal Living Room
About This Home
As of November 2021WOW, very sharp & updated Corinth Hills ranch w/ beautiful hardwood floors, new kitchen & baths, newer HVAC, + neutral decor! Large picture window overlooking a great fenced yard w/ trees, HUGE deck, & play area. Living + Family rooms w/ formal dining area & eat -in kitchen too. Awesome neighborhood, house, & deal so you better hurry!!!!
Home Details
Home Type
- Single Family
Est. Annual Taxes
- $2,904
Year Built
- Built in 1956
Lot Details
- 0.29 Acre Lot
- Aluminum or Metal Fence
- Sprinkler System
- Many Trees
HOA Fees
- $4 Monthly HOA Fees
Parking
- 2 Car Attached Garage
- Front Facing Garage
- Garage Door Opener
Home Design
- Ranch Style House
- Traditional Architecture
- Brick Frame
- Composition Roof
Interior Spaces
- Wet Bar: Shades/Blinds, Wood Floor, Ceramic Tiles, Shower Only, Ceiling Fan(s), Pantry, Built-in Features, Fireplace
- Built-In Features: Shades/Blinds, Wood Floor, Ceramic Tiles, Shower Only, Ceiling Fan(s), Pantry, Built-in Features, Fireplace
- Vaulted Ceiling
- Ceiling Fan: Shades/Blinds, Wood Floor, Ceramic Tiles, Shower Only, Ceiling Fan(s), Pantry, Built-in Features, Fireplace
- Skylights
- Gas Fireplace
- Some Wood Windows
- Shades
- Plantation Shutters
- Drapes & Rods
- Family Room with Fireplace
- Family Room Downstairs
- Separate Formal Living Room
- Attic Fan
Kitchen
- Eat-In Country Kitchen
- Gas Oven or Range
- Recirculated Exhaust Fan
- Dishwasher
- Granite Countertops
- Laminate Countertops
- Disposal
Flooring
- Wood
- Wall to Wall Carpet
- Linoleum
- Laminate
- Stone
- Ceramic Tile
- Luxury Vinyl Plank Tile
- Luxury Vinyl Tile
Bedrooms and Bathrooms
- 3 Bedrooms
- Cedar Closet: Shades/Blinds, Wood Floor, Ceramic Tiles, Shower Only, Ceiling Fan(s), Pantry, Built-in Features, Fireplace
- Walk-In Closet: Shades/Blinds, Wood Floor, Ceramic Tiles, Shower Only, Ceiling Fan(s), Pantry, Built-in Features, Fireplace
- 2 Full Bathrooms
- Double Vanity
- Shades/Blinds
Basement
- Basement Fills Entire Space Under The House
- Sump Pump
- Laundry in Basement
Home Security
- Home Security System
- Storm Windows
- Fire and Smoke Detector
Outdoor Features
- Deck
- Enclosed patio or porch
Schools
- Briarwood Elementary School
- Sm East High School
Additional Features
- City Lot
- Forced Air Heating and Cooling System
Community Details
- Association fees include trash pick up
- Corinth Hills Subdivision
Listing and Financial Details
- Exclusions: Chimney
- Assessor Parcel Number OP05000003 0004
Ownership History
Purchase Details
Home Financials for this Owner
Home Financials are based on the most recent Mortgage that was taken out on this home.Purchase Details
Home Financials for this Owner
Home Financials are based on the most recent Mortgage that was taken out on this home.Similar Homes in Prairie Village, KS
Home Values in the Area
Average Home Value in this Area
Purchase History
| Date | Type | Sale Price | Title Company |
|---|---|---|---|
| Warranty Deed | -- | Platinum Title Llc | |
| Warranty Deed | -- | First American Title |
Mortgage History
| Date | Status | Loan Amount | Loan Type |
|---|---|---|---|
| Open | $30,000 | Credit Line Revolving | |
| Previous Owner | $145,800 | New Conventional | |
| Previous Owner | $150,000 | Unknown |
Property History
| Date | Event | Price | Change | Sq Ft Price |
|---|---|---|---|---|
| 11/04/2021 11/04/21 | Sold | -- | -- | -- |
| 10/08/2021 10/08/21 | Pending | -- | -- | -- |
| 09/09/2021 09/09/21 | For Sale | $400,000 | +45.5% | $245 / Sq Ft |
| 04/02/2013 04/02/13 | Sold | -- | -- | -- |
| 03/02/2013 03/02/13 | Pending | -- | -- | -- |
| 01/25/2013 01/25/13 | For Sale | $275,000 | -- | $168 / Sq Ft |
Tax History Compared to Growth
Tax History
| Year | Tax Paid | Tax Assessment Tax Assessment Total Assessment is a certain percentage of the fair market value that is determined by local assessors to be the total taxable value of land and additions on the property. | Land | Improvement |
|---|---|---|---|---|
| 2024 | $6,078 | $51,727 | $25,683 | $26,044 |
| 2023 | $6,058 | $51,037 | $25,683 | $25,354 |
| 2022 | $5,482 | $51,232 | $22,335 | $28,897 |
| 2021 | $5,482 | $43,677 | $20,309 | $23,368 |
| 2020 | $5,598 | $44,321 | $20,309 | $24,012 |
| 2019 | $4,989 | $38,974 | $16,927 | $22,047 |
| 2018 | $4,171 | $35,949 | $15,386 | $20,563 |
| 2017 | $3,973 | $30,234 | $12,825 | $17,409 |
| 2016 | $4,049 | $30,441 | $10,263 | $20,178 |
| 2015 | $3,836 | $29,072 | $10,263 | $18,809 |
| 2013 | -- | $28,175 | $8,924 | $19,251 |
Agents Affiliated with this Home
-
A
Seller's Agent in 2021
Andy Wingfield
Keller Williams Realty Partners Inc.
-
Laurie Haas

Buyer's Agent in 2021
Laurie Haas
KW Diamond Partners
(913) 481-6416
4 in this area
64 Total Sales
-
P
Seller's Agent in 2013
Pat Tholen
RE/MAX Premier Realty
-
Jeff Hill

Seller Co-Listing Agent in 2013
Jeff Hill
RE/MAX State Line
(913) 730-0606
2 in this area
188 Total Sales
-
Jane Ball

Buyer's Agent in 2013
Jane Ball
BHG Kansas City Homes
(913) 638-9625
5 in this area
81 Total Sales
Map
Source: Heartland MLS
MLS Number: 1813362
APN: OP05000003-0004
- 5211 W 79th Terrace
- 5400 W 79th St
- 7934 Maple St
- 5008 W 79th St
- 5624 W 82nd St
- 5506 W 82nd Terrace
- 7820 Juniper St
- 8224 Linden Dr
- 8112 Dearborn Dr
- 4705 W 81st St
- 4918 W 78th St
- 7921 Roe Ave
- 8217 Dearborn Dr
- 4908 W 77th St
- 7609 Juniper St
- 7604 Tomahawk Rd
- 8009 Lamar Ave
- 7929 Lamar Ave
- 8117 Granada Rd
- 5212 W 76th St
