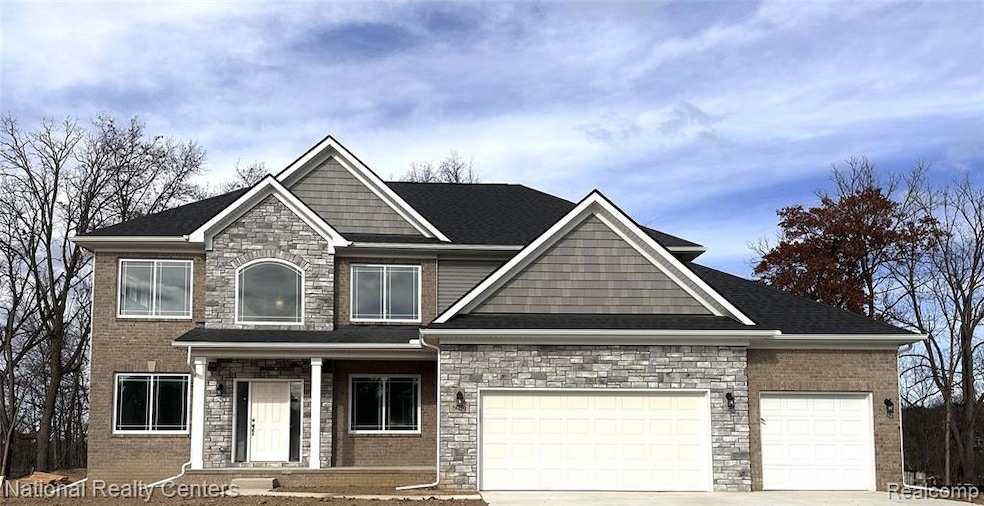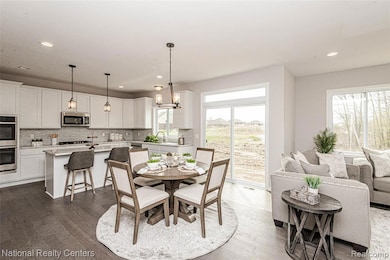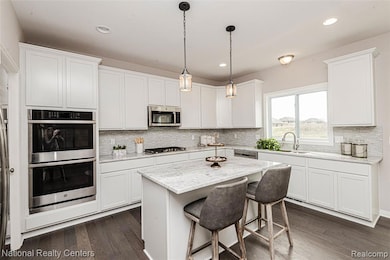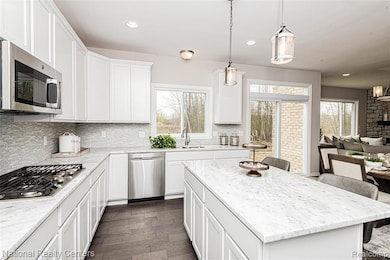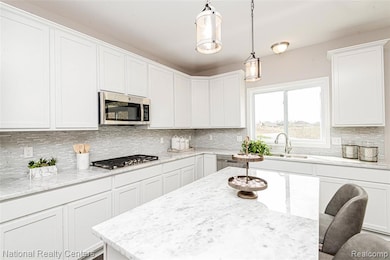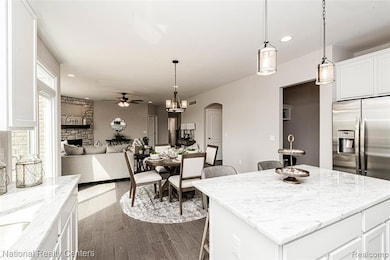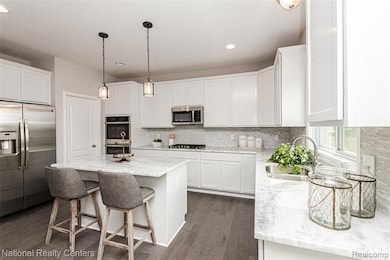Award Winning Clearview Homes is Building Our Very Popular Model the Rockford in Our Brand-New Community in Chesterfield! This Well Thought Out Home has all the Space Exactly Where You Want it:) 4 Bedrooms all with Walk in Closets. The Primary Suite is Entered Through French Doors and is on the Opposite Side from the Other Bedrooms for Added Privacy. Plus, the Laundry Room is Upstairs! The First Floor Offers Open Concept Living from the Kitchen to Great Room with a Dining Room and Two Flex Rooms:) Ideal for Home Offices, Kids' Playroom etc. The Rockford has a Spacious Mudroom and Huge Walk in Pantry. The 8'6" Basement Comes with Egress Window and Glass Block Windows to Make it Nice and Bright! This High Efficiency Home Has It All. Plus, the 1st Floor is all Brick with Stone Accents on the Front! Move in Slated for Early 2026:) You Can Still Pick All Colors and Interior Finishes to Make This Your Dream Home:) photos from model in Independence Township! Pre-Construction Promotion: Ceramic Tile in All Bath's. This Awesome Community Does Allow Pools, Fencing and Sheds with Approval:) Minutes From I-94, Shopping and Hospitals. LET'S BUILD YOUR DREAM HOME:)

