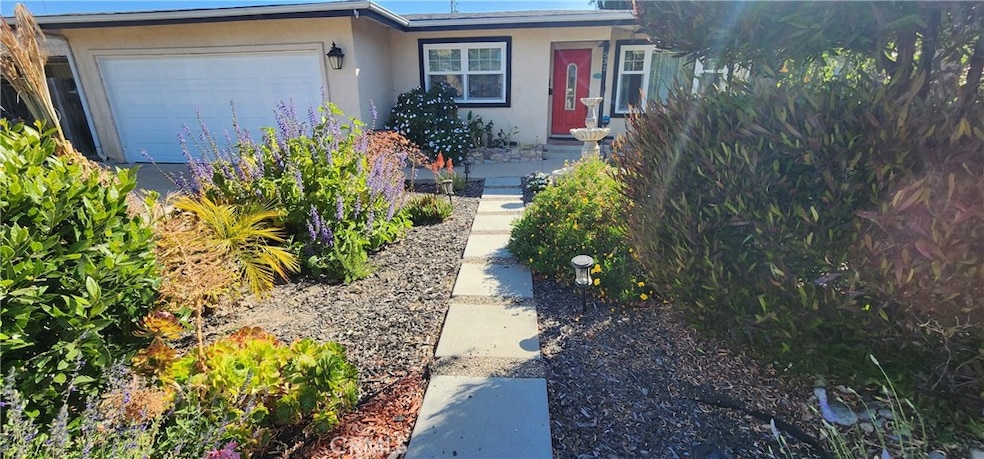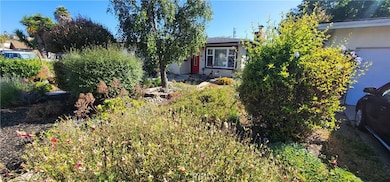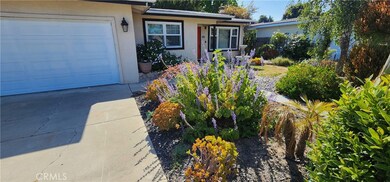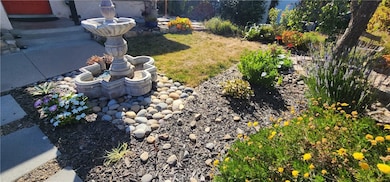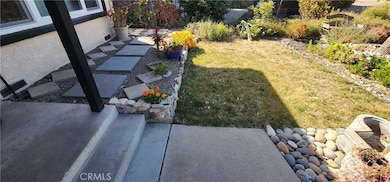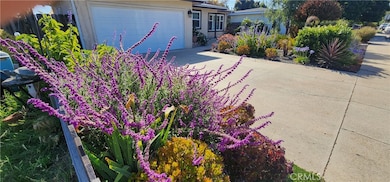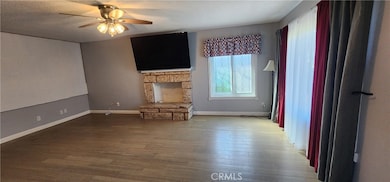532 Arroyo Ave Arroyo Grande, CA 93420
Highlights
- Golf Course Community
- Primary Bedroom Suite
- Main Floor Bedroom
- Arroyo Grande High School Rated A-
- Community Lake
- Granite Countertops
About This Home
Amazing 3 bedroom home located in a tucked away neighborhood near the Arroyo Grande High School, literally a couple blocks from the Village. This is a Huge lot with Giant patio and yard space with fruit trees and plenty of room to throw the ball around! The home inside features a very large Living room with a formal dining room, great sized kitchen with a large island. Bedrooms are all good sized with 2 bathrooms and a laundry room. There is no garage the owner has reserves that for storage for themselves. This is everything you are looking for in a home, quiet residential street, good sized home and move in condition that gives you everything you need close to all in Arroyo Grande! Call your Realtor today!
Listing Agent
Realty Professionals Brokerage Phone: 818-612-1603 License #01892221 Listed on: 06/20/2025
Home Details
Home Type
- Single Family
Est. Annual Taxes
- $7,596
Year Built
- Built in 1961
Lot Details
- 9,600 Sq Ft Lot
- Back and Front Yard
- Property is zoned SF
Home Design
- Bungalow
- Mixed Roof Materials
Interior Spaces
- 1,398 Sq Ft Home
- 1-Story Property
- L-Shaped Dining Room
- Formal Dining Room
- Laminate Flooring
Kitchen
- Eat-In Kitchen
- Gas Oven
- Gas Cooktop
- Range Hood
- Dishwasher
- Granite Countertops
Bedrooms and Bathrooms
- 3 Main Level Bedrooms
- Primary Bedroom Suite
- 2 Full Bathrooms
- Bathtub
Laundry
- Laundry Room
- Dryer
- Washer
Outdoor Features
- Patio
- Front Porch
Utilities
- Central Heating
Listing and Financial Details
- Security Deposit $3,600
- 12-Month Minimum Lease Term
- Available 8/1/25
- Tax Lot 68
- Assessor Parcel Number 006054011
Community Details
Overview
- No Home Owners Association
- Community Lake
- Foothills
- Mountainous Community
Recreation
- Golf Course Community
- Park
- Dog Park
- Water Sports
- Horse Trails
- Hiking Trails
- Bike Trail
Pet Policy
- Call for details about the types of pets allowed
Map
Source: California Regional Multiple Listing Service (CRMLS)
MLS Number: PI25139388
APN: 006-054-011
- 324 Short St
- 200 Orchid Ln
- 215 S Mason St
- 608 Grove Ct
- 804 Glenoak Dr Unit 232
- 128 N Mason St
- 812 Eaton Dr Unit 197
- 414 E Grand Ave
- 422 E Grand Ave
- 365 Sunrise Terrace
- 317 Sunrise Terrace
- 2860 Cathedral Ln
- 555 Le Point St
- 859 Todd Ln
- 582 Paseo St
- 715 Bennett Ave
- 356 S Halcyon Rd
- 362 S Halcyon Rd
- 358 S Halcyon Rd
- 360 S Halcyon Rd
- 120 Le Point St
- 208 Mckinley St
- 408 Printz Rd
- 266 Aspen St
- 545 Corsica Place Unit 547 Corsica
- 251 S Oak Park Blvd
- 245 Country Hills Ln Unit Remodeled Bright Cottage
- 1699 Longbranch Ave
- 1176 Ramona Ave
- 709 Shamrock Ln
- 402 W Grand Ave Unit 106
- 215 Burkhill Ln Unit 1
- 319 N Highway 1
- 385 Mccarthy Ave
- 332 York Ave
- 2357 Bittern St Unit ID1244465P
- 446 Stimson Ave Unit B
- 348 Esparto Ave Unit ID1244463P
- 126 Capistrano Ave
- 1148 Vaquero Way
