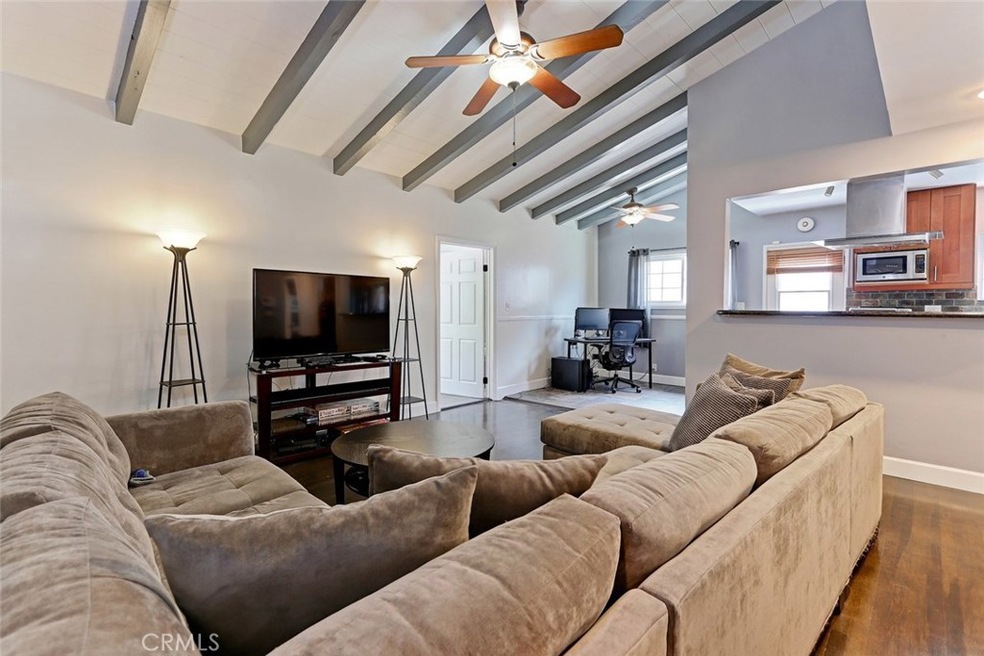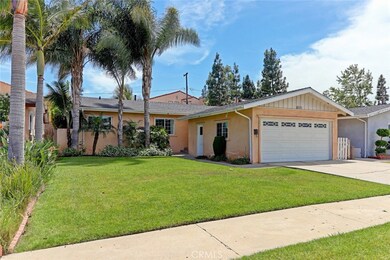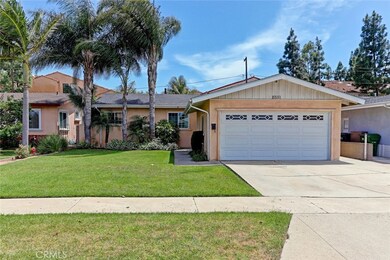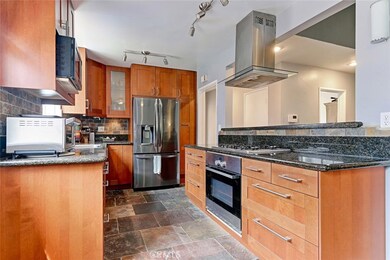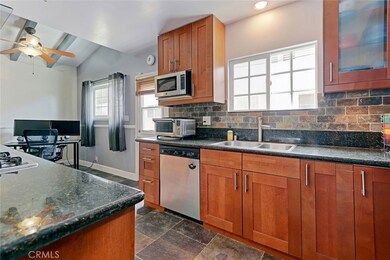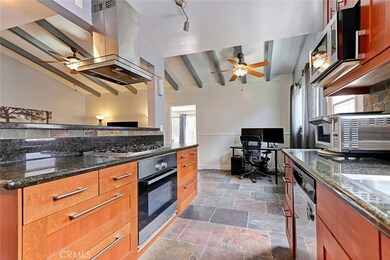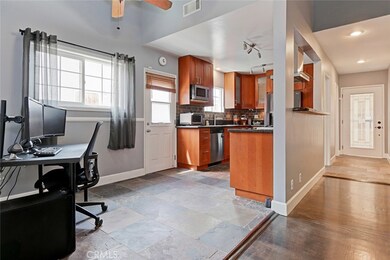
532 E Double St Carson, CA 90745
Highlights
- Traditional Architecture
- Granite Countertops
- No HOA
- Wood Flooring
- Private Yard
- Breakfast Area or Nook
About This Home
As of June 2017An outstanding opportunity to own an updated home close to shopping and other local conveniences. This property offers an updated, contemporary kitchen with stainless appliances, granite counters, glass & steel overhead hood, and custom cabinets . The kitchen is open to the living room making it great for entertaining. Vaulted, beamed ceilings in the dining nook (currently used as a home office) and the main living room make the home feel very open and large. The living room extends to a sunny garden room that is flooded with natural light and surrounded by views of the lushly landscaped yard. The room currently functions as the dining area and family room. The family room opens to the private back patio and grassy yard area. The home features hardwood and tile flooring, ceiling fans throughout and recently added A/C. Both bathrooms are updated and feature pedestal sinks. The interior has been painted within the last two years and showcases a popular designer color palate throughout. Upgraded baseboards give the rooms a neat, trim look. Recently upgraded windows are another added bonus. Conveniently located on a low traffic cul-de-sac street that's within minutes of major shopping centers and with easy freeway access. Also within moments of the Cal State campus and the Stub Hub center.
Last Agent to Sell the Property
eXp Realty of California Inc License #01198999 Listed on: 05/10/2017

Last Buyer's Agent
Berkshire Hathaway HomeServices California Properties License #01883265

Home Details
Home Type
- Single Family
Est. Annual Taxes
- $7,842
Year Built
- Built in 1956
Lot Details
- 5,116 Sq Ft Lot
- Landscaped
- Private Yard
- Lawn
- Back Yard
- On-Hand Building Permits
- Property is zoned CARS*
Parking
- 2 Car Garage
- Parking Available
- Front Facing Garage
- Driveway
Home Design
- Traditional Architecture
- Additions or Alterations
Interior Spaces
- 1,561 Sq Ft Home
- Chair Railings
- Beamed Ceilings
- Ceiling Fan
- Track Lighting
- Family Room Off Kitchen
- Living Room
- Fire and Smoke Detector
Kitchen
- Breakfast Area or Nook
- Open to Family Room
- Eat-In Kitchen
- <<builtInRangeToken>>
- Range Hood
- Water Line To Refrigerator
- Dishwasher
- Granite Countertops
Flooring
- Wood
- Tile
Bedrooms and Bathrooms
- 3 Main Level Bedrooms
- Bathtub
- Walk-in Shower
Outdoor Features
- Patio
- Rain Gutters
Utilities
- Central Heating and Cooling System
Community Details
- No Home Owners Association
Listing and Financial Details
- Tax Lot 7
- Tax Tract Number 19790
- Assessor Parcel Number 7337011007
Ownership History
Purchase Details
Home Financials for this Owner
Home Financials are based on the most recent Mortgage that was taken out on this home.Purchase Details
Home Financials for this Owner
Home Financials are based on the most recent Mortgage that was taken out on this home.Purchase Details
Home Financials for this Owner
Home Financials are based on the most recent Mortgage that was taken out on this home.Purchase Details
Home Financials for this Owner
Home Financials are based on the most recent Mortgage that was taken out on this home.Purchase Details
Similar Homes in the area
Home Values in the Area
Average Home Value in this Area
Purchase History
| Date | Type | Sale Price | Title Company |
|---|---|---|---|
| Grant Deed | $520,000 | Lawyers Title | |
| Grant Deed | $460,000 | Title 365 | |
| Grant Deed | $260,000 | Gateway Title Company | |
| Interfamily Deed Transfer | -- | First American Title Co | |
| Grant Deed | -- | -- | |
| Quit Claim Deed | -- | -- |
Mortgage History
| Date | Status | Loan Amount | Loan Type |
|---|---|---|---|
| Open | $440,000 | New Conventional | |
| Closed | $443,000 | New Conventional | |
| Closed | $443,000 | New Conventional | |
| Closed | $453,100 | New Conventional | |
| Closed | $457,600 | New Conventional | |
| Previous Owner | $368,000 | New Conventional | |
| Previous Owner | $37,200 | Unknown | |
| Previous Owner | $380,000 | Balloon | |
| Previous Owner | $276,000 | Unknown | |
| Previous Owner | $208,000 | No Value Available | |
| Previous Owner | $40,000 | Stand Alone Second | |
| Previous Owner | $190,000 | Unknown | |
| Previous Owner | $44,000 | Stand Alone Second | |
| Previous Owner | $8,465 | Unknown | |
| Closed | $52,000 | No Value Available |
Property History
| Date | Event | Price | Change | Sq Ft Price |
|---|---|---|---|---|
| 06/23/2017 06/23/17 | Sold | $520,000 | +2.0% | $333 / Sq Ft |
| 05/23/2017 05/23/17 | Pending | -- | -- | -- |
| 05/03/2017 05/03/17 | For Sale | $510,000 | +10.9% | $327 / Sq Ft |
| 06/16/2015 06/16/15 | Sold | $460,000 | 0.0% | $271 / Sq Ft |
| 05/11/2015 05/11/15 | Pending | -- | -- | -- |
| 04/24/2015 04/24/15 | For Sale | $460,000 | -- | $271 / Sq Ft |
Tax History Compared to Growth
Tax History
| Year | Tax Paid | Tax Assessment Tax Assessment Total Assessment is a certain percentage of the fair market value that is determined by local assessors to be the total taxable value of land and additions on the property. | Land | Improvement |
|---|---|---|---|---|
| 2024 | $7,842 | $591,665 | $385,835 | $205,830 |
| 2023 | $7,688 | $580,065 | $378,270 | $201,795 |
| 2022 | $7,305 | $568,692 | $370,853 | $197,839 |
| 2021 | $7,220 | $557,542 | $363,582 | $193,960 |
| 2019 | $6,961 | $541,007 | $352,799 | $188,208 |
| 2018 | $6,856 | $530,400 | $345,882 | $184,518 |
| 2016 | $6,070 | $467,015 | $284,270 | $182,745 |
| 2015 | $4,399 | $319,996 | $239,086 | $80,910 |
| 2014 | $4,390 | $313,729 | $234,403 | $79,326 |
Agents Affiliated with this Home
-
David Caskey

Seller's Agent in 2017
David Caskey
eXp Realty of California Inc
(310) 200-1960
348 Total Sales
-
Donna Sugimoto

Buyer's Agent in 2017
Donna Sugimoto
Berkshire Hathaway HomeServices California Properties
(310) 962-1486
3 in this area
83 Total Sales
-
Nancy Cruz
N
Seller's Agent in 2015
Nancy Cruz
Realty One Group United
(310) 356-0940
10 in this area
31 Total Sales
-
L
Buyer's Agent in 2015
Lindalya Kahome
Authentic Partners
Map
Source: California Regional Multiple Listing Service (CRMLS)
MLS Number: SB17103128
APN: 7337-011-007
- 552 E Carson St Unit 408
- 21730 Grace Ave Unit 2
- 21425 S Avalon Blvd
- 612 E Carson St Unit 303
- 437 Willow Run Ln
- 302 E 213th St
- 415 E 220th St
- 393 Willow Run Ln
- 546 E 220th St
- 635 E 221st St
- 838 E Calbas St
- 539 E 223rd St
- 161 E 220th St
- 641 E 223rd St Unit D
- 835 E 222nd St
- 21801 Foley Ave
- 350 E 223rd St
- 1100 E 215th Place
- 22428 Neptune Ave
- 22111 Main St Unit 6
