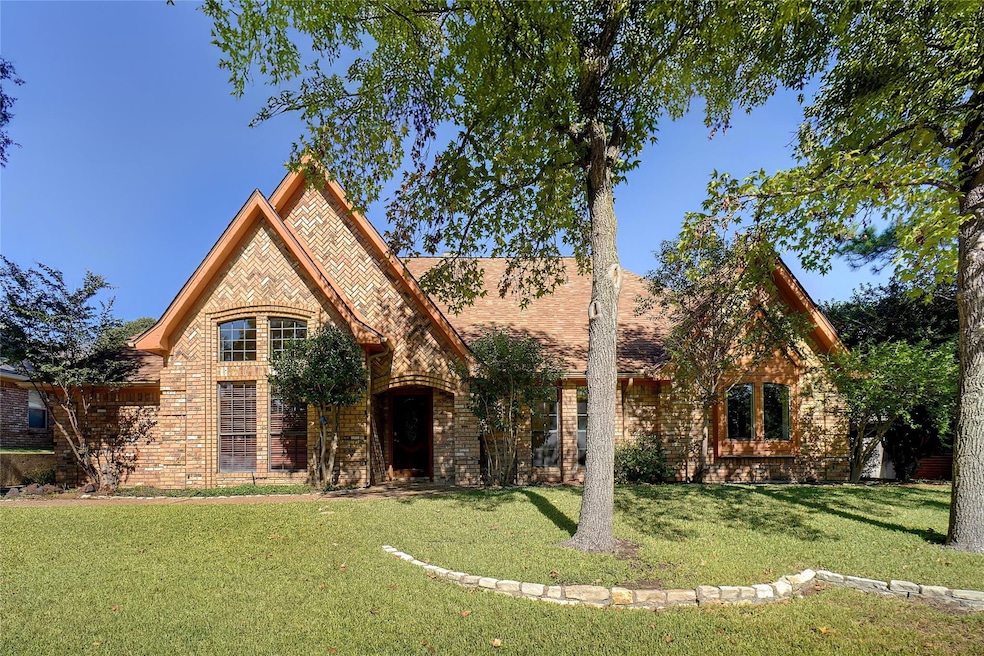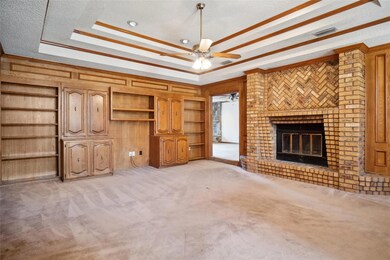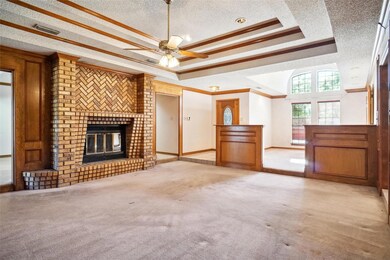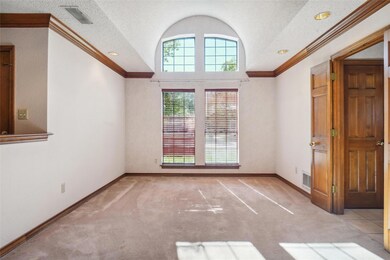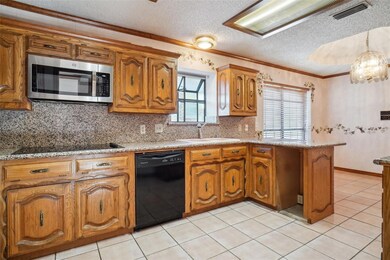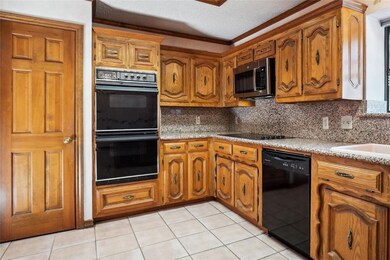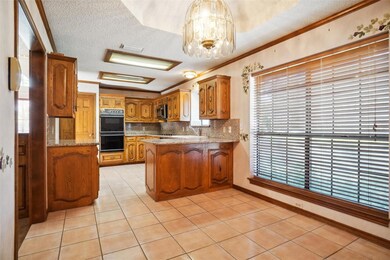
Highlights
- Traditional Architecture
- Granite Countertops
- Front Porch
- W.A. Porter Elementary School Rated A-
- Double Oven
- 2 Car Attached Garage
About This Home
As of December 2024Welcome Home! Desirable Wintergreen North Addition in North Hurst & Award Winning Birdville ISD! Located Near Area Schools*Parks*Shopping Centers*Minutes From DFW Airport, Fort Worth & Dallas*Easy Access to Major Freeways*One Story*3 Bedroom*2 Bath*2 Living Areas*2 Dining Areas*Beautiful Wood Built-ins & Tray Ceilings Throughout*Wood-burning Fireplace*Cedar Closets*Spacious Rooms*Rear Entry Garage* Pond with Patio Area*Sprinkler System*Home is Waiting for New Owners to Make This Home Theirs! Call for a Private Showing. There is no survey or Seller's Disclosure.
Last Agent to Sell the Property
Century 21 Mike Bowman, Inc. Brokerage Phone: 817-354-7653 License #0457593 Listed on: 11/07/2024

Home Details
Home Type
- Single Family
Est. Annual Taxes
- $1,855
Year Built
- Built in 1983
Lot Details
- 9,496 Sq Ft Lot
- Wood Fence
- Landscaped
- Interior Lot
- Sprinkler System
- Few Trees
Parking
- 2 Car Attached Garage
- Rear-Facing Garage
- Garage Door Opener
Home Design
- Traditional Architecture
- Brick Exterior Construction
- Slab Foundation
- Composition Roof
Interior Spaces
- 2,605 Sq Ft Home
- 1-Story Property
- Built-In Features
- Ceiling Fan
- Chandelier
- Decorative Lighting
- Wood Burning Fireplace
- Window Treatments
- Living Room with Fireplace
- Fire and Smoke Detector
Kitchen
- Eat-In Kitchen
- Double Oven
- Electric Oven
- Electric Cooktop
- Microwave
- Dishwasher
- Granite Countertops
- Disposal
Flooring
- Carpet
- Ceramic Tile
Bedrooms and Bathrooms
- 3 Bedrooms
- Cedar Closet
- 2 Full Bathrooms
Laundry
- Laundry in Utility Room
- Full Size Washer or Dryer
- Washer and Electric Dryer Hookup
Outdoor Features
- Patio
- Rain Gutters
- Front Porch
Schools
- Porter Elementary School
- Smithfield Middle School
- Birdville High School
Utilities
- Central Heating and Cooling System
- Vented Exhaust Fan
- Electric Water Heater
- High Speed Internet
- Cable TV Available
Community Details
- Wintergreen North Add Subdivision
Listing and Financial Details
- Legal Lot and Block 35 / 25
- Assessor Parcel Number 03578763
- $11,685 per year unexempt tax
Ownership History
Purchase Details
Home Financials for this Owner
Home Financials are based on the most recent Mortgage that was taken out on this home.Purchase Details
Purchase Details
Purchase Details
Home Financials for this Owner
Home Financials are based on the most recent Mortgage that was taken out on this home.Purchase Details
Home Financials for this Owner
Home Financials are based on the most recent Mortgage that was taken out on this home.Purchase Details
Home Financials for this Owner
Home Financials are based on the most recent Mortgage that was taken out on this home.Similar Homes in Hurst, TX
Home Values in the Area
Average Home Value in this Area
Purchase History
| Date | Type | Sale Price | Title Company |
|---|---|---|---|
| Deed | -- | Texas Secure Title Company | |
| Deed | -- | Texas Secure Title Company | |
| Quit Claim Deed | -- | Attorney | |
| Special Warranty Deed | -- | None Listed On Document | |
| Vendors Lien | -- | Metroplex Title Inc | |
| Vendors Lien | -- | Alamo Title Company | |
| Warranty Deed | -- | American Title Co |
Mortgage History
| Date | Status | Loan Amount | Loan Type |
|---|---|---|---|
| Open | $180,000 | Balloon | |
| Closed | $180,000 | Balloon | |
| Previous Owner | $183,600 | VA | |
| Previous Owner | $167,675 | No Value Available | |
| Previous Owner | $148,400 | No Value Available |
Property History
| Date | Event | Price | Change | Sq Ft Price |
|---|---|---|---|---|
| 07/02/2025 07/02/25 | Price Changed | $499,000 | -7.4% | $192 / Sq Ft |
| 05/02/2025 05/02/25 | For Sale | $539,000 | +25.3% | $207 / Sq Ft |
| 12/10/2024 12/10/24 | Sold | -- | -- | -- |
| 11/21/2024 11/21/24 | Pending | -- | -- | -- |
| 11/07/2024 11/07/24 | For Sale | $430,000 | -- | $165 / Sq Ft |
Tax History Compared to Growth
Tax History
| Year | Tax Paid | Tax Assessment Tax Assessment Total Assessment is a certain percentage of the fair market value that is determined by local assessors to be the total taxable value of land and additions on the property. | Land | Improvement |
|---|---|---|---|---|
| 2024 | $1,855 | $472,598 | $90,000 | $382,598 |
| 2023 | $10,445 | $502,979 | $90,000 | $412,979 |
| 2022 | $10,273 | $415,490 | $55,000 | $360,490 |
| 2021 | $9,837 | $379,226 | $55,000 | $324,226 |
| 2020 | $8,906 | $346,545 | $55,000 | $291,545 |
| 2019 | $8,748 | $360,075 | $55,000 | $305,075 |
| 2018 | $3,798 | $302,586 | $55,000 | $247,586 |
| 2017 | $7,340 | $286,027 | $55,000 | $231,027 |
| 2016 | $6,673 | $250,071 | $40,000 | $210,071 |
| 2015 | $3,801 | $236,000 | $25,000 | $211,000 |
| 2014 | $3,801 | $236,000 | $25,000 | $211,000 |
Agents Affiliated with this Home
-
JUDY MAHONEY
J
Seller's Agent in 2025
JUDY MAHONEY
Real Estate Reformation
(817) 233-5887
4 in this area
30 Total Sales
-
Glenda Pettit

Seller's Agent in 2024
Glenda Pettit
Century 21 Mike Bowman, Inc.
(817) 360-8619
1 in this area
39 Total Sales
Map
Source: North Texas Real Estate Information Systems (NTREIS)
MLS Number: 20773486
APN: 03578763
- 524 Highland Park Dr
- 3121 Oakdale Dr
- 2873 Sandstone Dr
- 2852 Winterhaven Dr
- 697 Highland Crest Dr
- 709 Evergreen Dr
- 2848 Winterhaven Dr
- 713 Paul Dr
- 408 W Mill Valley Ct
- 2829 Winterhaven Dr
- 317 Marseille Dr
- 2824 Winterhaven Dr
- 305 W Mill Valley Dr
- 3229 David Dr
- 3233 David Dr
- 3305 Oakdale Ct
- 328 Cottonwood Ln
- 701 Crystal Ln
- 3240 Evan Dr
- 3312 John Ct N
