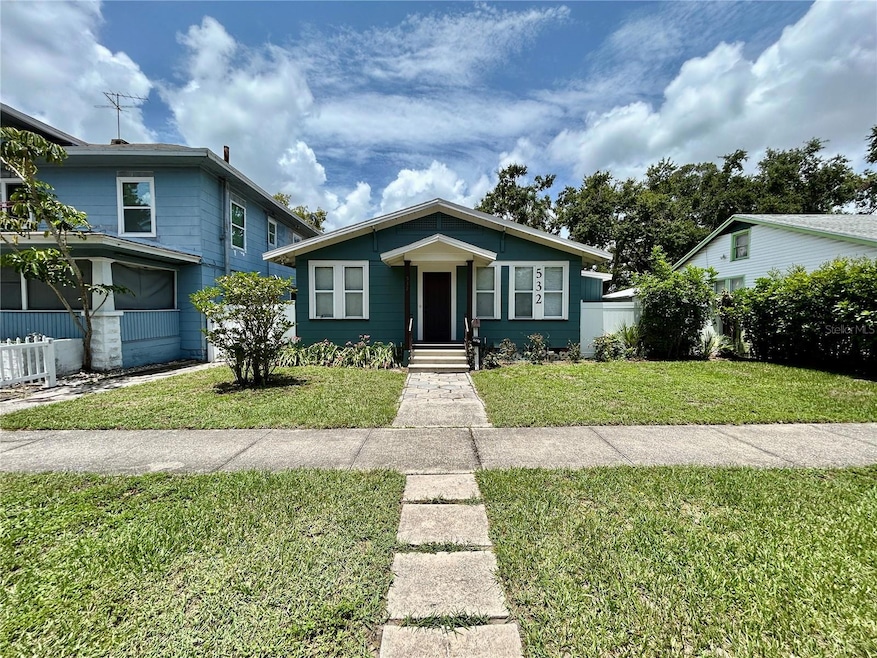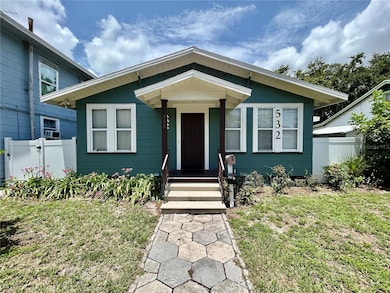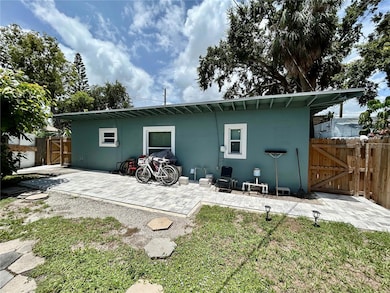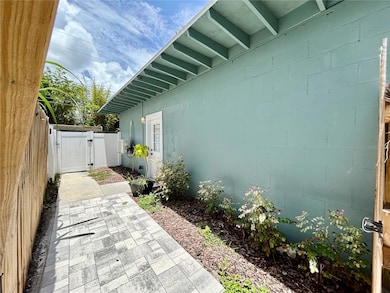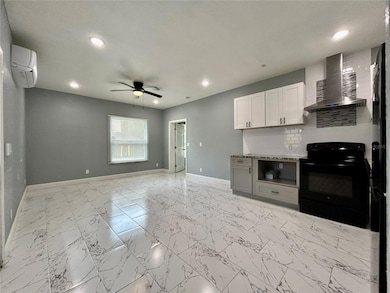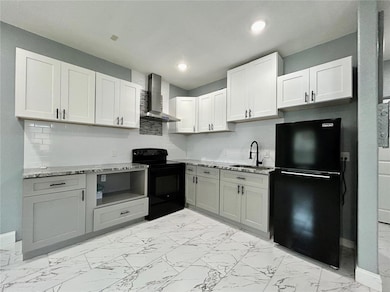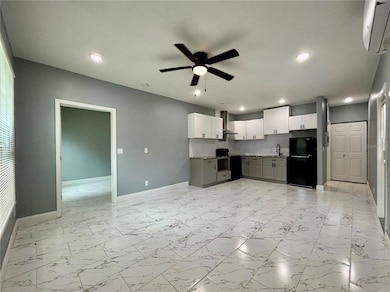532 Highland St N Unit 1/2 Saint Petersburg, FL 33701
Uptown NeighborhoodHighlights
- Stone Countertops
- No HOA
- Built-In Features
- St. Petersburg High School Rated A
- Eat-In Kitchen
- 5-minute walk to Millenium Youth Park
About This Home
Welcome to 532 Highland St N #1/2, a well-appointed 1-bedroom, 1-bathroom home ideally located just minutes from the heart of downtown St. Petersburg. This residence offers the perfect blend of comfort and convenience with updated fixtures throughout and an oversized walk-in shower that adds a touch of modern style. A dedicated closet is ready for a stackable washer and dryer, making laundry easily accessible. Utilities are included, allowing for a simplified, low-maintenance lifestyle. Situated close to local dining, shopping, and waterfront attractions, this property provides easy access to everything St. Petersburg has to offer while providing a quiet retreat to call home.
Listing Agent
EXP REALTY LLC Brokerage Phone: 888-883-8509 License #3511724 Listed on: 07/17/2025

Home Details
Home Type
- Single Family
Est. Annual Taxes
- $183
Year Built
- Built in 1920
Lot Details
- 6,068 Sq Ft Lot
Interior Spaces
- 840 Sq Ft Home
- Built-In Features
- Ceiling Fan
- Blinds
- Combination Dining and Living Room
- Ceramic Tile Flooring
- Washer and Electric Dryer Hookup
Kitchen
- Eat-In Kitchen
- Range with Range Hood
- Stone Countertops
Bedrooms and Bathrooms
- 1 Bedroom
- 1 Full Bathroom
Listing and Financial Details
- Residential Lease
- Property Available on 7/17/25
- The owner pays for electricity, sewer, taxes, water
- $75 Application Fee
- Assessor Parcel Number 18-31-17-19242-000-0200
Community Details
Overview
- No Home Owners Association
- Cribbett & Jones Subdivision
Pet Policy
- Pet Size Limit
- Pet Deposit $350
- 2 Pets Allowed
- Dogs and Cats Allowed
- Small pets allowed
Map
Source: Stellar MLS
MLS Number: TB8408357
APN: 18-31-17-19242-000-0200
- 626 Highland St N
- 868 7th Ave N
- 707 Highland St N
- 841 4th Ave N Unit 21
- 841 4th Ave N Unit 57
- 841 4th Ave N Unit 67
- 608 Grove St N
- 723 7th Ave N
- 725 8th St N
- 330 Lang Ct N Unit 1
- 615 Grove St N
- 851 3rd Ave N
- 1043 7th Ave N
- 777 3rd Ave N Unit 806
- 777 3rd Ave N Unit 1304
- 777 3rd Ave N Unit 1603
- 777 3rd Ave N Unit 1703
- 777 3rd Ave N Unit 1406
- 777 3rd Ave N Unit 1503
- 777 3rd Ave N Unit 1704
- 527 8th St N Unit 5
- 805 4th Ave N Unit 4
- 805 4th Ave N Unit 12
- 805 4th Ave N Unit 10
- 805 4th Ave N Unit 7
- 805 4th Ave N Unit 5
- 805 4th Ave N Unit 2
- 805 4th Ave N Unit 11
- 805 4th Ave N Unit 6
- 805 4th Ave N Unit 1
- 805 4th Ave N
- 837 Calla Terrace N
- 720 7th Ave N Unit 4
- 345 Grove St N
- 777 3rd Ave N Unit 1408
- 777 3rd Ave N Unit 1204
- 777 3rd Ave N Unit 1403
- 1051 7th Ave N Unit B
- 528 6th St N
- 618 7th Ave N Unit A
