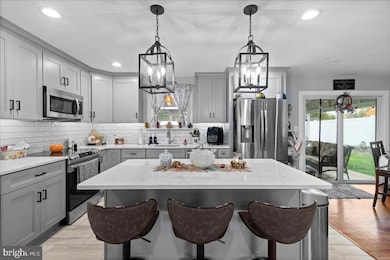532 Lincoln Ave Souderton, PA 18964
Estimated payment $3,383/month
Highlights
- Above Ground Pool
- Colonial Architecture
- No HOA
- Indian Crest Middle School Rated A-
- 1 Fireplace
- 1 Car Attached Garage
About This Home
Welcome Home !!! Souderton Borough. 4 bedrooms and 1.5 baths, 1-car garage, 1,643 interior sqft, sitting on .3 acres. The kitchen is recently updated and the Living Room w/fireplace and Dining Room create an entirely open feel. New cabinets, Quartz countertops, lighting, Stainless Steel appliances, classic white tile backsplash, under counter lighting, recessed lighting, island with hanging light fixtures, beautiful tile flooring stretching into the powder room and laundry room. All of the original wood flooring t/o the house has been professionally refinished. Located close to the restaurants and shops of downtown Souderton. In a few turns you will be on Route 309. Make an appointment to see this beautiful home
Listing Agent
(267) 864-8501 mitchell.diodato@gmail.com Realty One Group Supreme License #RS326899 Listed on: 10/29/2025

Home Details
Home Type
- Single Family
Est. Annual Taxes
- $6,678
Year Built
- Built in 1966
Lot Details
- 0.31 Acre Lot
- Lot Dimensions are 80.00 x 0.00
- Property is zoned R1
Parking
- 1 Car Attached Garage
- Driveway
Home Design
- Colonial Architecture
- Block Foundation
- Vinyl Siding
Interior Spaces
- 1,643 Sq Ft Home
- Property has 2 Levels
- Recessed Lighting
- 1 Fireplace
- Basement Fills Entire Space Under The House
- Laundry Room
Bedrooms and Bathrooms
- 4 Bedrooms
Pool
- Above Ground Pool
Utilities
- Window Unit Cooling System
- Central Heating
- Electric Water Heater
Community Details
- No Home Owners Association
Listing and Financial Details
- Tax Lot 020
- Assessor Parcel Number 21-00-04544-007
Map
Home Values in the Area
Average Home Value in this Area
Tax History
| Year | Tax Paid | Tax Assessment Tax Assessment Total Assessment is a certain percentage of the fair market value that is determined by local assessors to be the total taxable value of land and additions on the property. | Land | Improvement |
|---|---|---|---|---|
| 2025 | $5,934 | $131,400 | $46,740 | $84,660 |
| 2024 | $5,934 | $131,400 | $46,740 | $84,660 |
| 2023 | $5,580 | $131,400 | $46,740 | $84,660 |
| 2022 | $5,426 | $131,400 | $46,740 | $84,660 |
| 2021 | $5,294 | $131,400 | $46,740 | $84,660 |
| 2020 | $5,214 | $131,400 | $46,740 | $84,660 |
| 2019 | $5,157 | $131,400 | $46,740 | $84,660 |
| 2018 | $1,240 | $131,400 | $46,740 | $84,660 |
| 2017 | $5,012 | $131,400 | $46,740 | $84,660 |
| 2016 | $4,961 | $131,400 | $46,740 | $84,660 |
| 2015 | $4,872 | $131,400 | $46,740 | $84,660 |
| 2014 | $4,872 | $131,400 | $46,740 | $84,660 |
Property History
| Date | Event | Price | List to Sale | Price per Sq Ft | Prior Sale |
|---|---|---|---|---|---|
| 10/29/2025 10/29/25 | For Sale | $539,900 | +20.0% | $329 / Sq Ft | |
| 06/29/2022 06/29/22 | Sold | $450,000 | +4.9% | $274 / Sq Ft | View Prior Sale |
| 05/22/2022 05/22/22 | Pending | -- | -- | -- | |
| 05/19/2022 05/19/22 | For Sale | $429,000 | +56.3% | $261 / Sq Ft | |
| 11/29/2018 11/29/18 | Sold | $274,500 | 0.0% | $167 / Sq Ft | View Prior Sale |
| 10/16/2018 10/16/18 | Pending | -- | -- | -- | |
| 10/12/2018 10/12/18 | For Sale | $274,500 | -- | $167 / Sq Ft |
Purchase History
| Date | Type | Sale Price | Title Company |
|---|---|---|---|
| Deed | $450,000 | None Listed On Document | |
| Deed | $274,500 | None Available | |
| Quit Claim Deed | -- | -- |
Mortgage History
| Date | Status | Loan Amount | Loan Type |
|---|---|---|---|
| Open | $360,000 | New Conventional | |
| Previous Owner | $219,600 | New Conventional |
Source: Bright MLS
MLS Number: PAMC2160186
APN: 21-00-04544-007
- 428 E Broad St
- 1075 S County Rd
- 112 Fox Hunt Dr
- 110 Washington Ave
- 447 Manor House Ln
- 153 Deerfield Dr
- 132 Deerfield Dr
- 15 Asheton Ln
- 18 Asheton Ln
- 24 Franklin Ave
- 3379 Bethlehem Pike
- 216 W Cherry Ln Unit MAGNOLIA
- 216 W Cherry Ln Unit DEVONSHIRE
- 216 W Cherry Ln Unit ARCADIA
- 216 W Cherry Ln Unit COVINGTON
- 115 Deerfield Dr
- 227 Ridge Ave
- 10 Queen Anne Way
- Arcadia Plan at Glenwood Chase
- Sebastian Plan at Glenwood Chase
- 512 Hemsing Cir
- 218 Noble St
- 23 N Front St Unit Apartment 2
- 30 W Broad St Unit SUITE 7
- 30 W Broad St Unit SUITE 6
- 30 W Broad St Unit SUITE 5
- 30 W Broad St Unit SUITE 4
- 30 W Broad St Unit SUITE 3
- 30 W Broad St Unit SUITE 2
- 327 Central Ave
- 9 W Chestnut St Unit 9 W. Chestnut St. Suite B
- 48 Penn Ave Unit A - DOWNSTAIRS
- 48 Penn Ave Unit B - UPSTAIRS
- 102 W Broad St Unit 1ST FLOOR APARTMENT
- 125 Green St
- 339 W Chestnut St
- 325 W Reliance Rd
- 116 S Main St Unit 2
- 13 Reliance Ct Unit 2ND FLOOR
- 12 Reliance Ct Unit 1st Floor






