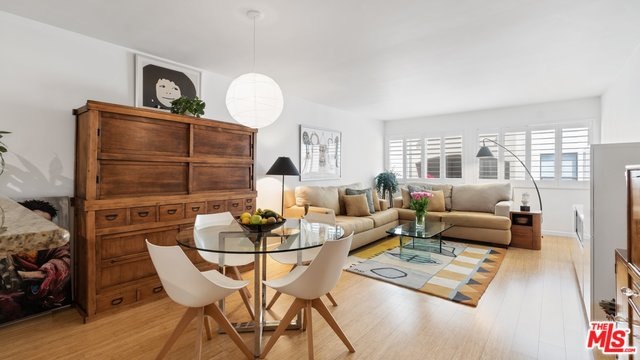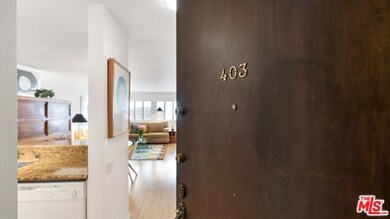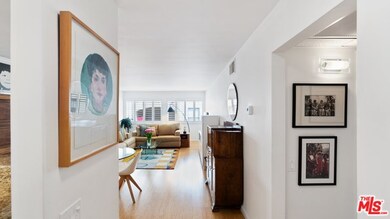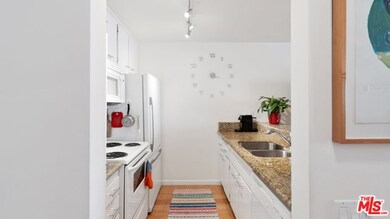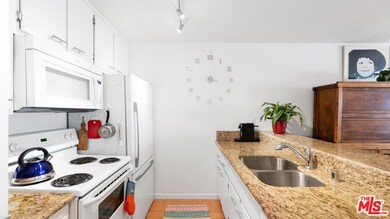
Hancock Plaza 532 N Rossmore Ave Unit 403 Los Angeles, CA 90004
Hancock Park NeighborhoodEstimated Value: $514,000 - $559,581
Highlights
- In Ground Pool
- Gated Parking
- Open Floorplan
- Third Street Elementary School Rated A
- 18,820 Sq Ft lot
- Georgian Architecture
About This Home
As of May 2020Welcome to the "New York" row of Rossmore Ave. in Hancock Park/Larchmont Village! Just a stone's throw away to the trendy shops & restaurants in Larchmont Village, Wilshire Country Club & LA Tennis Club, this bright & meticulously-updated top-floor condo features a contemporary, open kitchen w/ modern appliances & breakfast bar that flows seamlessly into a huge dining & living area. Nestled in a private hallway, find an over-sized bedroom w/ a generously-sized walk-in closet & full bathroom w/ a shower/tub combo. This home boasts custom storage throughout the kitchen, walk-in pantry & walk-in bedroom closet. The entryway pantry is the perfect spot to install a W/D. The north-facing location provides complete quiet & privacy as it does NOT face Rossmore. The pet-friendly bldg includes 2 new luxurious elevators, secured entry, laundry, pool, & garage parking. 2 parking spaces w/ a designated storage locker are included. HOA dues incl. EQ insurance, water, trash, maintenance & amenities
Last Agent to Sell the Property
Keller Williams Larchmont License #01819365 Listed on: 04/06/2020

Last Buyer's Agent
Subscriber Non
Non-Participant Office License #13252
Property Details
Home Type
- Condominium
Est. Annual Taxes
- $5,881
Year Built
- Built in 1972
Lot Details
- 0.43
HOA Fees
- $470 Monthly HOA Fees
Parking
- 2 Car Attached Garage
- Parking Storage or Cabinetry
- Tandem Parking
- Garage Door Opener
- Gated Parking
- On-Street Parking
- Controlled Entrance
Home Design
- Georgian Architecture
- Turnkey
Interior Spaces
- 728 Sq Ft Home
- 4-Story Property
- Open Floorplan
- Track Lighting
- Entryway
- Living Room
- Dining Area
- Intercom
- Laundry in unit
- Property Views
Kitchen
- Open to Family Room
- Breakfast Bar
- Walk-In Pantry
- Electric Oven
- Gas and Electric Range
- Microwave
- Freezer
- Dishwasher
- Granite Countertops
- Disposal
Flooring
- Bamboo
- Tile
Bedrooms and Bathrooms
- 1 Bedroom
- Walk-In Closet
- 1 Full Bathroom
- Bathtub with Shower
Additional Features
- In Ground Pool
- North Facing Home
- Central Heating and Cooling System
Listing and Financial Details
- Assessor Parcel Number 5523-014-077
Community Details
Overview
- Association fees include building and grounds, earthquake insurance, maintenance paid, sewer, trash, water and sewer paid, water
- 49 Units
- Wall Street Realty Property Management Association
Amenities
- Sauna
- Laundry Facilities
- Elevator
- Community Storage Space
Recreation
- Community Pool
Pet Policy
- Pets Allowed
Security
- Security Service
- Carbon Monoxide Detectors
Ownership History
Purchase Details
Home Financials for this Owner
Home Financials are based on the most recent Mortgage that was taken out on this home.Purchase Details
Home Financials for this Owner
Home Financials are based on the most recent Mortgage that was taken out on this home.Purchase Details
Home Financials for this Owner
Home Financials are based on the most recent Mortgage that was taken out on this home.Similar Homes in the area
Home Values in the Area
Average Home Value in this Area
Purchase History
| Date | Buyer | Sale Price | Title Company |
|---|---|---|---|
| Anin George D | $450,000 | Chicago Title | |
| Bauer Veronika | $311,000 | Equity Title Company | |
| Nobahar Hamid R | $260,000 | Equity Title Company |
Mortgage History
| Date | Status | Borrower | Loan Amount |
|---|---|---|---|
| Open | Anin George D | $398,000 | |
| Closed | Anin George D | $400,000 | |
| Previous Owner | Bauer Veronika | $194,000 | |
| Previous Owner | Bauer Veronika | $200,000 | |
| Previous Owner | Greenberg Steven D | $200,000 | |
| Previous Owner | Greenberg Steven D | $60,000 | |
| Previous Owner | Greenberg Steven D | $58,000 |
Property History
| Date | Event | Price | Change | Sq Ft Price |
|---|---|---|---|---|
| 05/18/2020 05/18/20 | Sold | $450,000 | +0.2% | $618 / Sq Ft |
| 04/22/2020 04/22/20 | Pending | -- | -- | -- |
| 04/06/2020 04/06/20 | For Sale | $449,000 | +44.4% | $617 / Sq Ft |
| 07/23/2013 07/23/13 | Sold | $311,000 | -2.2% | $427 / Sq Ft |
| 06/07/2013 06/07/13 | For Sale | $318,000 | 0.0% | $437 / Sq Ft |
| 06/05/2013 06/05/13 | Pending | -- | -- | -- |
| 05/26/2013 05/26/13 | Price Changed | $318,000 | -3.3% | $437 / Sq Ft |
| 04/29/2013 04/29/13 | For Sale | $329,000 | +26.5% | $452 / Sq Ft |
| 04/02/2013 04/02/13 | Sold | $260,000 | -7.0% | $357 / Sq Ft |
| 03/06/2013 03/06/13 | Price Changed | $279,500 | -5.3% | $384 / Sq Ft |
| 01/02/2013 01/02/13 | For Sale | $295,000 | -- | $405 / Sq Ft |
Tax History Compared to Growth
Tax History
| Year | Tax Paid | Tax Assessment Tax Assessment Total Assessment is a certain percentage of the fair market value that is determined by local assessors to be the total taxable value of land and additions on the property. | Land | Improvement |
|---|---|---|---|---|
| 2024 | $5,881 | $482,486 | $369,479 | $113,007 |
| 2023 | $5,770 | $473,027 | $362,235 | $110,792 |
| 2022 | $5,502 | $463,753 | $355,133 | $108,620 |
| 2021 | $5,431 | $454,661 | $348,170 | $106,491 |
| 2020 | $4,270 | $348,592 | $218,123 | $130,469 |
| 2019 | $4,100 | $341,758 | $213,847 | $127,911 |
| 2018 | $4,091 | $335,057 | $209,654 | $125,403 |
| 2016 | $3,911 | $322,049 | $201,514 | $120,535 |
| 2015 | $3,854 | $317,213 | $198,488 | $118,725 |
| 2014 | $3,874 | $311,000 | $194,600 | $116,400 |
Agents Affiliated with this Home
-
Tiffany Chin

Seller's Agent in 2020
Tiffany Chin
Keller Williams Larchmont
(510) 676-0036
3 in this area
132 Total Sales
-
S
Buyer's Agent in 2020
Subscriber Non
Non-Participant Office
-
Richard Battaglia

Seller's Agent in 2013
Richard Battaglia
Compass
(323) 422-7886
7 Total Sales
-
Nooshin Shimi
N
Seller's Agent in 2013
Nooshin Shimi
Exclusive Realty Inc
(310) 826-8200
7 Total Sales
-

Buyer's Agent in 2013
Robert Parham
Keller Williams Realty Los Feliz
(760) 624-8834
27 Total Sales
About Hancock Plaza
Map
Source: The MLS
MLS Number: 20-569410
APN: 5523-014-077
- 507 N Lucerne Blvd
- 585 N Rossmore Ave Unit 209
- 585 N Rossmore Ave Unit 409
- 564 N Lucerne Blvd
- 616 Lillian Way
- 571 N Cahuenga Blvd
- 309 N Arden Blvd
- 643 N Rossmore Ave
- 330 N Lucerne Blvd
- 310 N Lucerne Blvd
- 434 N Beachwood Dr
- 631 Wilcox Ave Unit 2E
- 641 Wilcox Ave Unit 2C
- 647 Wilcox Ave Unit 2G
- 300 N Gower St
- 414 N Beachwood Dr
- 561 N Plymouth Blvd
- 635 Beachwood Dr
- 326 N Beachwood Dr
- 6017 Melrose Ave
- 532 N Rossmore Ave
- 532 N Rossmore Ave
- 532 N Rossmore Ave Unit 408
- 532 N Rossmore Ave Unit 407
- 532 N Rossmore Ave Unit 406
- 532 N Rossmore Ave Unit 404
- 532 N Rossmore Ave Unit 403
- 532 N Rossmore Ave Unit 402
- 532 N Rossmore Ave Unit 315
- 532 N Rossmore Ave Unit 314
- 532 N Rossmore Ave Unit 313
- 532 N Rossmore Ave Unit 312
- 532 N Rossmore Ave Unit 311
- 532 N Rossmore Ave Unit 309
- 532 N Rossmore Ave Unit 308
- 532 N Rossmore Ave Unit 307
- 532 N Rossmore Ave Unit 306
- 532 N Rossmore Ave Unit 304
- 532 N Rossmore Ave Unit 303
- 532 N Rossmore Ave Unit 302
