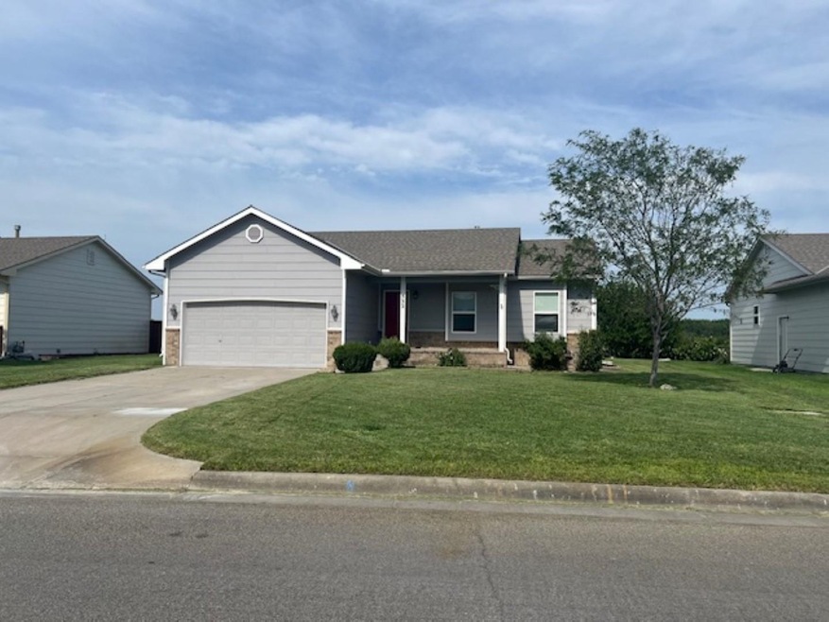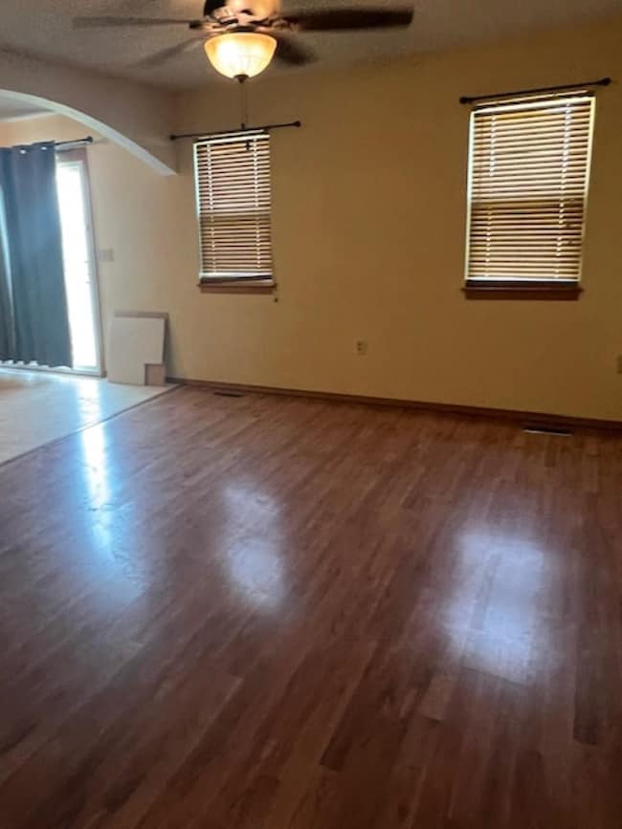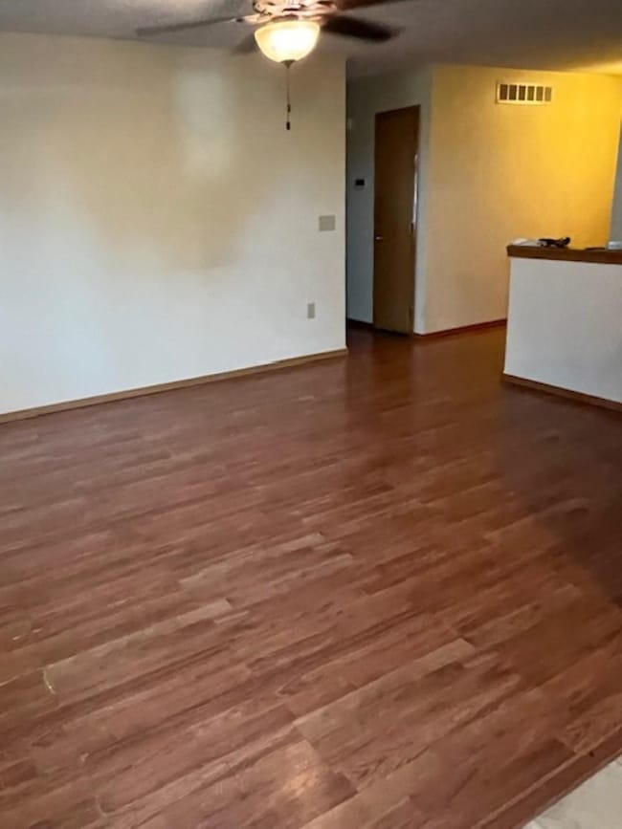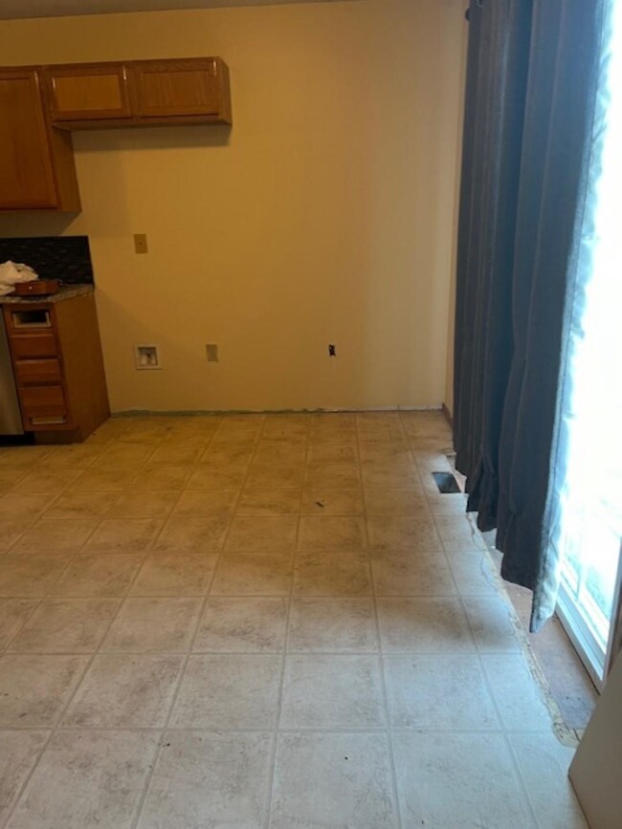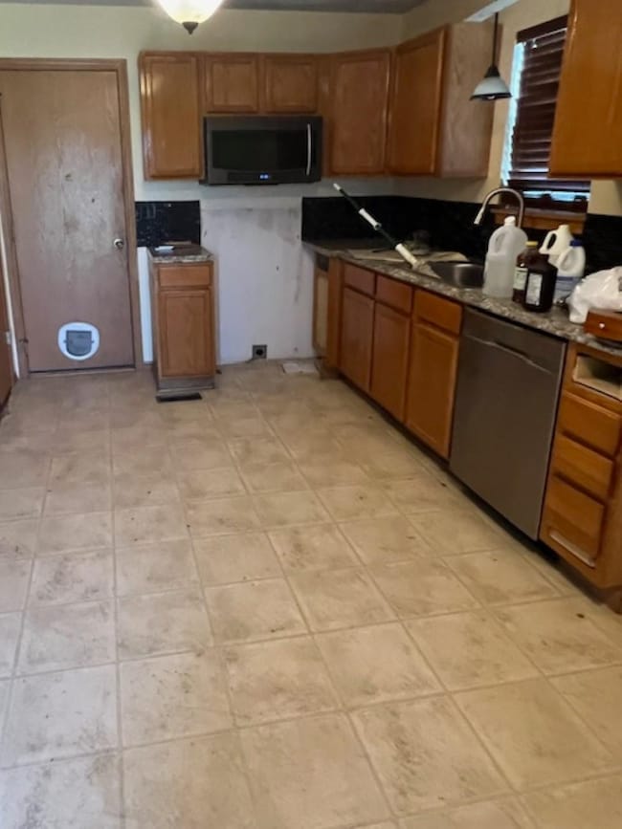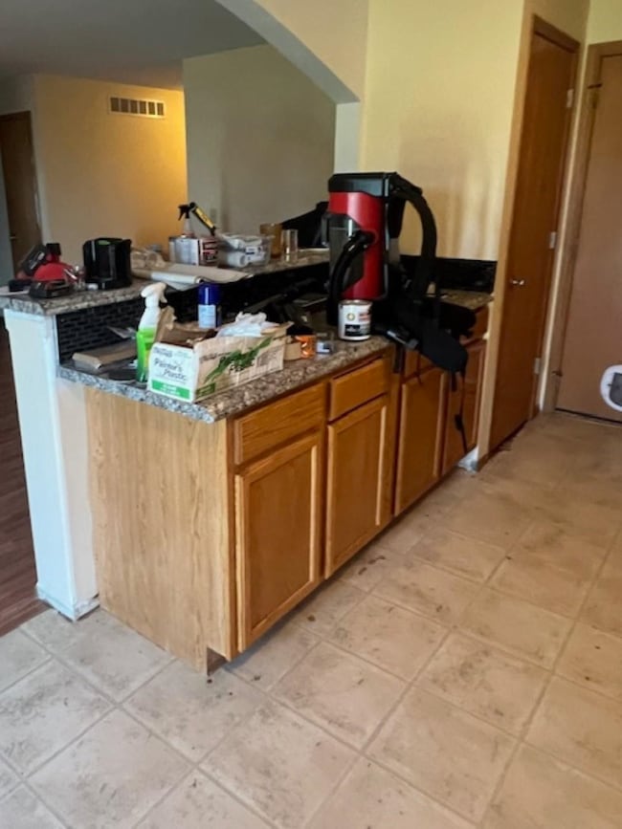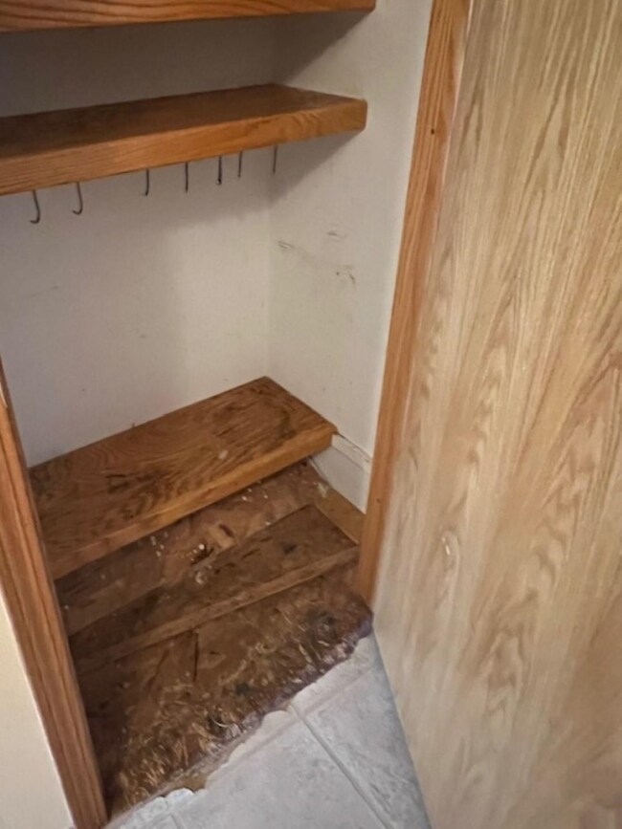
Highlights
- Eat-In Kitchen
- Storm Windows
- 1-Story Property
- Maize Elementary School Rated A-
- Patio
- Forced Air Heating and Cooling System
About This Home
As of October 20245 bedrooms, 2 bath home located in Maize. Main floor has 2 bedrooms, primary bedroom with bath including a tub/shower. Living room, kitchen and main floor bath. Downstairs is a daylight basement with 2 bedrooms, rough in for bath, storage and laundry. Home needs a lot of work but will be well worth the effort. Home is sold in 'as is" condition.
Last Agent to Sell the Property
Berkshire Hathaway PenFed Realty Brokerage Phone: 316-250-8525 License #00228651 Listed on: 08/20/2024
Home Details
Home Type
- Single Family
Est. Annual Taxes
- $3,038
Year Built
- Built in 2005
Lot Details
- 8,712 Sq Ft Lot
- Chain Link Fence
- Sprinkler System
HOA Fees
- $21 Monthly HOA Fees
Parking
- 2 Car Garage
Home Design
- Composition Roof
Interior Spaces
- 1-Story Property
- Storm Windows
Kitchen
- Eat-In Kitchen
- Microwave
- Dishwasher
Bedrooms and Bathrooms
- 5 Bedrooms
- 2 Full Bathrooms
Basement
- Laundry in Basement
- Natural lighting in basement
Outdoor Features
- Patio
Schools
- Maize
- Maize High School
Utilities
- Forced Air Heating and Cooling System
- Heating System Uses Gas
- Irrigation Well
Community Details
- Association fees include gen. upkeep for common ar
- $150 HOA Transfer Fee
- Carriage Crossing Subdivision
Listing and Financial Details
- Assessor Parcel Number 84200310101400
Ownership History
Purchase Details
Home Financials for this Owner
Home Financials are based on the most recent Mortgage that was taken out on this home.Purchase Details
Home Financials for this Owner
Home Financials are based on the most recent Mortgage that was taken out on this home.Similar Homes in Maize, KS
Home Values in the Area
Average Home Value in this Area
Purchase History
| Date | Type | Sale Price | Title Company |
|---|---|---|---|
| Warranty Deed | -- | Security 1St Title | |
| Warranty Deed | -- | None Available |
Mortgage History
| Date | Status | Loan Amount | Loan Type |
|---|---|---|---|
| Open | $209,000 | New Conventional | |
| Previous Owner | $95,098 | USDA |
Property History
| Date | Event | Price | Change | Sq Ft Price |
|---|---|---|---|---|
| 07/11/2025 07/11/25 | Price Changed | $250,000 | -3.8% | $121 / Sq Ft |
| 05/29/2025 05/29/25 | For Sale | $260,000 | +15.6% | $126 / Sq Ft |
| 10/04/2024 10/04/24 | Sold | -- | -- | -- |
| 09/05/2024 09/05/24 | Pending | -- | -- | -- |
| 08/20/2024 08/20/24 | For Sale | $225,000 | -- | $109 / Sq Ft |
Tax History Compared to Growth
Tax History
| Year | Tax Paid | Tax Assessment Tax Assessment Total Assessment is a certain percentage of the fair market value that is determined by local assessors to be the total taxable value of land and additions on the property. | Land | Improvement |
|---|---|---|---|---|
| 2025 | $4,026 | $24,484 | $5,221 | $19,263 |
| 2023 | $4,026 | $20,310 | $4,198 | $16,112 |
| 2022 | $3,486 | $17,998 | $3,968 | $14,030 |
| 2021 | $3,942 | $16,511 | $2,703 | $13,808 |
| 2020 | $3,794 | $15,664 | $2,703 | $12,961 |
| 2019 | $3,626 | $14,640 | $2,703 | $11,937 |
| 2018 | $3,518 | $13,812 | $2,105 | $11,707 |
| 2017 | $3,443 | $0 | $0 | $0 |
| 2016 | $3,373 | $0 | $0 | $0 |
| 2015 | $3,329 | $0 | $0 | $0 |
| 2014 | $3,324 | $0 | $0 | $0 |
Agents Affiliated with this Home
-
B
Seller's Agent in 2025
Brittney Collins
Elite Real Estate Experts
-
C
Seller's Agent in 2024
Cathie Barnard
Berkshire Hathaway PenFed Realty
Map
Source: South Central Kansas MLS
MLS Number: 644079
APN: 084-20-0-31-01-014.00
- 606 S Sweetwater Creek
- 618 S Sweetwater Creek
- 517 S Sweetwater Rd
- 605 S Sweetwater Creek
- 617 S Sweetwater Cir
- 403 S Sweetwater Rd
- 721 S Longbranch Dr
- 530 Conestoga Rd
- 8867 W Blackwood Ln
- 9630 W Cedar Ln
- 9637 W Cedar Ln
- 319 Jonathan St
- 532 S Queen St
- 4811 N Emerald Ct
- 4461 N Bluestem St
- 5464 N Briskbay Ct
- 5468 N Briskbay Ct
- 5470 N Briskbay Ct
- 5462 N Briskbay Ct
- 4455 N Grey Meadows St
