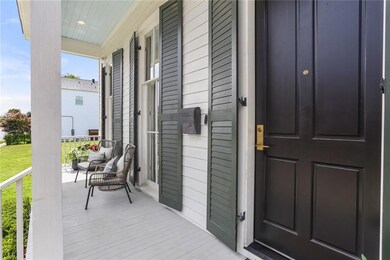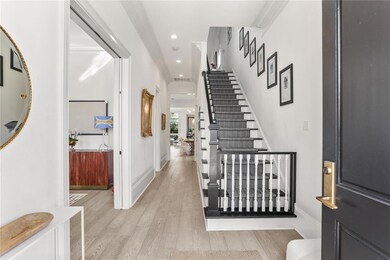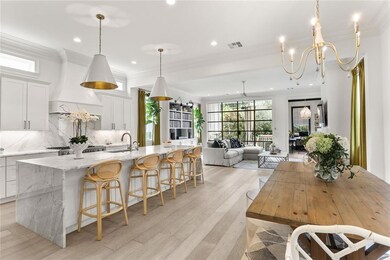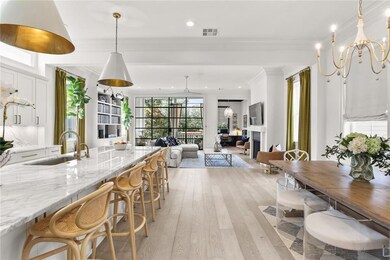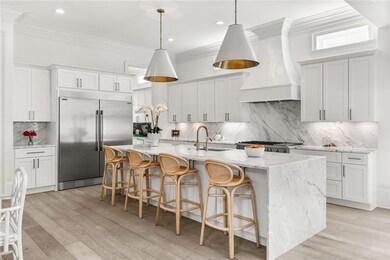
5320 Constance St New Orleans, LA 70115
West Riverside NeighborhoodHighlights
- Traditional Architecture
- Stainless Steel Appliances
- Butlers Pantry
- Stone Countertops
- Porch
- Central Heating and Cooling System
About This Home
As of October 2024Absolutely stunning custom home with a well-designed, modern floorplan. Built just 5 years ago, this home sits tucked away on a quiet street Uptown with wonderful neighbors. Truly exceptional entertaining space in the rear of the home with an extra large open living, dining and kitchen space, brightened by natural light flooding in from numerous windows and a large custom iron door with tempered glass in the rear. Custom built-ins and a sweet office (could be playroom or bar) complete the rear of the home. Covered back porch overlooks backyard & sitting/grilling area with lush landscaping and trees for privacy. Fabulous kitchen has a marble waterfall island, large refrigerator/freezer, and an Italian Bertazzoni double oven 6 burner gas range. Butler's pantry offers a wine cooler, icemaker & large walk-in pantry -- and connects the kitchen to the front formal dining room (could also function as a sitting room or playroom). Upstairs the generous primary suite has a grand bath with double vanity, shower with rainfall option & soaking tub - and two separate sizable walk-in closets. Two more nice size bedrooms share a big Jack & Jill bath. And the front bedroom has its own ensuite bath & walk-in closet. Upstairs laundry. Light refreshing oak floors, 10 ft high ceilings, playful wallpaper, Arteriors and Visual Comfort light fixtures, and custom window treatments throughout. 2 off-street parking spaces. Walk just a block to Magazine and Mardi Gras parades! Short walk to Audubon Park, the JCC, and shops & restaurants galore.
Last Agent to Sell the Property
RE/MAX N.O. Properties License #995681754 Listed on: 07/10/2024
Home Details
Home Type
- Single Family
Est. Annual Taxes
- $13,206
Year Built
- Built in 2019
Lot Details
- 3,698 Sq Ft Lot
- Lot Dimensions are 30 x 120
- Fenced
- Rectangular Lot
- Property is in excellent condition
Home Design
- Traditional Architecture
- Raised Foundation
- Shingle Roof
- HardiePlank Type
Interior Spaces
- 3,261 Sq Ft Home
- Property has 2 Levels
- Gas Fireplace
- Washer
Kitchen
- Butlers Pantry
- Oven
- Range
- Microwave
- Ice Maker
- Dishwasher
- Stainless Steel Appliances
- Stone Countertops
Bedrooms and Bathrooms
- 4 Bedrooms
Parking
- 2 Parking Spaces
- Driveway
Additional Features
- Porch
- City Lot
- Central Heating and Cooling System
Listing and Financial Details
- Assessor Parcel Number 614122628
Ownership History
Purchase Details
Home Financials for this Owner
Home Financials are based on the most recent Mortgage that was taken out on this home.Purchase Details
Home Financials for this Owner
Home Financials are based on the most recent Mortgage that was taken out on this home.Similar Homes in New Orleans, LA
Home Values in the Area
Average Home Value in this Area
Purchase History
| Date | Type | Sale Price | Title Company |
|---|---|---|---|
| Deed | $1,030,000 | Crescent Title Llc | |
| Cash Sale Deed | $375,000 | Partners Title Agency |
Mortgage History
| Date | Status | Loan Amount | Loan Type |
|---|---|---|---|
| Open | $1,080,000 | New Conventional | |
| Closed | $978,500 | New Conventional |
Property History
| Date | Event | Price | Change | Sq Ft Price |
|---|---|---|---|---|
| 10/18/2024 10/18/24 | Sold | -- | -- | -- |
| 07/10/2024 07/10/24 | For Sale | $1,350,000 | +285.7% | $414 / Sq Ft |
| 09/14/2018 09/14/18 | Sold | -- | -- | -- |
| 08/15/2018 08/15/18 | Pending | -- | -- | -- |
| 11/13/2017 11/13/17 | For Sale | $350,000 | +6.1% | $95 / Sq Ft |
| 02/19/2016 02/19/16 | Sold | -- | -- | -- |
| 02/01/2016 02/01/16 | For Sale | $330,000 | -- | $89 / Sq Ft |
Tax History Compared to Growth
Tax History
| Year | Tax Paid | Tax Assessment Tax Assessment Total Assessment is a certain percentage of the fair market value that is determined by local assessors to be the total taxable value of land and additions on the property. | Land | Improvement |
|---|---|---|---|---|
| 2025 | $13,206 | $100,050 | $16,650 | $83,400 |
| 2024 | $12,487 | $100,050 | $16,650 | $83,400 |
| 2023 | $11,499 | $92,700 | $9,250 | $83,450 |
| 2022 | $11,499 | $88,530 | $9,250 | $79,280 |
| 2021 | $12,362 | $92,700 | $9,250 | $83,450 |
| 2020 | $1,345 | $9,250 | $9,250 | $0 |
| 2019 | $1,398 | $9,250 | $9,250 | $0 |
| 2018 | $1,425 | $9,250 | $9,250 | $0 |
| 2017 | $1,361 | $9,250 | $9,250 | $0 |
Agents Affiliated with this Home
-
Rachael Kansas

Seller's Agent in 2024
Rachael Kansas
RE/MAX
(504) 220-9941
7 in this area
222 Total Sales
-
Joe Robert

Buyer's Agent in 2024
Joe Robert
REVE, REALTORS
(504) 249-8724
4 in this area
232 Total Sales
-
G
Seller's Agent in 2016
GABRIELA BROWN
Amelia Fine Homes LLC
(225) 252-4431
2 in this area
8 Total Sales
Map
Source: ROAM MLS
MLS Number: 2457715
APN: 6-14-1-226-28

