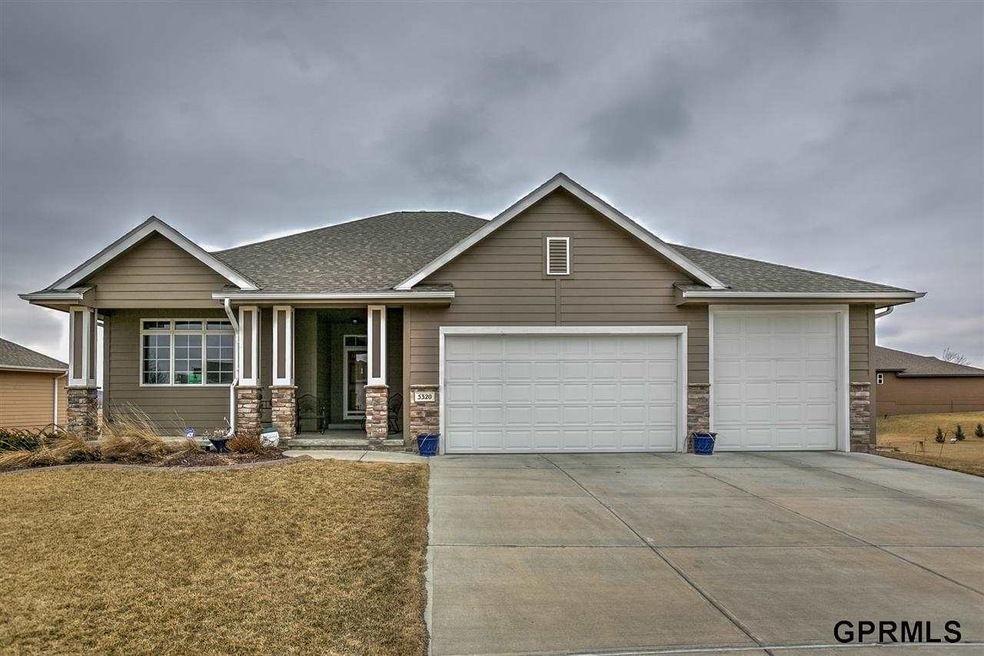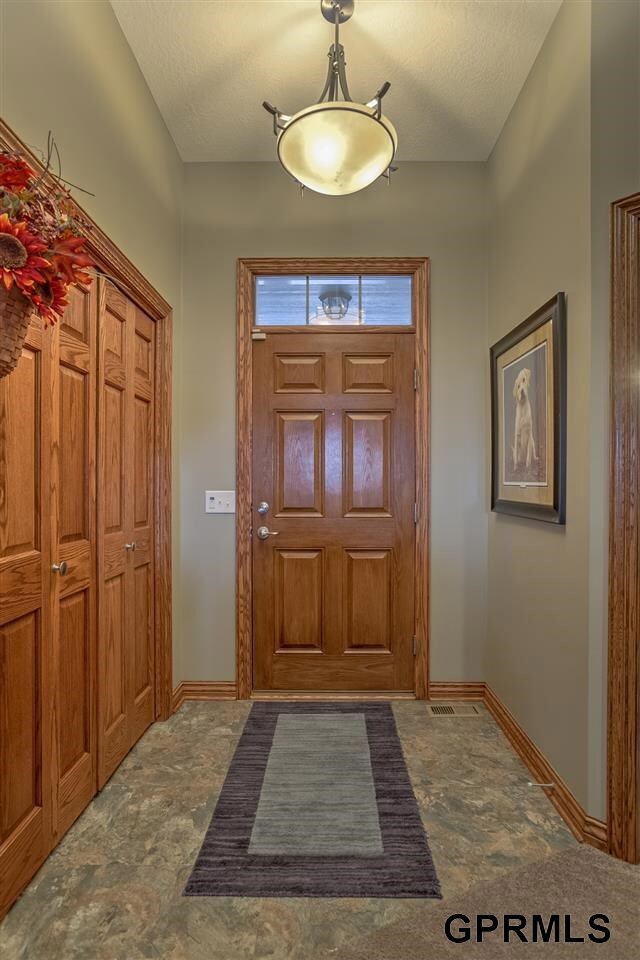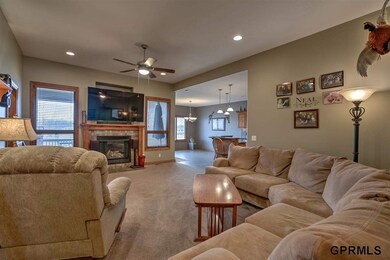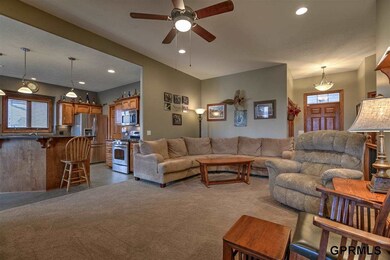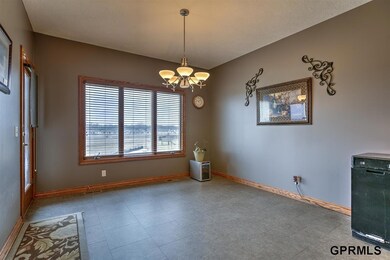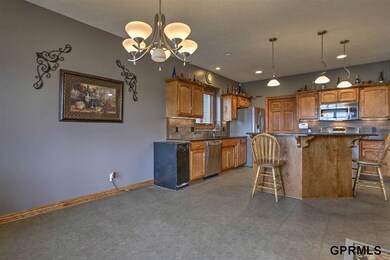
5320 Crogans Way Rd Council Bluffs, IA 51501
Fox Run NeighborhoodEstimated Value: $369,000 - $480,000
Highlights
- Spa
- Whirlpool Bathtub
- Porch
- Ranch Style House
- Balcony
- 3 Car Attached Garage
About This Home
As of May 2015Next Door to Everything... shopping, entertainment, supermarkets, dining, interstate! Granite, S/S appliances, walk-in pantry, M/F laundry, open plan, storage, sprinkler system, heated floors, covered deck & porch, very friendly neighborhood,nicely landscaped, triple blown insulation, 3-car heated garage w/urinal. See it today! Home Sweet Home!
Last Agent to Sell the Property
Better Homes and Gardens R.E. License #20090186 Listed on: 03/20/2015

Last Buyer's Agent
Better Homes and Gardens R.E. License #20090186 Listed on: 03/20/2015

Home Details
Home Type
- Single Family
Est. Annual Taxes
- $5,628
Year Built
- Built in 2010
Lot Details
- Lot Dimensions are 113 x 67 x 130 x 130
- Level Lot
- Sprinkler System
HOA Fees
- $17 Monthly HOA Fees
Parking
- 3 Car Attached Garage
- Heated Garage
- Off-Street Parking
Home Design
- Ranch Style House
- Vinyl Siding
Interior Spaces
- Ceiling Fan
- Window Treatments
- Living Room with Fireplace
- Dining Area
- Basement
- Basement Windows
- Home Security System
Kitchen
- Oven or Range
- Microwave
- Ice Maker
- Dishwasher
- Disposal
Flooring
- Wall to Wall Carpet
- Ceramic Tile
Bedrooms and Bathrooms
- 4 Bedrooms
- Walk-In Closet
- 2 Full Bathrooms
- Whirlpool Bathtub
- Shower Only
- Spa Bath
Outdoor Features
- Spa
- Balcony
- Covered Deck
- Porch
Schools
- Lewis Central Elementary And Middle School
- Lewis Central High School
Utilities
- Forced Air Heating and Cooling System
- Heating System Uses Gas
- Cable TV Available
Community Details
- Association fees include common area maintenance
- Fox Run Landing Subdivision
Listing and Financial Details
- Assessor Parcel Number 744415353001
- Tax Block 5900
Ownership History
Purchase Details
Home Financials for this Owner
Home Financials are based on the most recent Mortgage that was taken out on this home.Purchase Details
Home Financials for this Owner
Home Financials are based on the most recent Mortgage that was taken out on this home.Purchase Details
Home Financials for this Owner
Home Financials are based on the most recent Mortgage that was taken out on this home.Purchase Details
Home Financials for this Owner
Home Financials are based on the most recent Mortgage that was taken out on this home.Similar Homes in Council Bluffs, IA
Home Values in the Area
Average Home Value in this Area
Purchase History
| Date | Buyer | Sale Price | Title Company |
|---|---|---|---|
| Welcome Homes Inc | $42,500 | Clear Title & Abstract Llc | |
| Neal Timothy B | $277,000 | Clean Title & Escrow Llc | |
| Rd Homes Inc | $37,000 | None Available | |
| Cusworth Robert C | $53,000 | Omaha Title & Escrow | |
| Welcome Homes Inc | $48,000 | Title Services |
Mortgage History
| Date | Status | Borrower | Loan Amount |
|---|---|---|---|
| Closed | Welcome Homes Inc | $172,000 | |
| Previous Owner | Neal Timothy B | $268,800 | |
| Previous Owner | Neal Timothy B | $273,319 | |
| Previous Owner | Rd Homes Inc | $188,000 | |
| Previous Owner | Cusworth Robert C | $200,000 |
Property History
| Date | Event | Price | Change | Sq Ft Price |
|---|---|---|---|---|
| 05/08/2015 05/08/15 | Sold | $285,000 | 0.0% | $102 / Sq Ft |
| 05/08/2015 05/08/15 | Sold | $285,000 | 0.0% | $102 / Sq Ft |
| 03/27/2015 03/27/15 | Pending | -- | -- | -- |
| 03/21/2015 03/21/15 | Pending | -- | -- | -- |
| 03/19/2015 03/19/15 | For Sale | $285,000 | 0.0% | $102 / Sq Ft |
| 03/02/2015 03/02/15 | For Sale | $285,000 | -- | $102 / Sq Ft |
Tax History Compared to Growth
Tax History
| Year | Tax Paid | Tax Assessment Tax Assessment Total Assessment is a certain percentage of the fair market value that is determined by local assessors to be the total taxable value of land and additions on the property. | Land | Improvement |
|---|---|---|---|---|
| 2024 | $6,521 | $402,700 | $52,600 | $350,100 |
| 2023 | $6,521 | $402,700 | $52,600 | $350,100 |
| 2022 | $6,387 | $328,200 | $49,800 | $278,400 |
| 2021 | $9,745 | $328,200 | $49,800 | $278,400 |
| 2020 | $6,053 | $328,200 | $49,800 | $278,400 |
| 2019 | $6,299 | $285,700 | $42,655 | $243,045 |
| 2018 | $6,153 | $285,700 | $42,655 | $243,045 |
| 2017 | $6,258 | $285,700 | $42,655 | $243,045 |
| 2015 | $5,603 | $261,250 | $42,655 | $218,595 |
| 2014 | $5,711 | $261,250 | $42,655 | $218,595 |
Agents Affiliated with this Home
-
D
Seller's Agent in 2015
Dianna Dieatrick
Heartland Properties
Map
Source: Great Plains Regional MLS
MLS Number: 21504681
APN: 7444-15-353-001
- 3102 Traders Pointe Rd
- 5326 Hardings Landing Rd
- 242.49 AC M L Veterans Memorial Hwy
- 94.10 ACRE M L Gifford Rd
- 3508 Stuart Blvd
- 3506 John St
- 4114 Jewell St
- 42.53 ACRE M L Veterans Memorial Hwy
- 4445 Gifford Rd
- 4220 Gifford Rd
- 84.26 Gifford Rd
- 4022 Ramelle Dr
- 69 ACRES M L Gifford Rd
- .90 ACRES Veterans Memorial Hwy
- 22.57 AC M L Richard Downing Ave
- LOT 7 Westlake Village
- 20 ACRES Richard Downing Ave
- 4508 S 12th St
- OMLB Tbd St
- 1404 O St
- 5320 Crogans Way Rd
- LOT15 Avenue Crogansway Rd Ridge
- LOT 3 Fox Run Landing
- 5402 Crogans Way Rd
- 5412 Crogans Way Rd
- 105 Crogans Way Cir
- 5317 Crogans Way Rd
- 3228 Gold Rush Rd
- 3314 Middle Ferry Rd
- 101 Crogans Way Cir
- 5313 Crogans Way Rd
- 3320 Middle Ferry Rd
- 3310 Middle Ferry Rd
- 3229 Gold Rush Rd
- 5309 Crogans Way Rd
- 3324 Middle Ferry Rd
- LOT 17 Crogans Way Cir
- 3224 Gold Rush Rd
- 108 Crogans Way Cir
- 100 Crogans Way Cir
