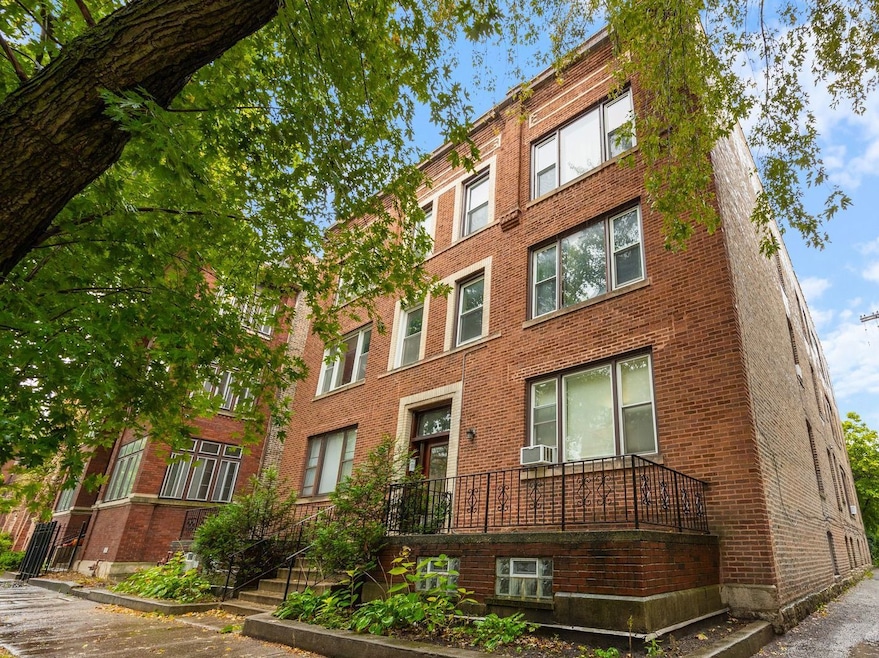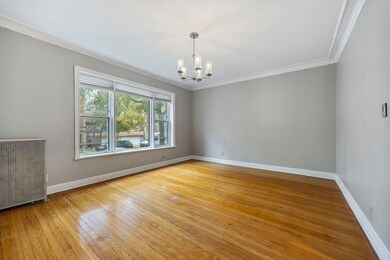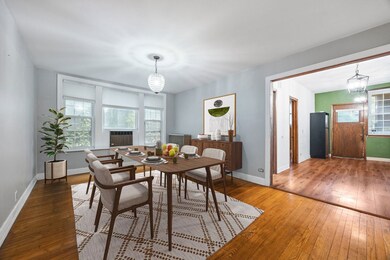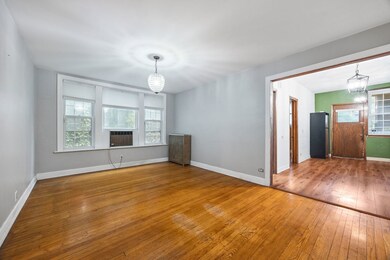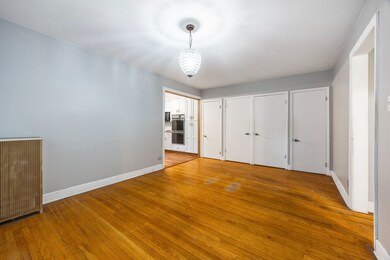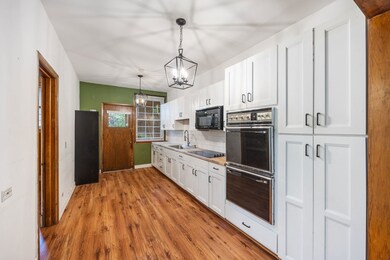
5320 S Kimbark Ave Unit 1 Chicago, IL 60615
Hyde Park NeighborhoodHighlights
- Wood Flooring
- Formal Dining Room
- 1 Car Detached Garage
- Kenwood Academy High School Rated A-
- Double Oven
- 2-minute walk to Nichols Park
About This Home
As of February 2025WELCOME HOME! Come check out this spacious 3 bedroom, 2 bath condo nestled in the heart of the historic Hyde Park neighborhood. This charming condo, located in a vintage boutique building, features hardwood floors, 2 renovated bathrooms (2019 & 2022), a formal dining room with a wall of built-in storage, and in-unit washer/dryer. This home also features new light fixtures, ample closet space throughout, and an updated kitchen with white cabinetry, butcher block counters, modernized faucet, and a new electric cooktop. This home also comes complete with a private storage space, large rear deck with a shared private backyard great for entertaining, and one garage parking space. Just steps away from everything Hyde Park has to offer - parks, schools, shopping, restaurants, museums, transportation and the University of Chicago! Minutes away from Lake Shore Drive, Lake Michigan, Metra, 57th St. Beach, and downtown Chicago. Don't miss out on this perfect Hyde Park gem! Schedule your showing today!
Last Agent to Sell the Property
Keller Williams ONEChicago License #475172593 Listed on: 11/08/2024

Property Details
Home Type
- Condominium
Est. Annual Taxes
- $4,803
Year Built
- Built in 1919
HOA Fees
- $550 Monthly HOA Fees
Parking
- 1 Car Detached Garage
- Parking Included in Price
Home Design
- Brick Exterior Construction
Interior Spaces
- 1,400 Sq Ft Home
- 3-Story Property
- Family Room
- Living Room
- Formal Dining Room
Kitchen
- Double Oven
- Cooktop
- Microwave
Flooring
- Wood
- Laminate
Bedrooms and Bathrooms
- 3 Bedrooms
- 3 Potential Bedrooms
- 2 Full Bathrooms
Laundry
- Laundry Room
- Laundry in Bathroom
- Dryer
- Washer
Outdoor Features
- Porch
Schools
- Ray Elementary School
- Kenwood Academy High School
Utilities
- Radiator
- Lake Michigan Water
Listing and Financial Details
- Homeowner Tax Exemptions
Community Details
Overview
- Association fees include heat, water, insurance
- 6 Units
- President Association
Amenities
- Community Storage Space
Pet Policy
- Dogs and Cats Allowed
Ownership History
Purchase Details
Home Financials for this Owner
Home Financials are based on the most recent Mortgage that was taken out on this home.Purchase Details
Home Financials for this Owner
Home Financials are based on the most recent Mortgage that was taken out on this home.Similar Homes in Chicago, IL
Home Values in the Area
Average Home Value in this Area
Purchase History
| Date | Type | Sale Price | Title Company |
|---|---|---|---|
| Warranty Deed | $292,000 | Proper Title | |
| Warranty Deed | $235,000 | Chicago Title |
Mortgage History
| Date | Status | Loan Amount | Loan Type |
|---|---|---|---|
| Open | $192,000 | New Conventional | |
| Previous Owner | $223,250 | New Conventional |
Property History
| Date | Event | Price | Change | Sq Ft Price |
|---|---|---|---|---|
| 02/26/2025 02/26/25 | Sold | $292,000 | -2.3% | $209 / Sq Ft |
| 01/27/2025 01/27/25 | Pending | -- | -- | -- |
| 01/15/2025 01/15/25 | For Sale | $299,000 | +2.4% | $214 / Sq Ft |
| 01/10/2025 01/10/25 | Off Market | $292,000 | -- | -- |
| 12/06/2024 12/06/24 | Price Changed | $299,000 | -3.5% | $214 / Sq Ft |
| 11/08/2024 11/08/24 | For Sale | $310,000 | +31.9% | $221 / Sq Ft |
| 05/31/2019 05/31/19 | Sold | $235,000 | 0.0% | $168 / Sq Ft |
| 04/08/2019 04/08/19 | Pending | -- | -- | -- |
| 04/01/2019 04/01/19 | For Sale | $235,000 | -- | $168 / Sq Ft |
Tax History Compared to Growth
Tax History
| Year | Tax Paid | Tax Assessment Tax Assessment Total Assessment is a certain percentage of the fair market value that is determined by local assessors to be the total taxable value of land and additions on the property. | Land | Improvement |
|---|---|---|---|---|
| 2024 | $4,644 | $26,901 | $9,197 | $17,704 |
| 2023 | $4,644 | $26,000 | $7,417 | $18,583 |
| 2022 | $4,644 | $26,000 | $7,417 | $18,583 |
| 2021 | $4,558 | $25,999 | $7,416 | $18,583 |
| 2020 | $4,014 | $21,119 | $5,933 | $15,186 |
| 2019 | $4,621 | $22,999 | $5,933 | $17,066 |
| 2018 | $4,543 | $22,999 | $5,933 | $17,066 |
| 2017 | $1,523 | $16,972 | $4,895 | $12,077 |
| 2016 | $1,927 | $16,972 | $4,895 | $12,077 |
| 2015 | $1,852 | $16,972 | $4,895 | $12,077 |
| 2014 | $1,836 | $14,637 | $4,005 | $10,632 |
| 2013 | $1,842 | $14,637 | $4,005 | $10,632 |
Agents Affiliated with this Home
-
Delilah Walker-Brooks

Seller's Agent in 2025
Delilah Walker-Brooks
Keller Williams ONEChicago
(312) 399-4866
4 in this area
58 Total Sales
-
Scott Curcio

Buyer's Agent in 2025
Scott Curcio
Baird Warner
(773) 517-6585
3 in this area
479 Total Sales
-
Deborah Lewis

Seller's Agent in 2019
Deborah Lewis
Berkshire Hathaway HomeServices Chicago
(773) 301-9105
21 in this area
35 Total Sales
Map
Source: Midwest Real Estate Data (MRED)
MLS Number: 12206628
APN: 20-11-413-017-1004
- 1226 E 54th St Unit 1W
- 1168 E 54th St
- 1166 E 54th St
- 5205 S Kimbark Ave
- 5235 S University Ave
- 5423 S Kenwood Ave
- 5200 S Woodlawn Ave
- 5140 S Kimbark Ave
- 1327 E 52nd St Unit 202
- 5135 S Kimbark Ave
- 5460 S Kimbark Ave Unit 2E
- 5225 S Dorchester Ave Unit 2
- 1221 E Hyde Park Blvd Unit 3
- 5415 S Dorchester Ave Unit 2B
- 5114 S Kenwood Ave Unit PHA
- 5114 S Kenwood Ave Unit 3B
- 5114 S Kenwood Ave Unit 1B
- 5114 S Kenwood Ave Unit PHB
- 5114 S Kenwood Ave Unit 1A
- 5114 S Kenwood Ave Unit 3A
