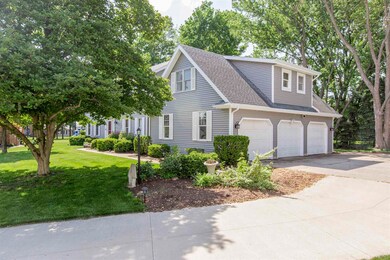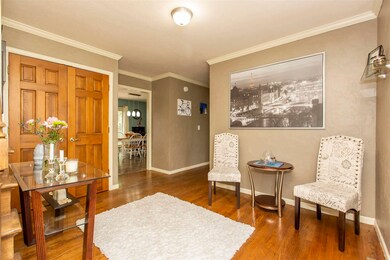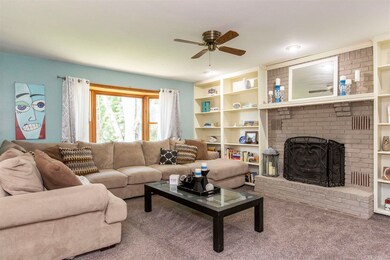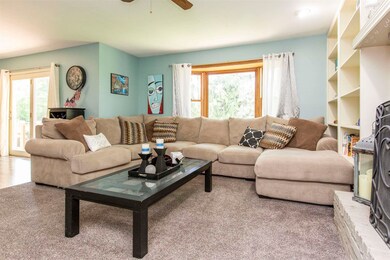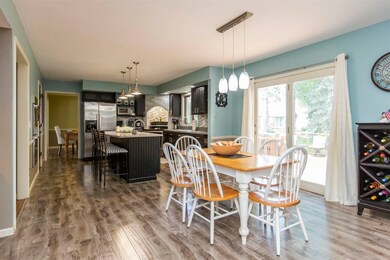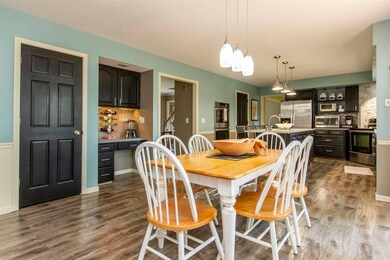
53209 Saint Matthew Ct Granger, IN 46530
Granger NeighborhoodHighlights
- Spa
- Traditional Architecture
- Workshop
- Schmucker Middle School Rated A
- Wood Flooring
- Formal Dining Room
About This Home
As of July 2021***Multiple Offers on this property. Highest/best is due by 10 am Tuesday 6/1, with seller reply due no sooner than Wednesday 6/2, 10am. Relocation Company is working on paperwork to accept an offer.*** You will want to call this stately home in Granger and PHM schools yours, Michiana! Beautiful 5 bedroom and 3.5 bath home which includes guest or nanny quarters over the garage with a separate entrance. Guests can stay comfortably with their own one bedroom, full bath and kitchen with all appliances. All the bedrooms in this home are large and the master has a lovely en-suite and walk in closet. The main floor has a nice formal dining area with newer floors that continue through the kitchen and family room, main floor laundry, and a half bath. The dream kitchen has plenty of storage, a huge granite island, stainless steel appliances, and 3 ovens! A brick fireplace in the family room is flanked with built-in bookcases and is open to the kitchen for easy entertaining. The full basement is set up for theatre seating and the pool table is included with the sale. This home has a new Radon Mitigation System and gutters with micromesh technology. The outside is beautifully landscaped and offers a tiered deck, tree lined privacy for outside parties and a hot tub. Don't forget the 3 car garage that houses a workshop and room for a golf cart to drive to the course! This home on a quiet cul-de-sac is all about YOU!
Home Details
Home Type
- Single Family
Est. Annual Taxes
- $2,266
Year Built
- Built in 1987
Lot Details
- 0.37 Acre Lot
- Lot Dimensions are 55.8 x 126
- Cul-De-Sac
- Landscaped
- Irrigation
HOA Fees
- $11 Monthly HOA Fees
Parking
- 3 Car Attached Garage
- Garage Door Opener
Home Design
- Traditional Architecture
- Poured Concrete
- Shingle Roof
- Asphalt Roof
- Cedar
Interior Spaces
- 2-Story Property
- Built-in Bookshelves
- Ceiling Fan
- Gas Log Fireplace
- Entrance Foyer
- Formal Dining Room
- Workshop
- Finished Basement
- Basement Fills Entire Space Under The House
- Laundry on main level
Kitchen
- Eat-In Kitchen
- Kitchen Island
Flooring
- Wood
- Carpet
Bedrooms and Bathrooms
- 5 Bedrooms
- En-Suite Primary Bedroom
- Walk-In Closet
- In-Law or Guest Suite
- Double Vanity
- Garden Bath
- Separate Shower
Schools
- Walt Disney Elementary School
- Schmucker Middle School
- Penn High School
Utilities
- Forced Air Heating and Cooling System
- Heating System Uses Gas
- Private Company Owned Well
- Well
- Septic System
Additional Features
- Spa
- Suburban Location
Listing and Financial Details
- Assessor Parcel Number 71-04-26-103-008.000-011
Ownership History
Purchase Details
Home Financials for this Owner
Home Financials are based on the most recent Mortgage that was taken out on this home.Purchase Details
Home Financials for this Owner
Home Financials are based on the most recent Mortgage that was taken out on this home.Purchase Details
Home Financials for this Owner
Home Financials are based on the most recent Mortgage that was taken out on this home.Purchase Details
Purchase Details
Home Financials for this Owner
Home Financials are based on the most recent Mortgage that was taken out on this home.Similar Homes in the area
Home Values in the Area
Average Home Value in this Area
Purchase History
| Date | Type | Sale Price | Title Company |
|---|---|---|---|
| Warranty Deed | -- | None Available | |
| Warranty Deed | -- | -- | |
| Warranty Deed | -- | Vantage Point Title | |
| Warranty Deed | -- | -- | |
| Warranty Deed | -- | None Available | |
| Warranty Deed | -- | None Available |
Mortgage History
| Date | Status | Loan Amount | Loan Type |
|---|---|---|---|
| Previous Owner | $336,000 | New Conventional | |
| Previous Owner | $210,400 | No Value Available | |
| Previous Owner | $231,583 | New Conventional | |
| Previous Owner | $226,225 | Adjustable Rate Mortgage/ARM |
Property History
| Date | Event | Price | Change | Sq Ft Price |
|---|---|---|---|---|
| 07/09/2021 07/09/21 | Sold | $420,000 | 0.0% | $93 / Sq Ft |
| 06/09/2021 06/09/21 | Price Changed | $420,000 | +8.5% | $93 / Sq Ft |
| 06/08/2021 06/08/21 | Pending | -- | -- | -- |
| 05/27/2021 05/27/21 | For Sale | $387,000 | +47.1% | $86 / Sq Ft |
| 06/10/2016 06/10/16 | Sold | $263,000 | -9.0% | $74 / Sq Ft |
| 04/09/2016 04/09/16 | Pending | -- | -- | -- |
| 01/15/2016 01/15/16 | For Sale | $289,000 | -- | $81 / Sq Ft |
Tax History Compared to Growth
Tax History
| Year | Tax Paid | Tax Assessment Tax Assessment Total Assessment is a certain percentage of the fair market value that is determined by local assessors to be the total taxable value of land and additions on the property. | Land | Improvement |
|---|---|---|---|---|
| 2024 | $3,829 | $455,800 | $59,700 | $396,100 |
| 2023 | $3,781 | $432,600 | $60,800 | $371,800 |
| 2022 | $4,112 | $454,300 | $66,100 | $388,200 |
| 2021 | $3,165 | $312,800 | $28,500 | $284,300 |
| 2020 | $2,752 | $282,300 | $25,400 | $256,900 |
| 2019 | $2,314 | $243,800 | $22,700 | $221,100 |
| 2018 | $2,294 | $245,700 | $22,700 | $223,000 |
| 2017 | $2,412 | $247,200 | $22,700 | $224,500 |
| 2016 | $2,428 | $242,200 | $22,700 | $219,500 |
| 2014 | $4,158 | $196,900 | $18,600 | $178,300 |
| 2013 | $2,024 | $196,900 | $18,600 | $178,300 |
Agents Affiliated with this Home
-
Kimberlee Powell

Seller's Agent in 2021
Kimberlee Powell
Inspired Homes Indiana
(574) 302-2241
33 in this area
106 Total Sales
-
Tyler Glenn

Buyer's Agent in 2021
Tyler Glenn
Tiffany Group Real Estate Advisors LLC
(574) 252-4111
6 in this area
116 Total Sales
-
Jackie Frient

Seller's Agent in 2016
Jackie Frient
Market Place Realty, Inc.
(574) 850-1432
2 in this area
24 Total Sales
-
Diane Bennett

Buyer's Agent in 2016
Diane Bennett
Inspired Homes Indiana
(574) 968-4236
11 in this area
54 Total Sales
Map
Source: Indiana Regional MLS
MLS Number: 202119482
APN: 71-04-26-103-008.000-011
- 15360 Monterosa Dr
- 15503 Douglas Rd
- 15258 Kerlin Dr
- 52177 Evergreen Rd
- 52363 Filbert Rd
- 14341 Teal Ct
- 7403 Toscana Ct
- 52206 Filbert Rd
- Vl N Fir Rd
- 7503 Toscana Ct
- 16855 Brick Rd
- V/L Brick Rd Unit 2
- 5506 Getty Ct
- 14408 Meadows Ct
- 14944 Bonanza Ct W
- 52212 Evard Dr
- 51790 Sulkey Ct
- 52123 Evard Dr
- 51804 Ridgetop Dr
- 15483 Carriage Ln

