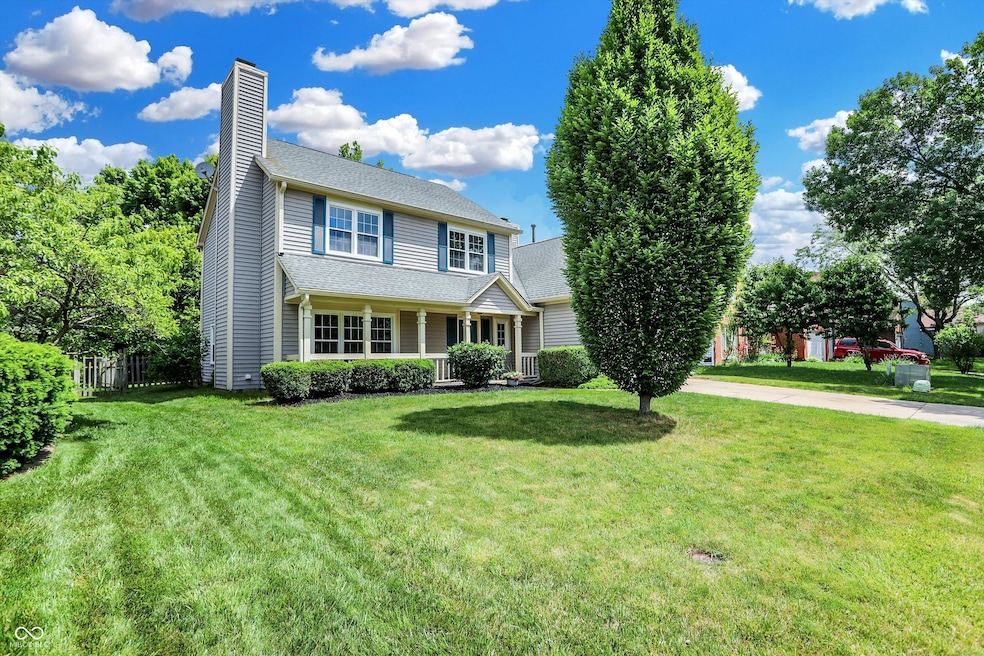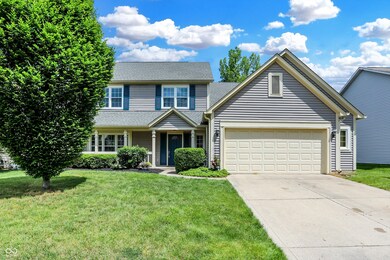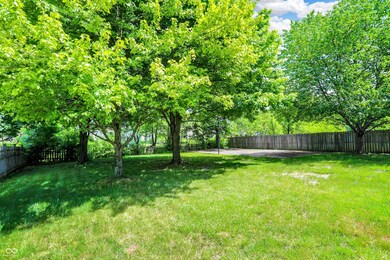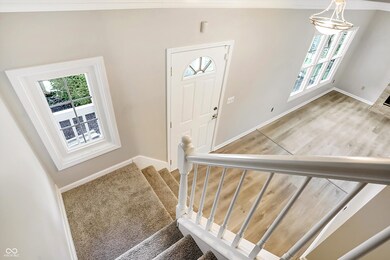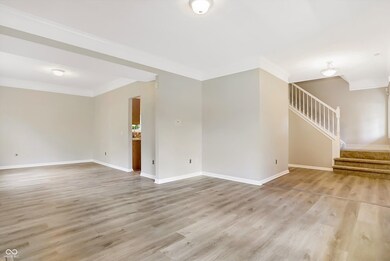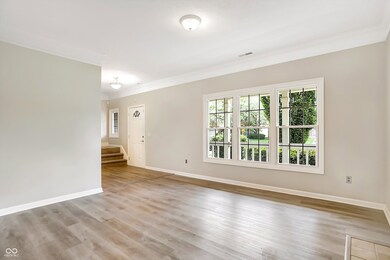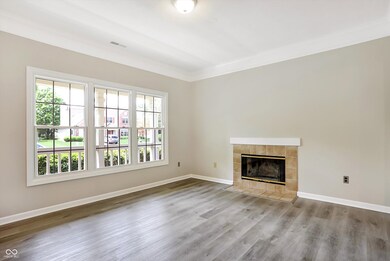
5321 Deer Creek Dr Indianapolis, IN 46254
Snacks/Guion Creek NeighborhoodHighlights
- Mature Trees
- Vaulted Ceiling
- Covered patio or porch
- Family Room with Fireplace
- Traditional Architecture
- 2 Car Attached Garage
About This Home
As of August 2024YOU WON'T WANT TO MISS this move-in ready 4BR/2.5BA home with large, fully fenced backyard in desirable Deer Creek in Pike! Home features ALL NEW WINDOWS, ALL NEW INTERIOR PAINT and ALL NEW FLOORING! Main level has LVP flooring, 2 fireplaces, built-in bookshelves and 2 separate living spaces. The upper level has all new carpet and a primary suite with vaulted ceiling, double sinks, separate shower & garden tub with walk-in closet. Kitchen features a center island, breakfast bar and pantry. The 2 car garage has a bump out for extra storage and rear service door. Close to I-65 and downtown! Schedule your showing soon!
Last Agent to Sell the Property
F.C. Tucker Company Brokerage Email: christycutsinger@gmail.com License #RB14045052 Listed on: 05/31/2024

Last Buyer's Agent
Lashanta Clark
Element Real Estate Profession
Home Details
Home Type
- Single Family
Est. Annual Taxes
- $4,744
Year Built
- Built in 1991
Lot Details
- 10,237 Sq Ft Lot
- Mature Trees
HOA Fees
- $26 Monthly HOA Fees
Parking
- 2 Car Attached Garage
Home Design
- Traditional Architecture
- Slab Foundation
- Vinyl Siding
Interior Spaces
- 2-Story Property
- Built-in Bookshelves
- Woodwork
- Vaulted Ceiling
- Entrance Foyer
- Family Room with Fireplace
- 2 Fireplaces
- Living Room with Fireplace
- Family or Dining Combination
- Pull Down Stairs to Attic
- Fire and Smoke Detector
- Laundry on main level
Kitchen
- Eat-In Kitchen
- Gas Oven
- <<builtInMicrowave>>
- Dishwasher
Bedrooms and Bathrooms
- 4 Bedrooms
- Walk-In Closet
Outdoor Features
- Covered patio or porch
Utilities
- Forced Air Heating System
- Heating System Uses Gas
- Gas Water Heater
Community Details
- Association fees include home owners
- Deer Creek Subdivision
- The community has rules related to covenants, conditions, and restrictions
Listing and Financial Details
- Legal Lot and Block 144 / 3
- Assessor Parcel Number 490607121067000600
- Seller Concessions Not Offered
Ownership History
Purchase Details
Home Financials for this Owner
Home Financials are based on the most recent Mortgage that was taken out on this home.Purchase Details
Home Financials for this Owner
Home Financials are based on the most recent Mortgage that was taken out on this home.Similar Homes in Indianapolis, IN
Home Values in the Area
Average Home Value in this Area
Purchase History
| Date | Type | Sale Price | Title Company |
|---|---|---|---|
| Warranty Deed | $298,000 | None Listed On Document | |
| Warranty Deed | -- | None Available |
Mortgage History
| Date | Status | Loan Amount | Loan Type |
|---|---|---|---|
| Previous Owner | $130,400 | Adjustable Rate Mortgage/ARM |
Property History
| Date | Event | Price | Change | Sq Ft Price |
|---|---|---|---|---|
| 08/30/2024 08/30/24 | Sold | $298,000 | -3.9% | $129 / Sq Ft |
| 07/28/2024 07/28/24 | Pending | -- | -- | -- |
| 07/02/2024 07/02/24 | For Sale | $310,000 | 0.0% | $134 / Sq Ft |
| 06/15/2024 06/15/24 | Pending | -- | -- | -- |
| 06/03/2024 06/03/24 | For Sale | $310,000 | 0.0% | $134 / Sq Ft |
| 06/01/2024 06/01/24 | Pending | -- | -- | -- |
| 05/31/2024 05/31/24 | For Sale | $310,000 | -- | $134 / Sq Ft |
Tax History Compared to Growth
Tax History
| Year | Tax Paid | Tax Assessment Tax Assessment Total Assessment is a certain percentage of the fair market value that is determined by local assessors to be the total taxable value of land and additions on the property. | Land | Improvement |
|---|---|---|---|---|
| 2024 | $5,460 | $267,700 | $40,400 | $227,300 |
| 2023 | $5,460 | $267,700 | $40,400 | $227,300 |
| 2022 | $4,848 | $241,800 | $40,400 | $201,400 |
| 2021 | $3,956 | $192,700 | $22,900 | $169,800 |
| 2020 | $3,583 | $174,200 | $22,900 | $151,300 |
| 2019 | $3,553 | $172,800 | $22,900 | $149,900 |
| 2018 | $3,286 | $159,600 | $22,900 | $136,700 |
| 2017 | $3,154 | $153,100 | $22,900 | $130,200 |
| 2016 | $3,086 | $149,800 | $22,900 | $126,900 |
| 2014 | $2,834 | $141,700 | $22,900 | $118,800 |
| 2013 | $2,861 | $141,700 | $22,900 | $118,800 |
Agents Affiliated with this Home
-
Christy Cutsinger

Seller's Agent in 2024
Christy Cutsinger
F.C. Tucker Company
(317) 691-6176
1 in this area
162 Total Sales
-
L
Buyer's Agent in 2024
Lashanta Clark
Element Real Estate Profession
Map
Source: MIBOR Broker Listing Cooperative®
MLS Number: 21980567
APN: 49-06-07-121-067.000-600
- 5269 Deer Creek Dr
- 6718 E Thresher Pass
- 6702 Thresher Pass
- 5124 Deer Creek Ct
- 4947 Peony Place
- 5633 Fox Glove Ln
- 5648 Hyacinth Way
- 5330 W 56th St
- 4630 Kelvington Dr
- 4652 Kimmeridge Ln
- 4814 Lynton Ct
- 5453 Nighthawk Way
- 5151 Climbing Rose Place
- 5215 Climbing Rose Place
- 5735 Liberty Creek Dr E
- 4984 W 59th St
- 4408 Clovelly Ct
- 5167 W Abington Way
- 4410 Mountbatten Ct
- 5135 Moller Rd
