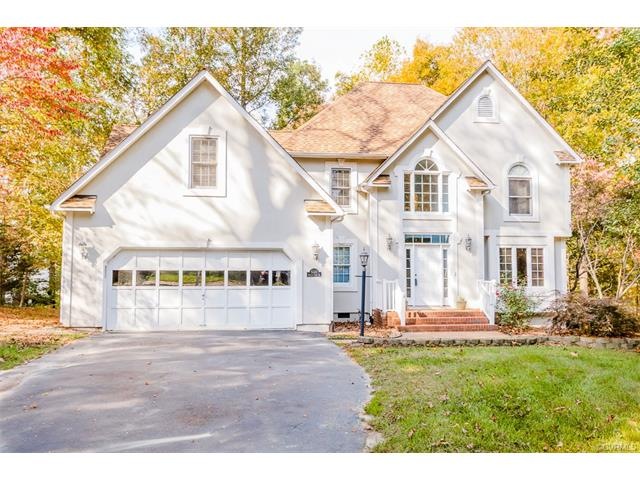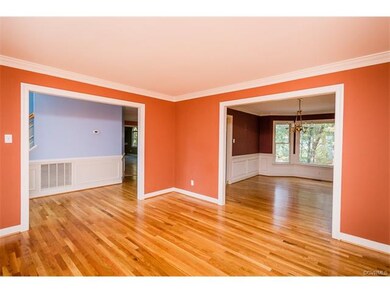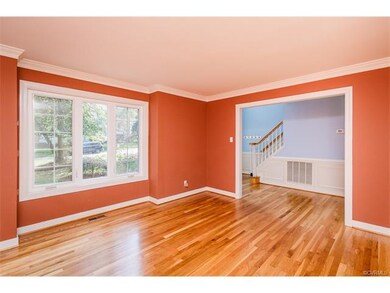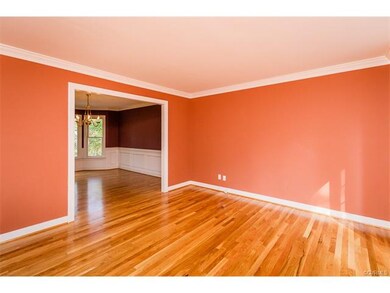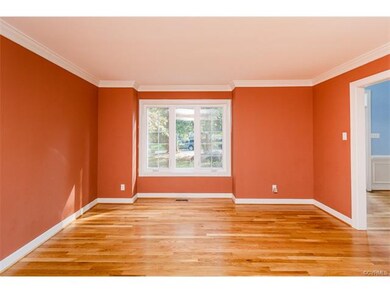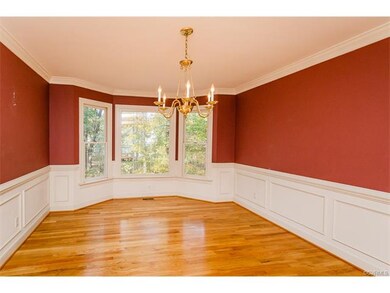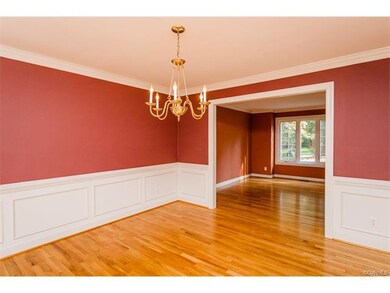
5321 Meadow Chase Rd Midlothian, VA 23112
Highlights
- Property is near a marina
- Outdoor Pool
- Deck
- Cosby High School Rated A
- Community Lake
- Transitional Architecture
About This Home
As of December 2021JUST REDUCED $5,000 as of 11/29/16! Lovely 2- Story Transitional with 4 bdrs, 2 1/2 Bathroom, and 2,563 Sq ft, in the highly desired neighborhood of WOODLAKE, Great Curb Appeal,2 car-garage,Beautifully landscaped yard, Paved driveway,a Huge rear deck that over looks yard.The interior boost Beautiful Open concept, Newly refinished hardwood Floors, custom crown molding,gas fireplace,ceiling fans throughout. Eat-in Kitchen w/ Island, Pantry, desk and lots of cabinets, Great for family gathering.Formal dining room w/bay window,custom crown molding. Vaulted ceiling,Open CONCEPT Family room, door to deck,cabinets, Gas Fp, 2nd staircase. Welcoming Grand 2-Story foyer w/wonderful natural lighting & hanging chandelier w/open banister staircase leading to 5 bdrs. Spacious Master Bdr w/ on suite master bath, Organized shelving in master bdr closet. 2nd,3rd & 4th bdrs, each bigger then the next, generous and spacious, Ceiling fans, great closets, great windows. This is a MUST-SEE house; Community Amenities- walking trails, playground, pool, tennis courts, close to the lake, Convenient shopping and restaurant, Counties Best Schools, and Minutes to Major Hwys, YOU WILL LOVE THIS HOUSE
Last Agent to Sell the Property
ERA Woody Hogg & Assoc License #0225113774 Listed on: 10/27/2016

Home Details
Home Type
- Single Family
Est. Annual Taxes
- $2,771
Year Built
- Built in 1991
Lot Details
- 9,932 Sq Ft Lot
- Zoning described as R9
HOA Fees
- $51 Monthly HOA Fees
Parking
- 2 Car Direct Access Garage
- Basement Garage
- Oversized Parking
- Off-Street Parking
Home Design
- Transitional Architecture
- Brick Exterior Construction
- Composition Roof
- Stucco
Interior Spaces
- 2,563 Sq Ft Home
- 2-Story Property
- Ceiling Fan
- Gas Fireplace
- Bay Window
- Sliding Doors
- Separate Formal Living Room
- Dining Area
- Washer and Dryer Hookup
Kitchen
- Eat-In Kitchen
- Oven
- Induction Cooktop
- Microwave
- Dishwasher
- Kitchen Island
- Disposal
Flooring
- Wood
- Carpet
- Laminate
Bedrooms and Bathrooms
- 4 Bedrooms
- En-Suite Primary Bedroom
- Walk-In Closet
- Soaking Tub
Outdoor Features
- Outdoor Pool
- Property is near a marina
- Walking Distance to Water
- Deck
Schools
- Woolridge Elementary School
- Tomahawk Creek Middle School
- Cosby High School
Utilities
- Forced Air Zoned Heating and Cooling System
- Heating System Uses Natural Gas
- Heat Pump System
- Gas Water Heater
Listing and Financial Details
- Tax Lot 19
- Assessor Parcel Number 718-67-99-18-800-000
Community Details
Overview
- Woodlake Subdivision
- Community Lake
- Pond in Community
Recreation
- Community Playground
- Community Pool
- Trails
Ownership History
Purchase Details
Home Financials for this Owner
Home Financials are based on the most recent Mortgage that was taken out on this home.Purchase Details
Home Financials for this Owner
Home Financials are based on the most recent Mortgage that was taken out on this home.Similar Homes in Midlothian, VA
Home Values in the Area
Average Home Value in this Area
Purchase History
| Date | Type | Sale Price | Title Company |
|---|---|---|---|
| Warranty Deed | $269,000 | Action Title & Closings Inc | |
| Deed | $250,000 | -- |
Mortgage History
| Date | Status | Loan Amount | Loan Type |
|---|---|---|---|
| Open | $336,000 | New Conventional | |
| Closed | $201,750 | Adjustable Rate Mortgage/ARM | |
| Previous Owner | $220,500 | Stand Alone Refi Refinance Of Original Loan | |
| Previous Owner | $220,000 | New Conventional |
Property History
| Date | Event | Price | Change | Sq Ft Price |
|---|---|---|---|---|
| 12/21/2021 12/21/21 | Sold | $435,000 | 0.0% | $170 / Sq Ft |
| 11/19/2021 11/19/21 | Pending | -- | -- | -- |
| 11/19/2021 11/19/21 | For Sale | $435,000 | 0.0% | $170 / Sq Ft |
| 10/14/2021 10/14/21 | Rented | $2,600 | 0.0% | -- |
| 09/28/2021 09/28/21 | Price Changed | $2,600 | +8.3% | $1 / Sq Ft |
| 09/28/2021 09/28/21 | For Rent | $2,400 | +20.0% | -- |
| 02/24/2017 02/24/17 | Rented | $2,000 | 0.0% | -- |
| 02/16/2017 02/16/17 | For Rent | $2,000 | 0.0% | -- |
| 01/26/2017 01/26/17 | Sold | $269,000 | -5.3% | $105 / Sq Ft |
| 12/22/2016 12/22/16 | Pending | -- | -- | -- |
| 11/29/2016 11/29/16 | Price Changed | $283,950 | -1.7% | $111 / Sq Ft |
| 11/11/2016 11/11/16 | Price Changed | $288,950 | -2.0% | $113 / Sq Ft |
| 10/27/2016 10/27/16 | For Sale | $294,950 | -- | $115 / Sq Ft |
Tax History Compared to Growth
Tax History
| Year | Tax Paid | Tax Assessment Tax Assessment Total Assessment is a certain percentage of the fair market value that is determined by local assessors to be the total taxable value of land and additions on the property. | Land | Improvement |
|---|---|---|---|---|
| 2025 | $4,228 | $472,200 | $80,000 | $392,200 |
| 2024 | $4,228 | $457,900 | $80,000 | $377,900 |
| 2023 | $3,867 | $424,900 | $77,000 | $347,900 |
| 2022 | $3,553 | $386,200 | $74,000 | $312,200 |
| 2021 | $3,320 | $342,500 | $71,000 | $271,500 |
| 2020 | $3,148 | $324,500 | $71,000 | $253,500 |
| 2019 | $3,031 | $319,100 | $69,000 | $250,100 |
| 2018 | $2,972 | $311,700 | $66,000 | $245,700 |
| 2017 | $2,933 | $300,300 | $63,000 | $237,300 |
| 2016 | $2,771 | $288,600 | $60,000 | $228,600 |
| 2015 | $2,703 | $279,000 | $59,000 | $220,000 |
| 2014 | $2,595 | $267,700 | $58,000 | $209,700 |
Agents Affiliated with this Home
-

Seller's Agent in 2021
Julio Moncada
James River Realty Group LLC
(804) 432-0735
1 in this area
67 Total Sales
-

Buyer's Agent in 2021
Nick Carter
RE/MAX
(804) 399-7239
2 in this area
48 Total Sales
-

Seller's Agent in 2017
Tami Baldacci
ERA Woody Hogg & Assoc
(804) 400-4777
2 Total Sales
Map
Source: Central Virginia Regional MLS
MLS Number: 1636345
APN: 718-67-99-18-800-000
- 5103 Highberry Woods Rd
- 5311 Chestnut Bluff Place
- 5504 Meadow Chase Rd
- 5614 Chatmoss Rd
- 5507 Riggs Dr
- 5311 Rock Harbour Rd
- 5543 Riggs Dr
- 5555 Riggs Dr
- 16007 Canoe Pointe Loop
- 5567 Riggs Dr
- 5512 Riggs Dr
- Hampton Plan at Woolridge Landing
- Mattox Plan at Woolridge Landing
- Willis Plan at Woolridge Landing
- 5560 Riggs Dr
- 5566 Riggs Dr
- 000 Canoe Pointe Loop
- 00 Canoe Pointe Loop
- 0 Canoe Pointe Loop Unit 2503360
- 5572 Riggs Dr
