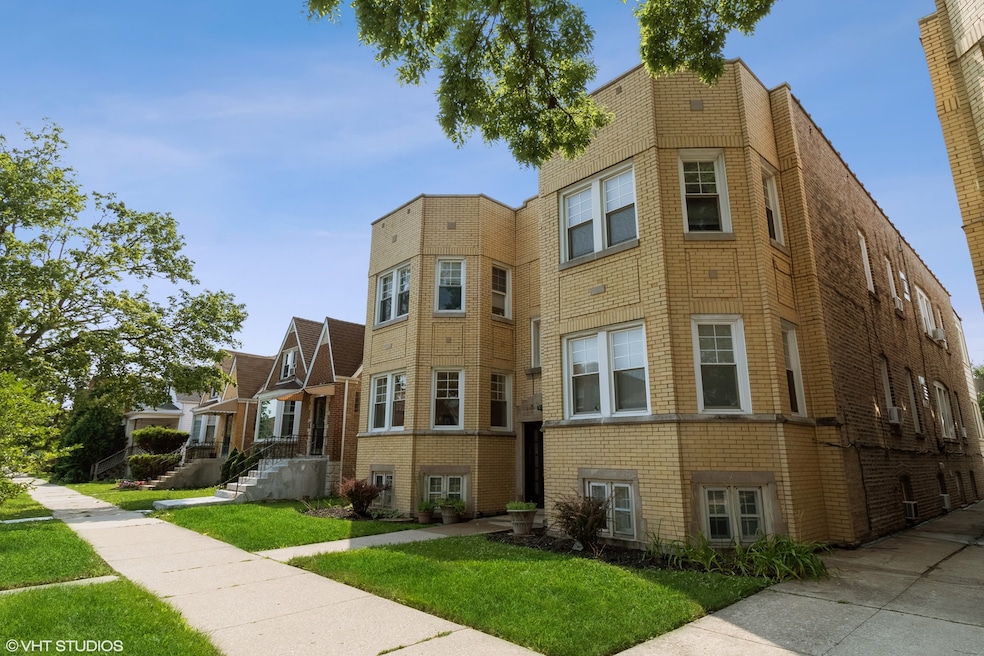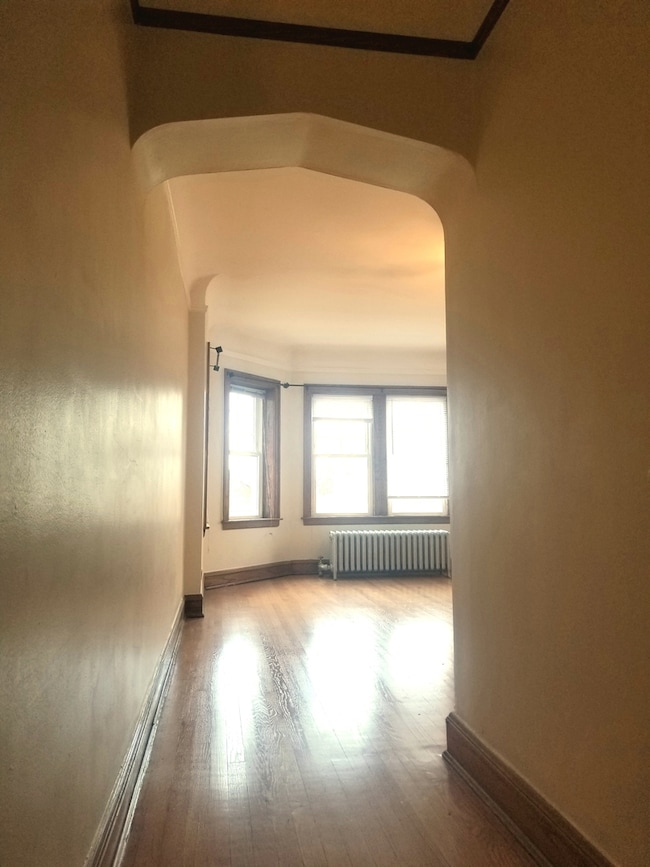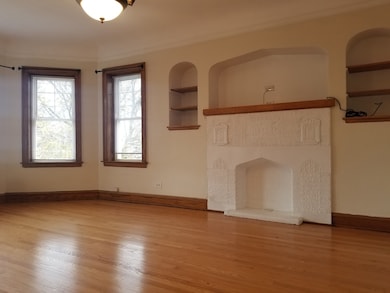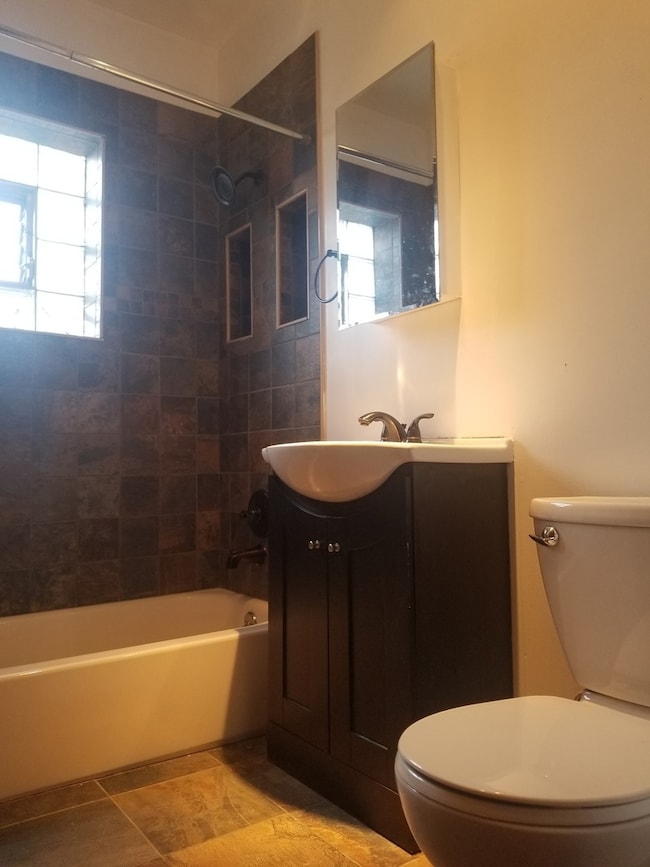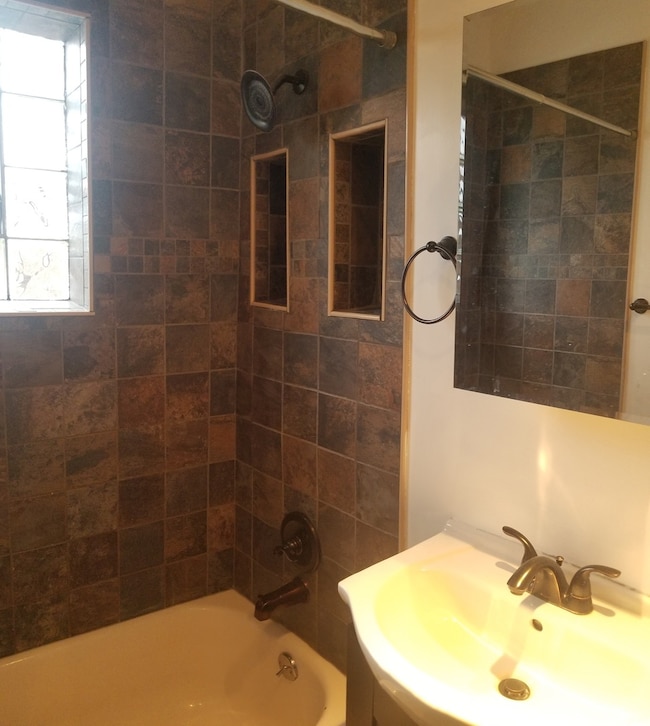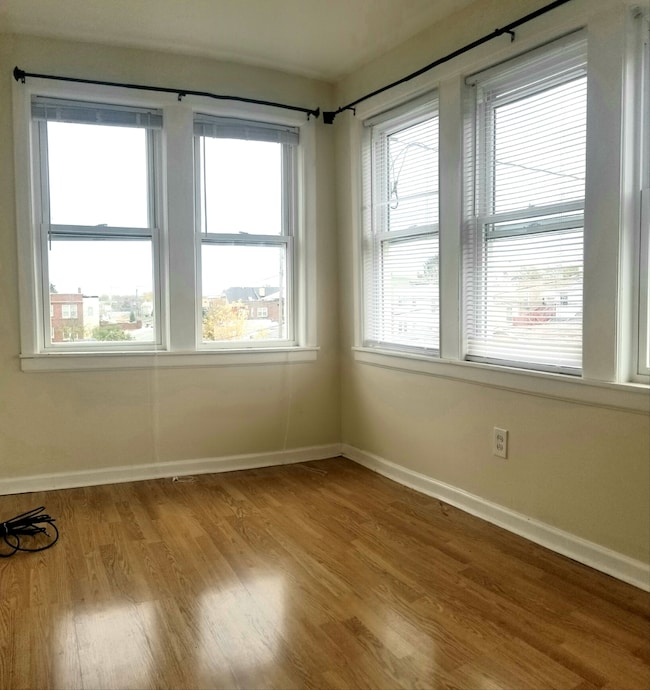5321 W Cornelia Ave Unit 2 Chicago, IL 60641
Portage Park NeighborhoodHighlights
- Wood Flooring
- Enclosed patio or porch
- Laundry Room
- Formal Dining Room
- Living Room
- 4-minute walk to Chopin Park
About This Home
Inviting and well maintained Portage Park apartment on the second (top) floor. Large living room with beautiful decorative fireplace, built-ins and bay windows. Kitchen features white cabinets, stainless refrigerator and oven, with walk-in pantry. Large separate dining room. Second bedroom has tandem room, great for a home office or workout room. Hardwood floors throughout. Shared coin-operated laundry in basement. Heat included. Window air conditioning. Pets are negotiable and may be considered on case by case basis. $575 non-refundable move-in fee and first month rent due at time of lease signing. No security deposit. $39.95+tax per applicant for credit and background check required for all applicants 18 and older. One parking space available for additional $100/mo.
Property Details
Home Type
- Multi-Family
Year Built
- Built in 1929
Parking
- 1 Car Garage
Home Design
- Property Attached
- Brick Exterior Construction
Interior Spaces
- 1,100 Sq Ft Home
- 1-Story Property
- Family Room
- Living Room
- Formal Dining Room
- Storage
- Laundry Room
- Wood Flooring
Bedrooms and Bathrooms
- 2 Bedrooms
- 2 Potential Bedrooms
- 1 Full Bathroom
Utilities
- Radiator
- Lake Michigan Water
Additional Features
- Enclosed patio or porch
- Fenced
Listing and Financial Details
- Property Available on 5/21/25
- Rent includes heat
Community Details
Amenities
- Coin Laundry
- Community Storage Space
Pet Policy
- Pets up to 40 lbs
- Dogs and Cats Allowed
Map
Source: Midwest Real Estate Data (MRED)
MLS Number: 12372114
APN: 13-21-310-012-0000
- 5343 W Henderson St
- 5111 W Roscoe St
- 5343 W Warwick Ave
- 5054 W Newport Ave
- 5527 W Cornelia Ave
- 5529 W Cornelia Ave
- 5039 W Eddy St
- 5402 W Melrose St
- 3519 N Central Ave Unit 3B
- 5515 W Henderson St
- 5025 W Roscoe St
- 5522 W School St
- 3448 N Central Ave
- 3444 N Central Ave
- 3450 N Central Ave
- 5311 W Berenice Ave
- 5458 W Grace St Unit G3
- 5009 W Waveland Ave
- 5411 W Berenice Ave
- 5540 W Warwick Ave
