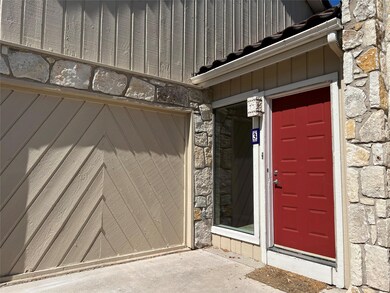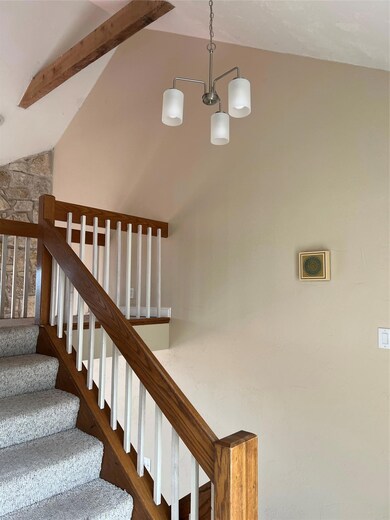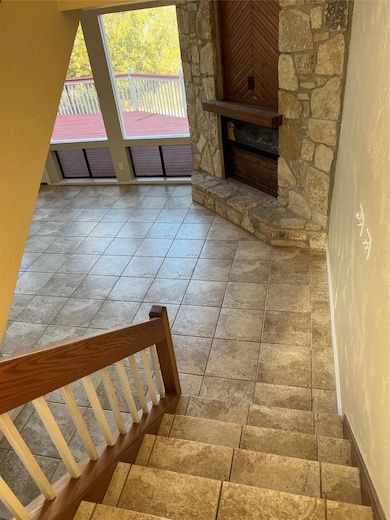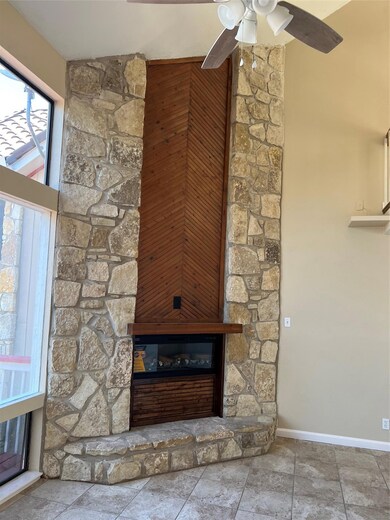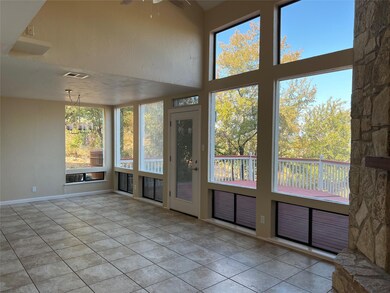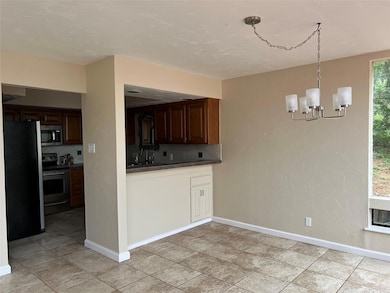5321 W Fm 2147 Unit 3 Horseshoe Bay, TX 78657
Estimated payment $2,205/month
Highlights
- Airport or Runway
- Lake View
- Open Floorplan
- Fishing
- 37.1 Acre Lot
- Community Lake
About This Home
Updated Townhome with Panoramic views of Lake LBJ! Huge Living-Dining with soaring ceilings, updated door to Half Bath, chandelier, ceiling fan & Electric fireplace. Walk out to the oversized deck ready for entertaining & enjoy the lake view. The Kitchen has a breakfast bar/pass through to the Dining area. Plus access to a large Laundry room with Storage and room for additional shelving. Relax in the Master bedroom with a view of Lake LBJ. Updated paint, lighting, carpeting, doors and a oversized walk in closet with shelves. Updated Spa like Master Bath with a glass walk in shower, sink, lighting, storage, flooring, vent and toilet. The upstairs bedroom has updated paint, lighting, carpeting and closet doors. The upstairs Guest bath has a updated tub, tile surround to the ceiling, paint and lighting. The entry has updated lighting, paint and access to the third Bedroom/Flex space. The paint, lighting and closet doors have been updated. Come see the Views and make this Townhome your own Special Place! The new Pool is ready to enjoy!
Listing Agent
Cynthia Ann Spears Brokerage Phone: (512) 825-4663 License #0356961 Listed on: 03/19/2025
Townhouse Details
Home Type
- Townhome
Year Built
- Built in 1982
HOA Fees
- $300 Monthly HOA Fees
Home Design
- Slab Foundation
- Tile Roof
- Wood Siding
- Stone Veneer
Interior Spaces
- 1,572 Sq Ft Home
- 3-Story Property
- Open Floorplan
- High Ceiling
- Ceiling Fan
- Chandelier
- Electric Fireplace
- Double Pane Windows
- Entrance Foyer
- Living Room with Fireplace
- Dining Room
- Storage Room
- Lake Views
Kitchen
- Electric Range
- Microwave
- Tile Countertops
- Laminate Countertops
Flooring
- Carpet
- Tile
Bedrooms and Bathrooms
- 3 Bedrooms | 1 Main Level Bedroom
- Walk-In Closet
- Low Flow Plumbing Fixtures
- Walk-in Shower
Laundry
- Laundry Room
- Washer and Electric Dryer Hookup
Home Security
Parking
- 2 Parking Spaces
- Driveway
- Paved Parking
Schools
- Colt Elementary School
- Marble Falls Middle School
- Marble Falls High School
Additional Features
- Stepless Entry
- Deck
- North Facing Home
- Central Heating and Cooling System
Listing and Financial Details
- Assessor Parcel Number 20629
Community Details
Overview
- Association fees include common area maintenance
- Stoneridge Poa
- Stoneridge Townhomes Subdivision
- Lock-and-Leave Community
- Community Lake
Amenities
- Picnic Area
- Common Area
- Airport or Runway
Recreation
- Community Pool
- Fishing
- Park
- Trails
Security
- Fire and Smoke Detector
Map
Home Values in the Area
Average Home Value in this Area
Tax History
| Year | Tax Paid | Tax Assessment Tax Assessment Total Assessment is a certain percentage of the fair market value that is determined by local assessors to be the total taxable value of land and additions on the property. | Land | Improvement |
|---|---|---|---|---|
| 2025 | $4,266 | $274,552 | $44,000 | $230,552 |
| 2024 | $4,266 | $274,552 | $44,000 | $230,552 |
| 2023 | $4,266 | $274,982 | $44,430 | $230,552 |
| 2022 | $4,791 | $274,982 | $44,430 | $230,552 |
| 2021 | $4,184 | $222,082 | $21,500 | $200,582 |
| 2020 | $3,599 | $189,619 | $26,500 | $163,119 |
| 2019 | $3,711 | $189,619 | $26,500 | $163,119 |
| 2018 | $3,688 | $187,353 | $25,000 | $162,353 |
| 2017 | $2,300 | $116,701 | $15,000 | $101,701 |
| 2016 | $2,083 | $105,716 | $15,000 | $90,716 |
| 2015 | -- | $90,516 | $8,500 | $82,016 |
| 2014 | -- | $88,367 | $8,500 | $79,867 |
Property History
| Date | Event | Price | List to Sale | Price per Sq Ft |
|---|---|---|---|---|
| 09/21/2025 09/21/25 | Price Changed | $294,900 | -10.6% | $188 / Sq Ft |
| 03/19/2025 03/19/25 | For Sale | $329,800 | -- | $210 / Sq Ft |
Purchase History
| Date | Type | Sale Price | Title Company |
|---|---|---|---|
| Vendors Lien | -- | None Available |
Mortgage History
| Date | Status | Loan Amount | Loan Type |
|---|---|---|---|
| Open | $56,700 | Seller Take Back |
Source: Unlock MLS (Austin Board of REALTORS®)
MLS Number: 1746344
APN: 20629
- 0000 W Fm 2147 Hwy
- Lt 41130 Dalton Cir
- Lot 41131 Dalton Cir
- 5324 W Fm 2147
- Lt 41127 Bishops Ct
- Lot G-1 Fm 2147
- Lot G-1 Fm-2147
- 209 Dalton Cir
- 37054B Surefire
- 108 Surefire
- Lot 7b Estate Dr
- 106 Bunny Run Ln
- Lot 7a Estate Dr
- 304 Hi Ridge Rd
- 0000 W Fm 2147 Lot 4 Rd
- 415 Horseshoe Bay Blvd N
- 525 Horseshoe Bay Blvd N
- TBD Horseshoe Bay North Blvd
- Lt N1010-D Horseshoe Bay Blvd N
- K14080 Trail's End
- 209 Dalton Cir
- 415 Horseshoe Bay Blvd N
- 521 Lucy Ln
- 300 Knights Row
- 300 Lucy Ln
- 301 Knights Row
- 301 Knights Row Unit 45
- 100 Bay Point Drive #13
- 307 Crestview
- 801 Grassy Knoll Unit A
- 104 Cove E Unit 106
- 82 Island Dr Unit 8202
- 248 Lone Cedar Rd
- 104 Cove E
- 605 Port
- 101 W Bank #52
- 1001 The Cape
- 101 W Bank #22
- 1101 The Cape
- 1101 the Cape Rd Unit 1

