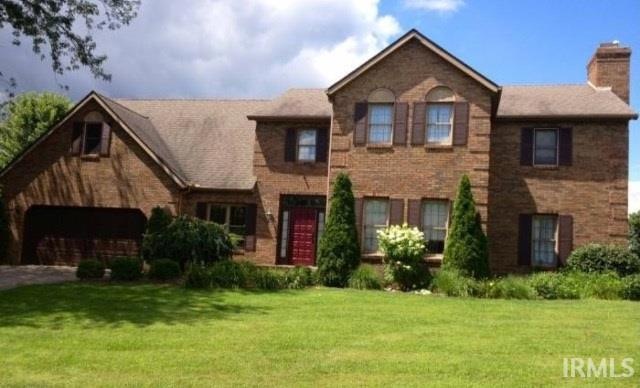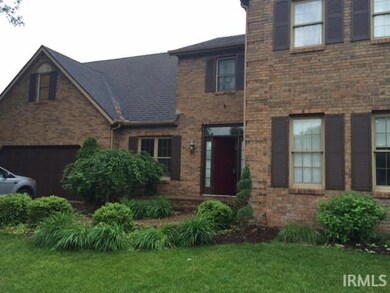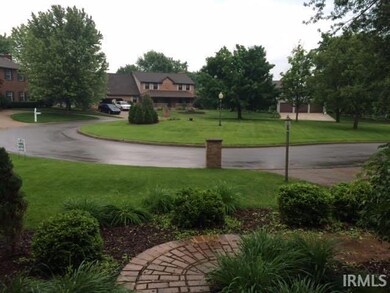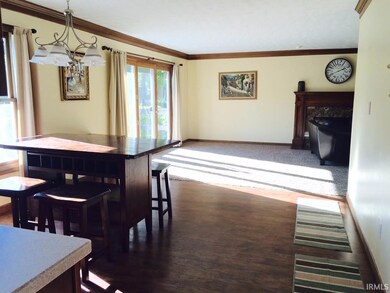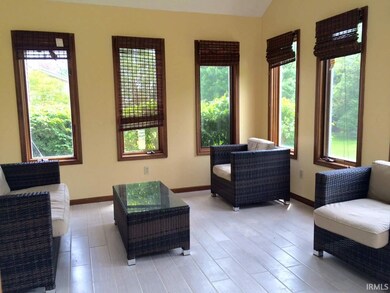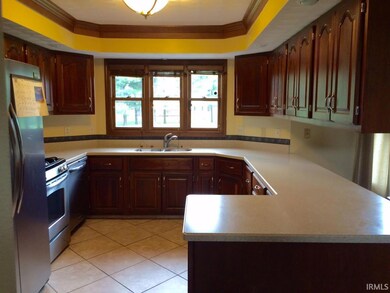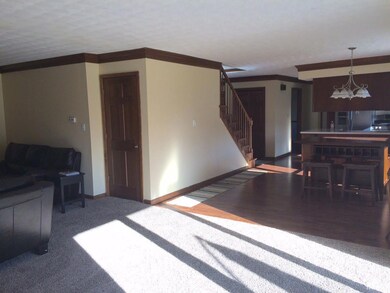
53215 Saint Matthew Ct Granger, IN 46530
Granger NeighborhoodHighlights
- Spa
- Traditional Architecture
- Solid Surface Countertops
- Schmucker Middle School Rated A
- Wood Flooring
- Formal Dining Room
About This Home
As of April 2023Updated 3200+ brick home a chip shot from Juday Creek clubhouse. Located on a large wooded and landscaped cul-de-sac, this home features a private 3/4 acre lot, extended sprinkler system and newer hot tub. There is durable Pergo flooring downstairs and the fourth bedroom can serve as a rec space. Master suite has a walk-in (dressing room) closet that would be perfect for a nursery or second office. Basement is tastefully finished and plumbed for a fourth bath, bumping the total square footage to over 4000'. Heat pump is new in 2007 and furnace is 95% HE. Home has a professionally installed security system with active control center. There is a formal dining area as well as an open floor plan informal eating area. Corian counter-tops and new cherry cabinets compliment the heated tile floor. There is a large sun room with vaulted ceilings off the main living area great for a sitting room. Main office downstairs has new flooring and French doors. The backyard is over 3/4 of an acre with a large deck, great for entertaining and even a stadium light for a twilight soccer game with the kids or graduation party.
Home Details
Home Type
- Single Family
Est. Annual Taxes
- $2,167
Year Built
- Built in 1988
Lot Details
- 0.73 Acre Lot
- Lot Dimensions are 129x250
- Cul-De-Sac
- Landscaped
- Level Lot
- Irrigation
HOA Fees
- $14 Monthly HOA Fees
Parking
- 2 Car Attached Garage
- Garage Door Opener
- Driveway
Home Design
- Traditional Architecture
- Brick Exterior Construction
- Poured Concrete
- Shingle Roof
Interior Spaces
- 2-Story Property
- Gas Log Fireplace
- Formal Dining Room
- Partially Finished Basement
- Basement Fills Entire Space Under The House
- Home Security System
Kitchen
- Solid Surface Countertops
- Disposal
Flooring
- Wood
- Carpet
- Tile
Bedrooms and Bathrooms
- 4 Bedrooms
- Walk-In Closet
Schools
- Walt Disney Elementary School
- Schmucker Middle School
- Penn High School
Utilities
- Forced Air Heating and Cooling System
- Heating System Uses Gas
- Private Company Owned Well
- Well
- Private Sewer
Additional Features
- Energy-Efficient HVAC
- Spa
- Suburban Location
Community Details
- Juday Creek Estates Subdivision
Listing and Financial Details
- Assessor Parcel Number 71-04-26-103-009.000-011
Ownership History
Purchase Details
Home Financials for this Owner
Home Financials are based on the most recent Mortgage that was taken out on this home.Purchase Details
Home Financials for this Owner
Home Financials are based on the most recent Mortgage that was taken out on this home.Purchase Details
Home Financials for this Owner
Home Financials are based on the most recent Mortgage that was taken out on this home.Purchase Details
Home Financials for this Owner
Home Financials are based on the most recent Mortgage that was taken out on this home.Purchase Details
Home Financials for this Owner
Home Financials are based on the most recent Mortgage that was taken out on this home.Similar Homes in the area
Home Values in the Area
Average Home Value in this Area
Purchase History
| Date | Type | Sale Price | Title Company |
|---|---|---|---|
| Warranty Deed | $500,000 | None Listed On Document | |
| Warranty Deed | -- | -- | |
| Warranty Deed | -- | Statewide | |
| Warranty Deed | $208,077 | -- | |
| Warranty Deed | -- | None Available |
Mortgage History
| Date | Status | Loan Amount | Loan Type |
|---|---|---|---|
| Open | $400,000 | New Conventional | |
| Previous Owner | $236,550 | New Conventional | |
| Previous Owner | $198,341 | New Conventional | |
| Previous Owner | $32,985 | Stand Alone Second | |
| Previous Owner | $175,920 | No Value Available |
Property History
| Date | Event | Price | Change | Sq Ft Price |
|---|---|---|---|---|
| 04/10/2023 04/10/23 | Sold | $500,000 | 0.0% | $107 / Sq Ft |
| 03/22/2023 03/22/23 | Pending | -- | -- | -- |
| 03/09/2023 03/09/23 | For Sale | $499,900 | +100.8% | $107 / Sq Ft |
| 09/24/2015 09/24/15 | Sold | $249,000 | -6.0% | $54 / Sq Ft |
| 07/31/2015 07/31/15 | Pending | -- | -- | -- |
| 06/05/2015 06/05/15 | For Sale | $265,000 | +31.2% | $58 / Sq Ft |
| 05/21/2012 05/21/12 | Sold | $202,000 | -21.7% | $66 / Sq Ft |
| 04/13/2012 04/13/12 | Pending | -- | -- | -- |
| 04/04/2012 04/04/12 | For Sale | $257,900 | -- | $84 / Sq Ft |
Tax History Compared to Growth
Tax History
| Year | Tax Paid | Tax Assessment Tax Assessment Total Assessment is a certain percentage of the fair market value that is determined by local assessors to be the total taxable value of land and additions on the property. | Land | Improvement |
|---|---|---|---|---|
| 2024 | $3,131 | $414,400 | $85,100 | $329,300 |
| 2023 | $3,083 | $360,300 | $79,100 | $281,200 |
| 2022 | $3,721 | $385,700 | $95,300 | $290,400 |
| 2021 | $3,109 | $308,000 | $41,100 | $266,900 |
| 2020 | $2,539 | $286,100 | $36,600 | $249,500 |
| 2019 | $2,295 | $242,200 | $27,500 | $214,700 |
| 2018 | $2,340 | $249,700 | $27,500 | $222,200 |
| 2017 | $2,392 | $245,500 | $27,500 | $218,000 |
| 2016 | $2,755 | $273,900 | $27,500 | $246,400 |
| 2014 | $1,967 | $195,900 | $22,500 | $173,400 |
Agents Affiliated with this Home
-
Steve Smith

Seller's Agent in 2023
Steve Smith
Irish Realty
(574) 360-2569
116 in this area
951 Total Sales
-
Matthew Kruyer
M
Seller Co-Listing Agent in 2023
Matthew Kruyer
Irish Realty
(574) 329-3849
28 in this area
144 Total Sales
-
Alex Ferraro

Buyer's Agent in 2023
Alex Ferraro
Keller Williams Realty Group
(630) 240-2534
1 in this area
8 Total Sales
-
Nate Roll

Seller's Agent in 2015
Nate Roll
Rock Auctioneers & Real Estate
(574) 215-3866
1 in this area
65 Total Sales
-
Tara Northam

Buyer's Agent in 2015
Tara Northam
Berkshire Hathaway HomeServices Northern Indiana Real Estate
(574) 532-7273
13 in this area
98 Total Sales
-
Pam Colen

Seller's Agent in 2012
Pam Colen
McKinnies Realty, LLC
(574) 276-5323
7 in this area
197 Total Sales
Map
Source: Indiana Regional MLS
MLS Number: 201526626
APN: 71-04-26-103-009.000-011
- 15360 Monterosa Dr
- 15503 Douglas Rd
- 15258 Kerlin Dr
- 52363 Filbert Rd
- 52177 Evergreen Rd
- 14341 Teal Ct
- 7403 Toscana Ct
- Vl N Fir Rd
- 7503 Toscana Ct
- 52206 Filbert Rd
- 16855 Brick Rd
- V/L Brick Rd Unit 2
- 5506 Getty Ct
- 14408 Meadows Ct
- 14944 Bonanza Ct W
- 52212 Evard Dr
- 51790 Sulkey Ct
- 52123 Evard Dr
- 15483 Carriage Ln
- 51804 Ridgetop Dr
