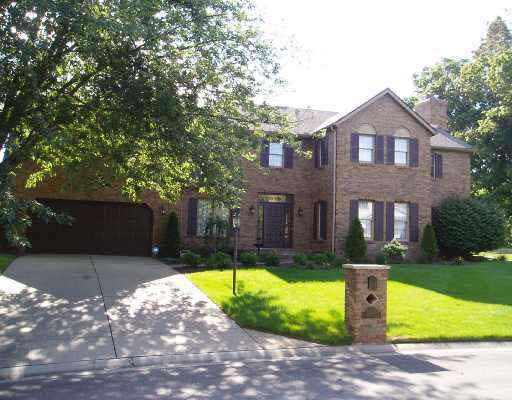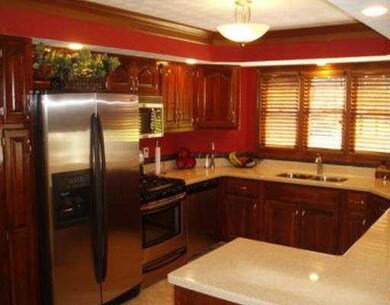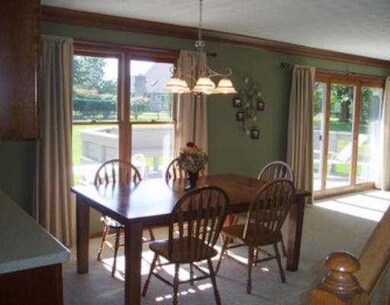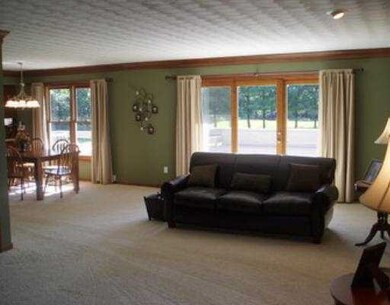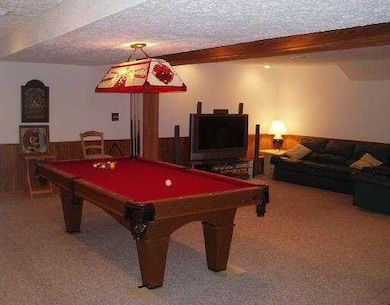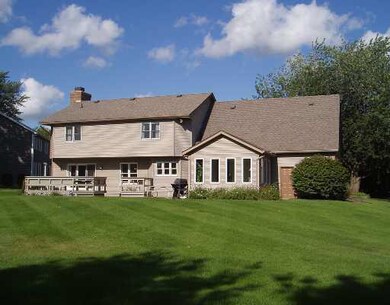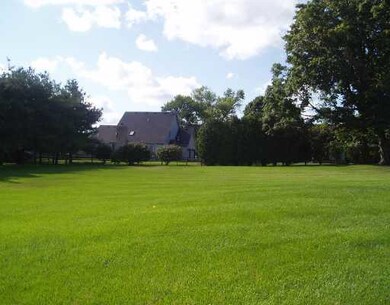
53215 Saint Matthew Ct Granger, IN 46530
Granger NeighborhoodHighlights
- Formal Dining Room
- 2 Car Attached Garage
- Patio
- Schmucker Middle School Rated A
- Eat-In Kitchen
- Home Security System
About This Home
As of April 2023THIS IS A FANNIE MAE HOMEPATH PROPERTY!PURCHASE FOR AS LITTLE 3% DWON!QUALITY BUILT BRICK HOME IN JUDAY CREEK LOCATED ON A CUL-DE-SAC WALKING DISTANCETO THE GOLF COURSE.GORGEOUS KITCHEN FEATURES HEATED CERAMIC TILE FLOOR, CORIAN COUNTERS & NEWER CARPET, CERAMIC TILE, LIGHT FIXTURES & MORE. FORMALDINING ROOM. BRIGHT SUNROOM WITH VAULTED CEILING. MASTER SUITE FEATURES A HUGE WALK-IN CLOSET, DELUXE BATH WITH NEW FLOORING & OVERSIZED SHOWER. PROFESSIONALLY LANDSCAPED. NICELY FINISHED LOWER LEVEL OFFERS A FAMILY ROOM, OFFICE AND IT'S PLUMBED FOR A BATH. AGENTS READ CONF. REMARKS. Less than 1 Acre
Last Buyer's Agent
John Tiffany
Tiffany Group Real Estate Advisors LLC
Home Details
Home Type
- Single Family
Est. Annual Taxes
- $3,331
Year Built
- Built in 1988
Lot Details
- Lot Dimensions are 129x250
- Irregular Lot
- Irrigation
Parking
- 2 Car Attached Garage
- Garage Door Opener
Home Design
- Brick Exterior Construction
- Vinyl Construction Material
Interior Spaces
- 3,080 Sq Ft Home
- 2-Story Property
- Ceiling Fan
- Gas Log Fireplace
- Formal Dining Room
- Home Security System
- Laundry on main level
- Finished Basement
Kitchen
- Eat-In Kitchen
- Disposal
Flooring
- Carpet
- Tile
- Vinyl
Bedrooms and Bathrooms
- 4 Bedrooms
Outdoor Features
- Patio
Schools
- Walt Disney Elementary School
- Schmucker Middle School
- Penn High School
Utilities
- Forced Air Heating and Cooling System
- Heating System Uses Gas
- Well
- Septic System
Community Details
- Juday Creek Estates Subdivision
Listing and Financial Details
- Assessor Parcel Number 06-1011-013174
Ownership History
Purchase Details
Home Financials for this Owner
Home Financials are based on the most recent Mortgage that was taken out on this home.Purchase Details
Home Financials for this Owner
Home Financials are based on the most recent Mortgage that was taken out on this home.Purchase Details
Home Financials for this Owner
Home Financials are based on the most recent Mortgage that was taken out on this home.Purchase Details
Home Financials for this Owner
Home Financials are based on the most recent Mortgage that was taken out on this home.Purchase Details
Home Financials for this Owner
Home Financials are based on the most recent Mortgage that was taken out on this home.Similar Homes in the area
Home Values in the Area
Average Home Value in this Area
Purchase History
| Date | Type | Sale Price | Title Company |
|---|---|---|---|
| Warranty Deed | $500,000 | None Listed On Document | |
| Warranty Deed | -- | -- | |
| Warranty Deed | -- | Statewide | |
| Warranty Deed | $208,077 | -- | |
| Warranty Deed | -- | None Available |
Mortgage History
| Date | Status | Loan Amount | Loan Type |
|---|---|---|---|
| Open | $400,000 | New Conventional | |
| Previous Owner | $236,550 | New Conventional | |
| Previous Owner | $198,341 | New Conventional | |
| Previous Owner | $32,985 | Stand Alone Second | |
| Previous Owner | $175,920 | No Value Available |
Property History
| Date | Event | Price | Change | Sq Ft Price |
|---|---|---|---|---|
| 04/10/2023 04/10/23 | Sold | $500,000 | 0.0% | $107 / Sq Ft |
| 03/22/2023 03/22/23 | Pending | -- | -- | -- |
| 03/09/2023 03/09/23 | For Sale | $499,900 | +100.8% | $107 / Sq Ft |
| 09/24/2015 09/24/15 | Sold | $249,000 | -6.0% | $54 / Sq Ft |
| 07/31/2015 07/31/15 | Pending | -- | -- | -- |
| 06/05/2015 06/05/15 | For Sale | $265,000 | +31.2% | $58 / Sq Ft |
| 05/21/2012 05/21/12 | Sold | $202,000 | -21.7% | $66 / Sq Ft |
| 04/13/2012 04/13/12 | Pending | -- | -- | -- |
| 04/04/2012 04/04/12 | For Sale | $257,900 | -- | $84 / Sq Ft |
Tax History Compared to Growth
Tax History
| Year | Tax Paid | Tax Assessment Tax Assessment Total Assessment is a certain percentage of the fair market value that is determined by local assessors to be the total taxable value of land and additions on the property. | Land | Improvement |
|---|---|---|---|---|
| 2024 | $3,131 | $414,400 | $85,100 | $329,300 |
| 2023 | $3,083 | $360,300 | $79,100 | $281,200 |
| 2022 | $3,721 | $385,700 | $95,300 | $290,400 |
| 2021 | $3,109 | $308,000 | $41,100 | $266,900 |
| 2020 | $2,539 | $286,100 | $36,600 | $249,500 |
| 2019 | $2,295 | $242,200 | $27,500 | $214,700 |
| 2018 | $2,340 | $249,700 | $27,500 | $222,200 |
| 2017 | $2,392 | $245,500 | $27,500 | $218,000 |
| 2016 | $2,755 | $273,900 | $27,500 | $246,400 |
| 2014 | $1,967 | $195,900 | $22,500 | $173,400 |
Agents Affiliated with this Home
-
Steve Smith

Seller's Agent in 2023
Steve Smith
Irish Realty
(574) 360-2569
116 in this area
952 Total Sales
-
Matthew Kruyer
M
Seller Co-Listing Agent in 2023
Matthew Kruyer
Irish Realty
(574) 329-3849
28 in this area
143 Total Sales
-
Alex Ferraro

Buyer's Agent in 2023
Alex Ferraro
Keller Williams Realty Group
(630) 240-2534
1 in this area
8 Total Sales
-
Nate Roll

Seller's Agent in 2015
Nate Roll
Rock Auctioneers & Real Estate
(574) 215-3866
1 in this area
65 Total Sales
-
Tara Northam

Buyer's Agent in 2015
Tara Northam
Berkshire Hathaway HomeServices Northern Indiana Real Estate
(574) 532-7273
13 in this area
98 Total Sales
-
Pam Colen

Seller's Agent in 2012
Pam Colen
McKinnies Realty, LLC
(574) 276-5323
7 in this area
197 Total Sales
Map
Source: Indiana Regional MLS
MLS Number: 662856
APN: 71-04-26-103-009.000-011
- 15360 Monterosa Dr
- 15503 Douglas Rd
- 15258 Kerlin Dr
- 52363 Filbert Rd
- 52177 Evergreen Rd
- 15759 Arthur St
- 14341 Teal Ct
- 7403 Toscana Ct
- Vl N Fir Rd
- 7503 Toscana Ct
- 52206 Filbert Rd
- 16855 Brick Rd
- V/L Brick Rd Unit 2
- 5506 Getty Ct
- 14408 Meadows Ct
- 14944 Bonanza Ct W
- 52212 Evard Dr
- 51790 Sulkey Ct
- 52123 Evard Dr
- 15483 Carriage Ln
