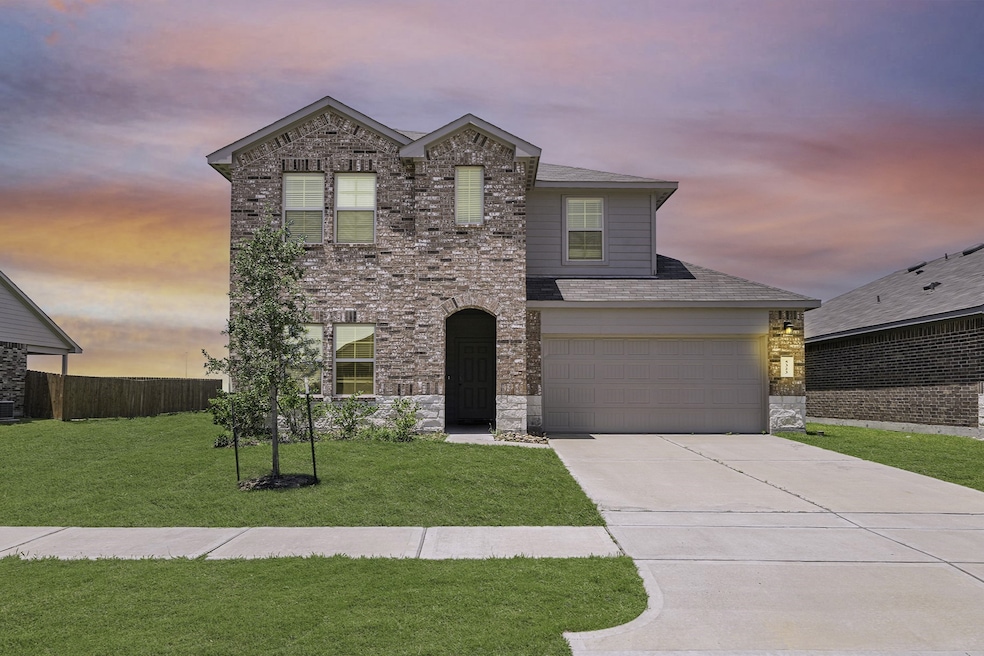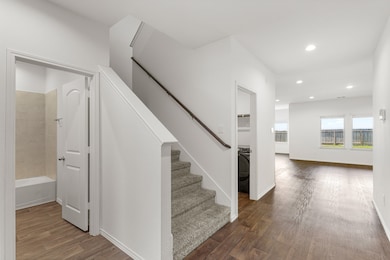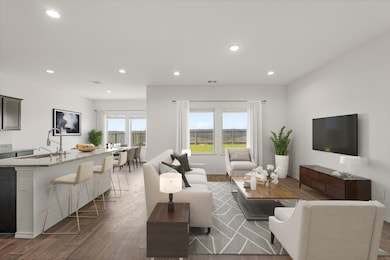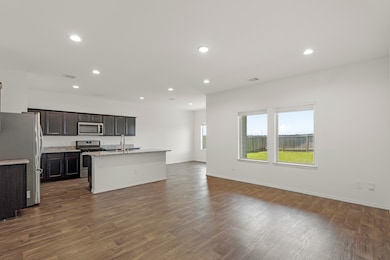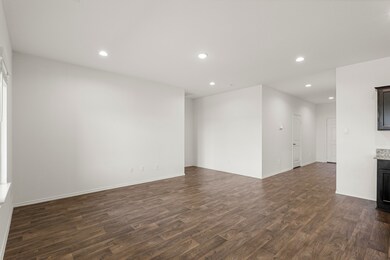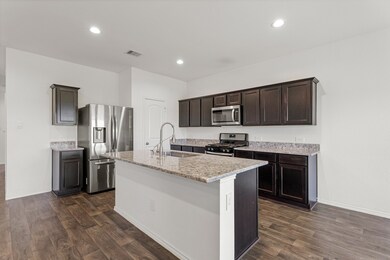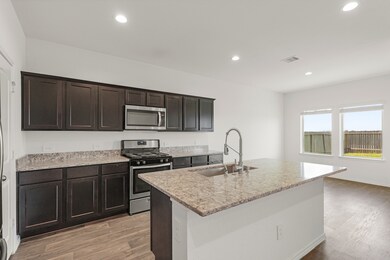Highlights
- Deck
- Traditional Architecture
- Quartz Countertops
- McRoberts Elementary School Rated A
- High Ceiling
- Game Room
About This Home
Welcome home to 5323 Cherry Tallow Trail! This stunning home has NO BACK NEIGHBORS and offers a spacious 2,452 sq/ft of living space with 4 bedrooms, 3 full bathrooms, sits on a quiet street with beautiful landscaping, brick and stone exterior, and all zoned to Katy ISD! You'll love all the incredible features this home has to offer, including a spacious living room, wood cabinets, fully fenced backyard, covered back patio, and so much more! Recent upgrades include a video door bell, smart garage door, smart door lock keypad, new quartz kitchen counters, large deep single sink bowl in the kitchen, pull out faucet, all bathroom counters upgraded to quartz, and the renovated the primary bathroom shower to include a glass door! Rental comes with all major appliances including a 3 door refrigerator, washer, and dryer. Jasmine Heights is minutes from I-10 and Grand Parkway 99 - in an excellent location! Schedule your private showing today!
Home Details
Home Type
- Single Family
Est. Annual Taxes
- $7,499
Year Built
- Built in 2022
Lot Details
- Back Yard Fenced
Parking
- 2 Car Attached Garage
- Additional Parking
- Unassigned Parking
Home Design
- Traditional Architecture
Interior Spaces
- 2,452 Sq Ft Home
- High Ceiling
- Family Room Off Kitchen
- Combination Kitchen and Dining Room
- Game Room
- Carpet
Kitchen
- Breakfast Bar
- <<OvenToken>>
- Gas Range
- <<microwave>>
- Kitchen Island
- Quartz Countertops
Bedrooms and Bathrooms
- 4 Bedrooms
- 3 Full Bathrooms
- Double Vanity
- <<tubWithShowerToken>>
Laundry
- Dryer
- Washer
Outdoor Features
- Deck
- Patio
Schools
- Mcroberts Elementary School
- Mcdonald Junior High School
- Paetow High School
Utilities
- Central Heating and Cooling System
- Heating System Uses Gas
Listing and Financial Details
- Property Available on 5/16/25
- Long Term Lease
Community Details
Overview
- Jasmine Heights Subdivision
- Greenbelt
Pet Policy
- No Pets Allowed
Map
Source: Houston Association of REALTORS®
MLS Number: 33901280
APN: 1446710030006
- 21503 Corsica Cove Ct
- 5315 Shady Olive St
- 5227 Misty Iris Cir
- 5402 Creekside Ridge Trail
- 21523 Victoria Harbor Dr
- 21338 Montclair Valley Way
- 5623 Providence Green Ct
- 21303 Bellaria Summit Trace
- 21623 Oakwood Meadows Ln
- 21527 Bonita Vista Dr
- 5155 Moonlit Garden Ln
- 5143 Moonlit Garden Ln
- 21238 Violet Dusk Dr
- 5122 Moonlit Garden Ln
- 21023 Belmont Village Way
- 21022 Belmont Village Way
- 5542 Redwood Summit Ln
- 20939 Wedgewood Chase Way
- 21018 Whitehaven Bluff Trail
- 5502 Peralta Mills Way
- 21611 Flowering Garden Ln
- 5210 Ternberry Forest Ln
- 5238 Bay Meadows Ln
- 21602 Victoria Harbor Dr
- 5503 Creekside Ridge Trail
- 5438 Creekside Ridge Trail
- 5214 Palladium Lilac Ln
- 5443 Redwood Summit Ln
- 20926 Belmont Village Way
- 20931 Wedgewood Chase Way
- 21003 Seneca Willow Way
- 5515 Peralta Mills Way
- 22106 Westerpine Ln
- 6035 Purple Iris St
- 20839 Marigold Meadows St
- 22031 Silverfield Park Ln
- 5207 Corbridge Glen Ct
- 6011 Diantha St
- 20818 Marigold Meadows St
- 6139 Purple Iris St
