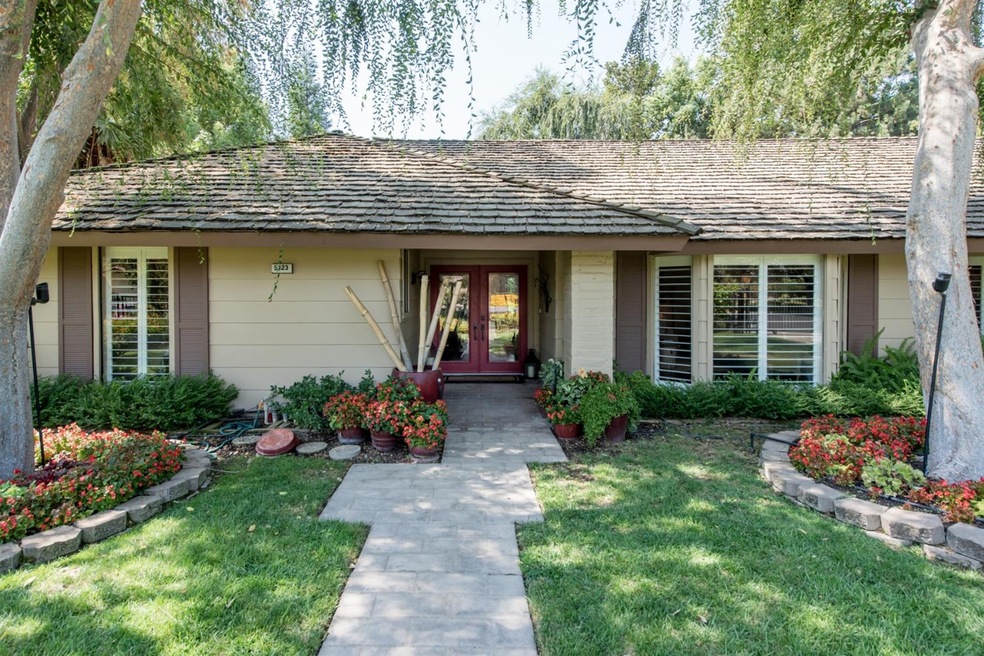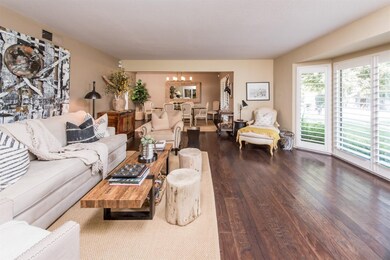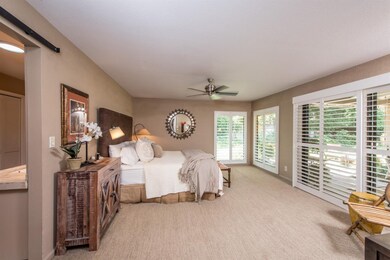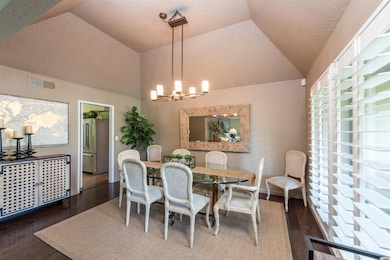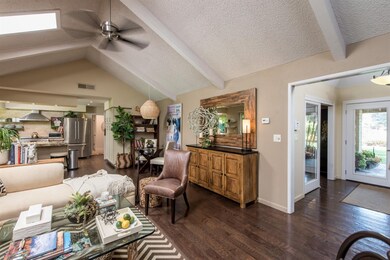
5323 N Briarwood Ave Fresno, CA 93711
Van Ness Extension NeighborhoodEstimated Value: $626,997 - $779,000
Highlights
- Fruit Trees
- Wood Flooring
- Wine Refrigerator
- Ranch Style House
- Great Room
- Mature Landscaping
About This Home
As of October 2018Completely remodeled Leo Wilson home in coveted NW neighborhood. Gated for privacy. Blanket of lush grass, flowers & brick walkways escort you to front entry. Spacious foyer. Features 2 master suites. Isolated bedroom and bath. Plantation shutters. Kitchen has wall of windows looking out to park like yard and is open to great room with a stacked stone wall & fireplace. Dry bar w wine cooler. Jenn Aire stainless 6 burner range/dishwasher, stainless refrigerator (conveys as is), several pantries, pull out cabinets, 2 granite eating bars (inside & out). Formal dining & liv rm with bay windows. Exquisite flooring throughout. Master suite has several closets, beautiful bath with custom lights, dual sinks, counters. Deep soaking tub/shower, Plantation shutters over sliding doors which are your private exit to patio area. There are 3 unique sitting areas to enjoy that flow into one another. Lighted patio, firepit, water feature, lush foliage & loads of tasteful garden decor you'll love!
Last Agent to Sell the Property
Nancy Wischmeyer
Wish Realty License #00817205 Listed on: 09/03/2018
Home Details
Home Type
- Single Family
Est. Annual Taxes
- $5,984
Year Built
- Built in 1975
Lot Details
- 0.28 Acre Lot
- Lot Dimensions are 100x120
- Fenced Yard
- Mature Landscaping
- Front and Back Yard Sprinklers
- Fruit Trees
- Garden
- Property is zoned R1B
Home Design
- Ranch Style House
- Concrete Foundation
- Wood Roof
- Wood Siding
- Stucco
Interior Spaces
- 2,543 Sq Ft Home
- Fireplace Features Masonry
- Great Room
- Formal Dining Room
Kitchen
- Eat-In Kitchen
- Breakfast Bar
- Oven or Range
- Microwave
- Dishwasher
- Wine Refrigerator
- Disposal
Flooring
- Wood
- Carpet
- Tile
Bedrooms and Bathrooms
- 4 Bedrooms
- 3 Bathrooms
- Bathtub with Shower
- Separate Shower
Laundry
- Laundry in unit
- Gas Dryer Hookup
Parking
- Automatic Garage Door Opener
- On-Street Parking
Additional Features
- Level Entry For Accessibility
- Covered patio or porch
- Central Heating and Cooling System
Ownership History
Purchase Details
Home Financials for this Owner
Home Financials are based on the most recent Mortgage that was taken out on this home.Purchase Details
Purchase Details
Home Financials for this Owner
Home Financials are based on the most recent Mortgage that was taken out on this home.Purchase Details
Home Financials for this Owner
Home Financials are based on the most recent Mortgage that was taken out on this home.Purchase Details
Home Financials for this Owner
Home Financials are based on the most recent Mortgage that was taken out on this home.Purchase Details
Similar Homes in Fresno, CA
Home Values in the Area
Average Home Value in this Area
Purchase History
| Date | Buyer | Sale Price | Title Company |
|---|---|---|---|
| Kalashian Courtney B | $450,000 | Fidelity National Title Comp | |
| Floyd Robert Hill & Judy A Hill Living T | -- | None Available | |
| Hill Floyd R | $285,000 | Fidelity National Title Co | |
| Ford Patricia J | -- | Accommodation | |
| Sasser Patricia J | $175,000 | North American Title Co | |
| Kellenberg Eleanore M | -- | -- |
Mortgage History
| Date | Status | Borrower | Loan Amount |
|---|---|---|---|
| Open | Kalashian Courtney B | $245,000 | |
| Previous Owner | Hill Floyd R | $85,000 | |
| Previous Owner | Ford Patricia J | $125,000 | |
| Previous Owner | Sasser Patricia J | $140,000 |
Property History
| Date | Event | Price | Change | Sq Ft Price |
|---|---|---|---|---|
| 10/30/2018 10/30/18 | Sold | $450,000 | 0.0% | $177 / Sq Ft |
| 09/21/2018 09/21/18 | Pending | -- | -- | -- |
| 09/03/2018 09/03/18 | For Sale | $450,000 | +57.9% | $177 / Sq Ft |
| 05/07/2012 05/07/12 | Sold | $285,000 | 0.0% | $112 / Sq Ft |
| 04/30/2012 04/30/12 | Pending | -- | -- | -- |
| 02/01/2012 02/01/12 | For Sale | $285,000 | -- | $112 / Sq Ft |
Tax History Compared to Growth
Tax History
| Year | Tax Paid | Tax Assessment Tax Assessment Total Assessment is a certain percentage of the fair market value that is determined by local assessors to be the total taxable value of land and additions on the property. | Land | Improvement |
|---|---|---|---|---|
| 2023 | $5,984 | $482,489 | $160,829 | $321,660 |
| 2022 | $5,903 | $473,029 | $157,676 | $315,353 |
| 2021 | $5,739 | $463,755 | $154,585 | $309,170 |
| 2020 | $5,715 | $459,000 | $153,000 | $306,000 |
| 2019 | $5,492 | $450,000 | $150,000 | $300,000 |
| 2018 | $3,838 | $314,608 | $94,381 | $220,227 |
| 2017 | $3,772 | $308,440 | $92,531 | $215,909 |
| 2016 | $3,646 | $302,393 | $90,717 | $211,676 |
| 2015 | $3,591 | $297,852 | $89,355 | $208,497 |
| 2014 | $3,522 | $292,018 | $87,605 | $204,413 |
Agents Affiliated with this Home
-
N
Seller's Agent in 2018
Nancy Wischmeyer
Wish Realty
-
Laree Hunting

Buyer's Agent in 2018
Laree Hunting
Realty Concepts, Ltd. - Fresno
(559) 260-2222
8 in this area
18 Total Sales
-
Desrie Van Putten

Seller's Agent in 2012
Desrie Van Putten
VHP Brokers
(559) 260-3385
2 in this area
19 Total Sales
-
P
Buyer's Agent in 2012
Paula Conner
London Properties, Ltd.
Map
Source: Fresno MLS
MLS Number: 509740
APN: 415-251-20
- 2739 W San Ramon Ave
- 2698 W Barstow Ave
- 2712 W Barstow Ave
- 2589 W Barstow Ave
- 2693 W Browning Ave
- 5385 N Van Ness Blvd
- 5520 N Woodson Ave
- 5057 N Van Ness Blvd
- 4960 N Holt Ave Unit 101
- 2460 W Browning Ave
- 4969 N Holt Ave Unit 103
- 4979 N Holt Ave Unit 204
- 850 N Sequoia Dr
- 4936 N Holt Ave Unit 101
- 2576 W Fairmont Ave Unit 101
- 5731 N Briarwood Ave
- 5309 N Parrish Way
- 4912 N Holt Ave Unit 101
- 5749 N Monte Ave Unit 2
- 2729 W Fairmont Ave Unit 204
- 5323 N Briarwood Ave
- 5309 N Briarwood Ave
- 5339 N Briarwood Ave
- 5310 N Ricewood Ave
- 5324 N Ricewood Ave
- 5292 N Ricewood Ave
- 5291 N Briarwood Ave
- 5340 N Ricewood Ave
- 5355 N Briarwood Ave
- 5322 N Briarwood Ave
- 5348 N Briarwood Ave
- 5308 N Briarwood Ave
- 5301 N Ricewood Ave
- 5358 N Ricewood Ave
- 5280 N Ricewood Ave
- 5366 N Briarwood Ave
- 5367 N Briarwood Ave
- 5281 N Briarwood Ave
- 2656 W San Madele Ave
- 2736 W San Ramon Ave
