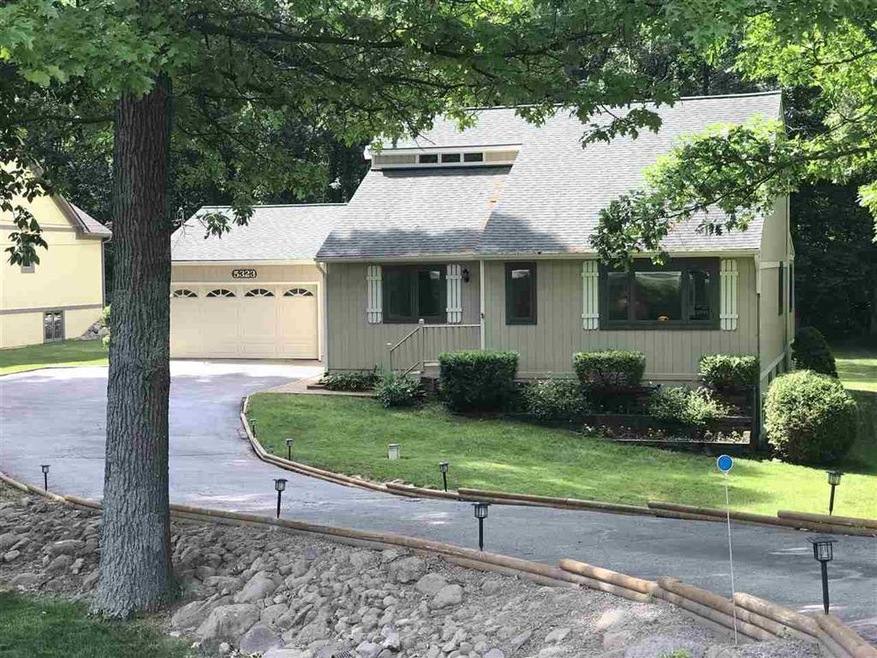
$329,900
- 3 Beds
- 2.5 Baths
- 1,750 Sq Ft
- 5287 Owen Rd
- Linden, MI
Step into this well maintained 3 bedroom, 2.5-bathroom colonial home on a spacious lot with mature trees. This charming home in Linden School District features an updated kitchen, attached 2 car garage and partially finished basement. There is a 2-story barn (25x27) in the backyard with plenty of space to store your toys and work on your hobbies. Country setting yet close to restaurants and
Pat Starrs RE/MAX Platinum-Fenton
