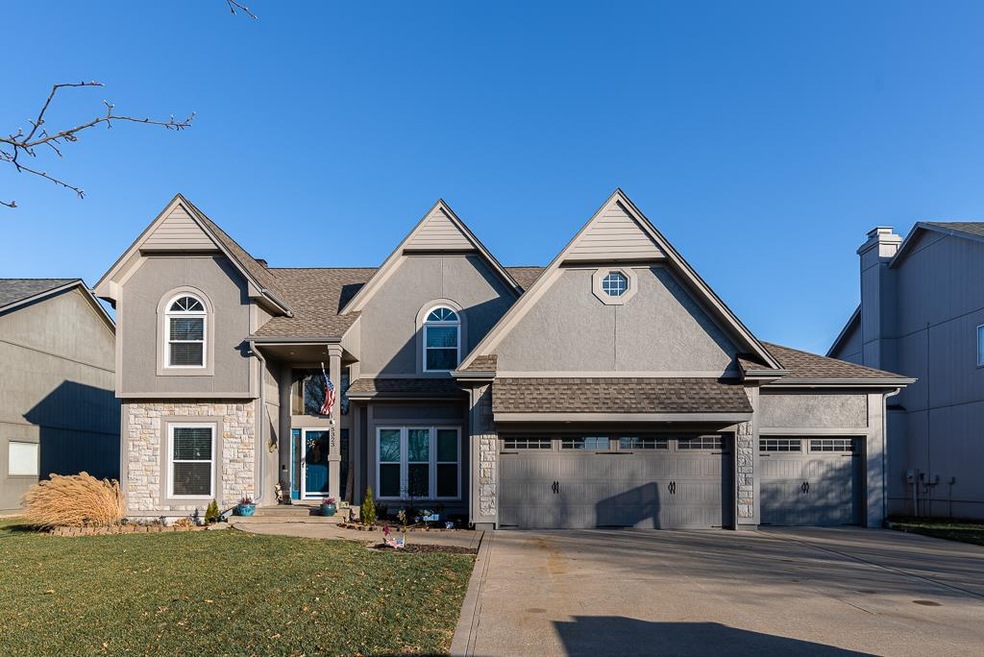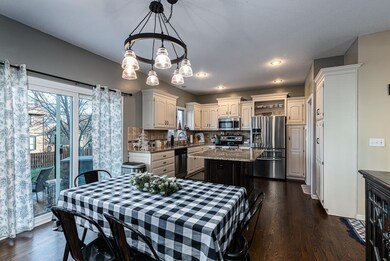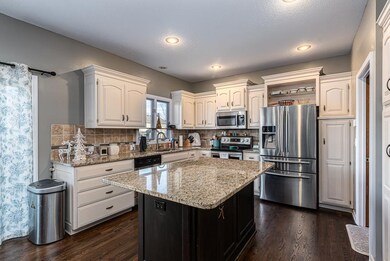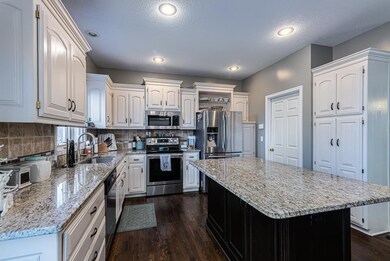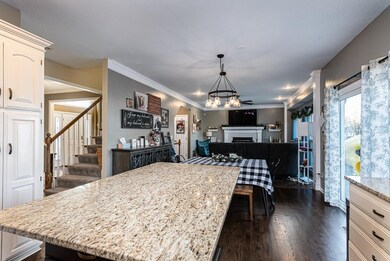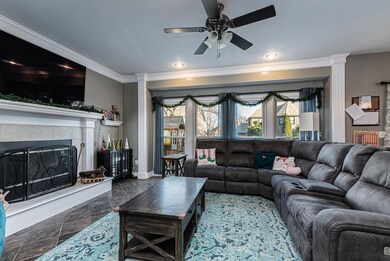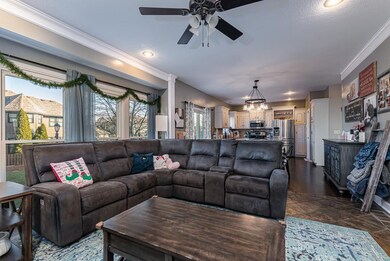
5323 Roundtree St Shawnee, KS 66226
Highlights
- Vaulted Ceiling
- Traditional Architecture
- Whirlpool Bathtub
- Prairie Ridge Elementary School Rated A
- Wood Flooring
- Granite Countertops
About This Home
As of February 2021Every thing has been done to this amazing 2 story. Newer windows, garage doors, roof, paint and upgraded kitchen. Master suite has large sitting area huge walk-in closet and large master bath. Kitchen has new paint and refinished flooring. 3 car garage large enough for all your toys. Outside entertainment area has stamped concrete, firepit and built-in work station w/storage. Finished basement has media room (negotiable) and wet bar. Security system and radon system Laundry hook-ups in basement and on main level.
Last Agent to Sell the Property
David Kalebaugh
Lynch Real Estate License #SP00217801 Listed on: 12/18/2020
Home Details
Home Type
- Single Family
Est. Annual Taxes
- $5,059
Year Built
- Built in 1996
Lot Details
- 8,712 Sq Ft Lot
- Wood Fence
- Level Lot
HOA Fees
- $36 Monthly HOA Fees
Parking
- 3 Car Attached Garage
- Front Facing Garage
- Garage Door Opener
Home Design
- Traditional Architecture
- Frame Construction
- Composition Roof
- Wood Siding
Interior Spaces
- Wet Bar: Shower Only, Laminate Counters, Wet Bar, All Carpet, Ceiling Fan(s), Ceramic Tiles, Double Vanity, Whirlpool Tub, Walk-In Closet(s), Fireplace, Hardwood, Granite Counters, Kitchen Island
- Built-In Features: Shower Only, Laminate Counters, Wet Bar, All Carpet, Ceiling Fan(s), Ceramic Tiles, Double Vanity, Whirlpool Tub, Walk-In Closet(s), Fireplace, Hardwood, Granite Counters, Kitchen Island
- Vaulted Ceiling
- Ceiling Fan: Shower Only, Laminate Counters, Wet Bar, All Carpet, Ceiling Fan(s), Ceramic Tiles, Double Vanity, Whirlpool Tub, Walk-In Closet(s), Fireplace, Hardwood, Granite Counters, Kitchen Island
- Skylights
- Wood Burning Fireplace
- Gas Fireplace
- Shades
- Plantation Shutters
- Drapes & Rods
- Family Room with Fireplace
- Sitting Room
- Formal Dining Room
- Den
- Attic Fan
- Laundry on main level
Kitchen
- Breakfast Area or Nook
- Electric Oven or Range
- Dishwasher
- Kitchen Island
- Granite Countertops
- Laminate Countertops
- Disposal
Flooring
- Wood
- Wall to Wall Carpet
- Linoleum
- Laminate
- Stone
- Ceramic Tile
- Luxury Vinyl Plank Tile
- Luxury Vinyl Tile
Bedrooms and Bathrooms
- 4 Bedrooms
- Cedar Closet: Shower Only, Laminate Counters, Wet Bar, All Carpet, Ceiling Fan(s), Ceramic Tiles, Double Vanity, Whirlpool Tub, Walk-In Closet(s), Fireplace, Hardwood, Granite Counters, Kitchen Island
- Walk-In Closet: Shower Only, Laminate Counters, Wet Bar, All Carpet, Ceiling Fan(s), Ceramic Tiles, Double Vanity, Whirlpool Tub, Walk-In Closet(s), Fireplace, Hardwood, Granite Counters, Kitchen Island
- Double Vanity
- Whirlpool Bathtub
- Shower Only
Finished Basement
- Sump Pump
- Sub-Basement: Bathroom 3
- Laundry in Basement
Outdoor Features
- Enclosed patio or porch
- Fire Pit
Utilities
- Central Heating and Cooling System
Listing and Financial Details
- Assessor Parcel Number QP15700003-0006
Community Details
Overview
- Association fees include curbside recycling, trash pick up
- Crystal Park Subdivision
Recreation
- Community Pool
Ownership History
Purchase Details
Home Financials for this Owner
Home Financials are based on the most recent Mortgage that was taken out on this home.Purchase Details
Home Financials for this Owner
Home Financials are based on the most recent Mortgage that was taken out on this home.Purchase Details
Home Financials for this Owner
Home Financials are based on the most recent Mortgage that was taken out on this home.Similar Homes in Shawnee, KS
Home Values in the Area
Average Home Value in this Area
Purchase History
| Date | Type | Sale Price | Title Company |
|---|---|---|---|
| Warranty Deed | -- | First United Title Agency | |
| Warranty Deed | -- | None Available | |
| Warranty Deed | -- | None Available |
Mortgage History
| Date | Status | Loan Amount | Loan Type |
|---|---|---|---|
| Open | $280,000 | Purchase Money Mortgage | |
| Previous Owner | $40,000 | Unknown | |
| Previous Owner | $158,000 | New Conventional | |
| Previous Owner | $208,000 | New Conventional | |
| Previous Owner | $152,000 | New Conventional | |
| Previous Owner | $154,531 | New Conventional |
Property History
| Date | Event | Price | Change | Sq Ft Price |
|---|---|---|---|---|
| 02/05/2021 02/05/21 | Sold | -- | -- | -- |
| 12/20/2020 12/20/20 | Pending | -- | -- | -- |
| 12/18/2020 12/18/20 | Price Changed | $369,950 | +1.4% | $108 / Sq Ft |
| 12/18/2020 12/18/20 | For Sale | $364,950 | +14.1% | $107 / Sq Ft |
| 09/19/2016 09/19/16 | Sold | -- | -- | -- |
| 08/15/2016 08/15/16 | Pending | -- | -- | -- |
| 05/17/2016 05/17/16 | For Sale | $319,900 | +12.2% | $105 / Sq Ft |
| 10/03/2012 10/03/12 | Sold | -- | -- | -- |
| 09/03/2012 09/03/12 | Pending | -- | -- | -- |
| 07/02/2012 07/02/12 | For Sale | $285,000 | -- | $113 / Sq Ft |
Tax History Compared to Growth
Tax History
| Year | Tax Paid | Tax Assessment Tax Assessment Total Assessment is a certain percentage of the fair market value that is determined by local assessors to be the total taxable value of land and additions on the property. | Land | Improvement |
|---|---|---|---|---|
| 2024 | $6,488 | $55,660 | $9,818 | $45,842 |
| 2023 | $6,082 | $51,704 | $8,918 | $42,786 |
| 2022 | $5,657 | $47,116 | $7,758 | $39,358 |
| 2021 | $5,657 | $40,837 | $7,043 | $33,794 |
| 2020 | $5,038 | $39,997 | $7,043 | $32,954 |
| 2019 | $5,059 | $39,583 | $6,729 | $32,854 |
| 2018 | $4,639 | $35,960 | $6,075 | $29,885 |
| 2017 | $4,683 | $35,420 | $5,567 | $29,853 |
| 2016 | $4,518 | $33,752 | $5,567 | $28,185 |
| 2015 | $4,416 | $32,407 | $5,567 | $26,840 |
| 2013 | -- | $29,900 | $5,567 | $24,333 |
Agents Affiliated with this Home
-
D
Seller's Agent in 2021
David Kalebaugh
Lynch Real Estate
-

Buyer's Agent in 2021
Gigi Perry
RE/MAX Realty Suburban Inc
(913) 269-1192
9 in this area
91 Total Sales
-
8
Seller's Agent in 2016
8532Melrose shal grabi
Coldwell Banker Distinctive Pr
(913) 345-9999
3 in this area
41 Total Sales
-

Seller's Agent in 2012
Edie Waters
Real Broker, LLC-MO
(816) 536-0635
21 Total Sales
-
K
Buyer's Agent in 2012
KBT KCN Team
ReeceNichols - Leawood
(913) 293-6662
42 in this area
2,112 Total Sales
Map
Source: Heartland MLS
MLS Number: 2256575
APN: QP15700003-0006
- 5231 Chouteau St
- 22405 W 52nd Terrace
- 22030 W 51st Terrace
- 22013 W 56th St
- 22102 W 57th Terrace
- 22217 W 51st St
- 5712 Payne St
- 5113 Noreston St
- 22116 W 51st St
- 21509 W 52nd St
- 5130 Roberts St
- 21607 W 51st St
- 22122 W 58th St
- 5722 Payne St
- 22404 W 58th Terrace
- 5726 Payne St
- 21322 W 52nd St
- 21242 W 56th St
- 5827 Roundtree St
- 21214 W 53rd St
