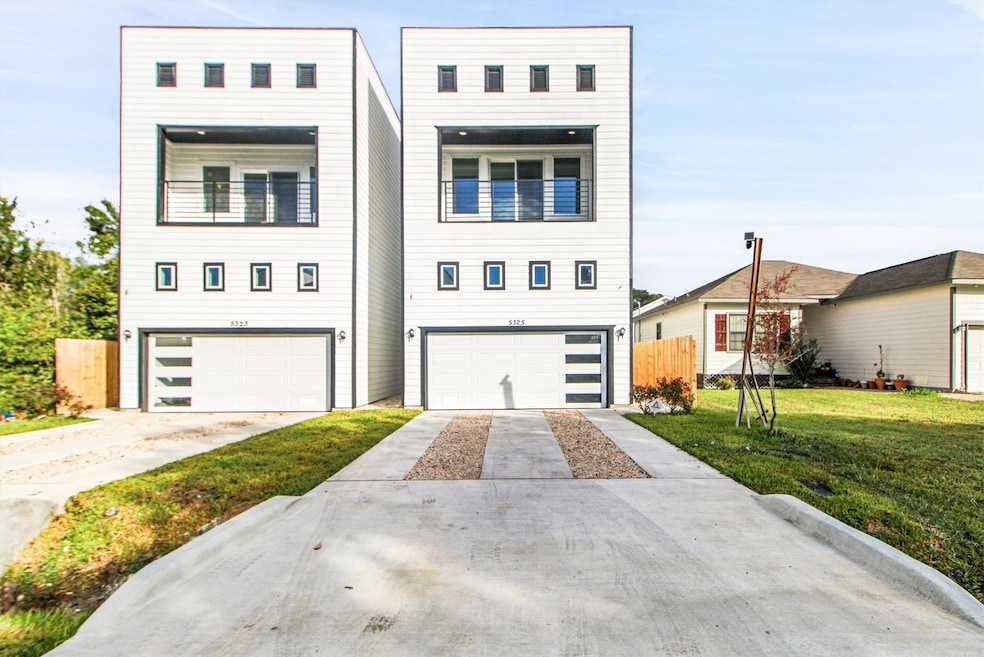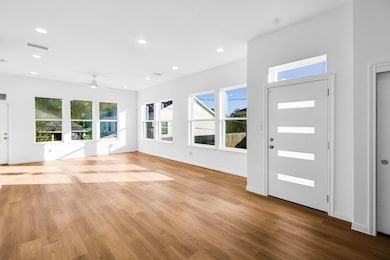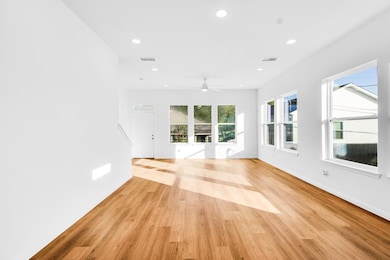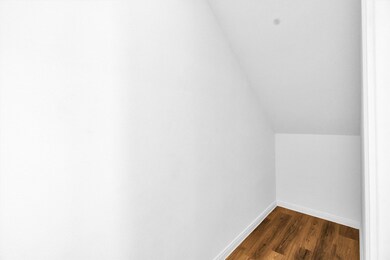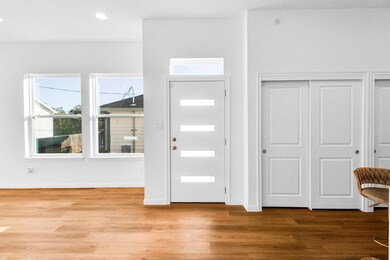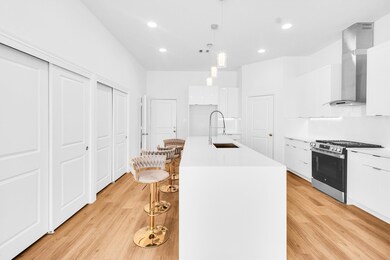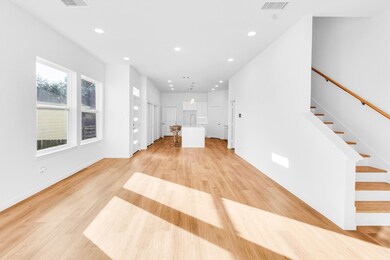5323 Rue St Houston, TX 77033
Sunnyside NeighborhoodEstimated payment $2,397/month
Highlights
- New Construction
- Quartz Countertops
- Family Room Off Kitchen
- Traditional Architecture
- Balcony
- 2 Car Attached Garage
About This Home
NEW, NEW NEW! Come enjoy the unique smell of a New home, never lived in at the best price and terms (when using builders Preferred Lender), stop looking call listing agent and ask for the special Buyers Package included with this home for a limited time only.
This fantastic home has 3 bedrooms 2.5 bathrooms, 2 car garage with epoxy finish, Island kitchen with Quartz countertops. Great first floor open plan with kitchen open to dining room and family room, all bedrooms are upstairs offering a better privacy living experience and the laundry room is conveniently located upstairs as well. Home includes a state-of-the-art alarm system, energy star appliances and luxurious bathrooms. Home has been engineered and constructed outside of the flood plain. (We have the insurance quotes to prove it). Schedule your tour today and don't miss out on the limited time generous builder package, low taxes and no HOA.
Home Details
Home Type
- Single Family
Est. Annual Taxes
- $4,468
Year Built
- Built in 2025 | New Construction
Lot Details
- 2,750 Sq Ft Lot
- Back Yard Fenced
Parking
- 2 Car Attached Garage
Home Design
- Traditional Architecture
- Brick Exterior Construction
- Pillar, Post or Pier Foundation
- Block Foundation
- Composition Roof
- Wood Siding
- Cement Siding
Interior Spaces
- 2,204 Sq Ft Home
- 2-Story Property
- Ceiling Fan
- Family Room Off Kitchen
- Combination Dining and Living Room
- Utility Room
Kitchen
- Breakfast Bar
- Gas Oven
- Gas Range
- Microwave
- Dishwasher
- Kitchen Island
- Quartz Countertops
- Disposal
Flooring
- Tile
- Vinyl
Bedrooms and Bathrooms
- 3 Bedrooms
- Double Vanity
- Single Vanity
- Soaking Tub
- Separate Shower
Laundry
- Laundry Room
- Washer and Gas Dryer Hookup
Home Security
- Security System Owned
- Fire and Smoke Detector
Eco-Friendly Details
- ENERGY STAR Qualified Appliances
- Energy-Efficient Thermostat
- Ventilation
Outdoor Features
- Balcony
Schools
- Woodson Elementary School
- Thomas Middle School
- Sterling High School
Utilities
- Central Heating and Cooling System
- Heating System Uses Gas
- Programmable Thermostat
Community Details
- Built by Verdalet Investments, LLC
- Bayou Estates Subdivision
Map
Home Values in the Area
Average Home Value in this Area
Tax History
| Year | Tax Paid | Tax Assessment Tax Assessment Total Assessment is a certain percentage of the fair market value that is determined by local assessors to be the total taxable value of land and additions on the property. | Land | Improvement |
|---|---|---|---|---|
| 2025 | $949 | $213,537 | $49,500 | $164,037 |
| 2024 | $949 | $45,375 | $45,375 | -- |
| 2023 | $914 | $45,375 | $45,375 | -- |
Property History
| Date | Event | Price | List to Sale | Price per Sq Ft |
|---|---|---|---|---|
| 11/09/2025 11/09/25 | For Sale | $385,000 | -- | $175 / Sq Ft |
Source: Houston Association of REALTORS®
MLS Number: 5659293
APN: 1463370010001
- 5310 Sunbeam
- 5312 Sunbeam
- 5325 Rue St
- 4852 (0) Sunbeam St
- 5228 Sunbeam A St
- 5228 St
- 0 Rue St Unit 19887039
- 0 Rue St Unit 92043997
- 5302 Ricky St
- 5214 Rue St Unit A B
- 0 Teneha Dr
- 5226 Ricky St
- 00 Rue St
- 5221 Ricky St
- 10113 Teneha Dr
- 5101 Jezebel St
- 10202 Teneha Dr
- 10133 Teneha Dr Unit A-B
- 9118 Saint lo Rd
- 5110 Sunbeam St
- 10133 Teneha Dr Unit A
- 5405 Groveton St Unit 2
- 5311 Groveton St
- 5401 Peacock St Unit A
- 9206 St Lo Rd
- 5125 Jezebel St Unit B
- 5105 Ricky St Unit B
- 10317 Teneha Dr Unit A
- 5619 Rue St
- 4916 Sunbeam St
- 5213 Carmen St
- 4902 Higgins St Unit B
- 4902 Higgins St Unit A
- 4909 Higgins St Unit A
- 4909 Higgins St Unit B
- 9413 Merle St
- 4834 Higgins St Unit B
- 10601 Murr Way
- 5313 Carmen St Unit A
- 5703 Lakefield Dr
