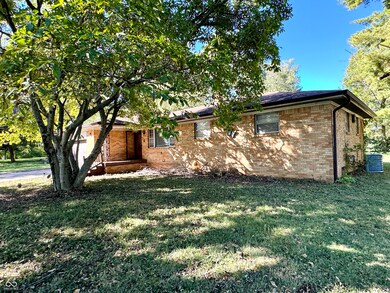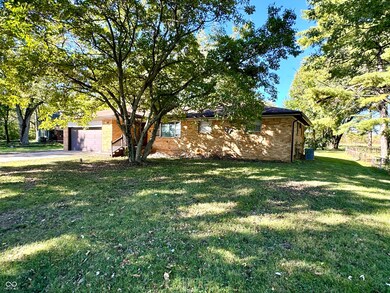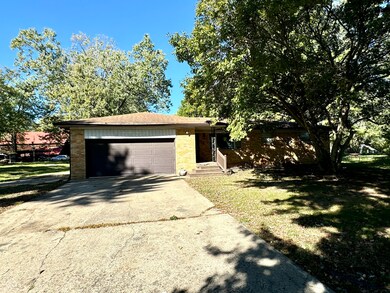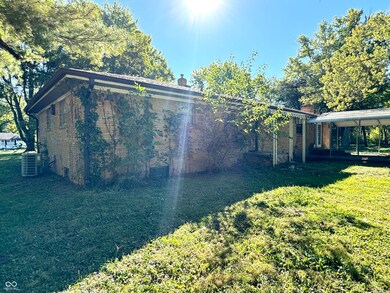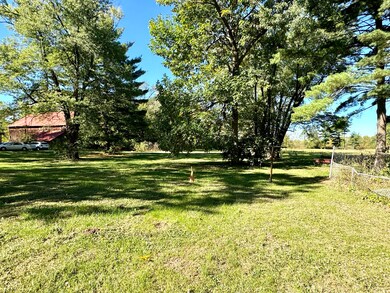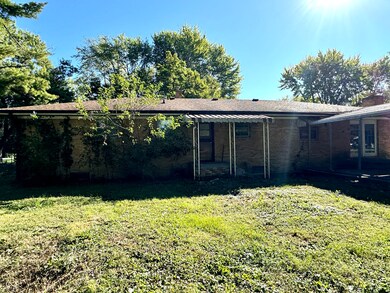
5324 Mann Rd Indianapolis, IN 46221
Valley Mills NeighborhoodHighlights
- View of Trees or Woods
- Mature Trees
- Wood Flooring
- 2 Acre Lot
- Ranch Style House
- 1 Fireplace
About This Home
As of November 20242 acres waiting for you in Southwest Indy. A quick jump onto Interstate 465 allows you to be mere minutes away from other highways, attractions, restaurants, downtown Indianapolis, and more. Exterior features both a covered Porch and covered Patio, mature trees, and an expansive lot. Inside this 3 Bedroom/ 2 Bath home, you will find beautiful hardwood floors throughout, a Great Room, a spacious Living Room featuring a brick-adorned Fireplace, and a HUGE Rec Room in the Basement. Don't miss out on this one!
Last Agent to Sell the Property
Keller Williams Indy Metro S Brokerage Email: chrisprice@indypropertysource.com License #RB14030267 Listed on: 10/09/2024

Home Details
Home Type
- Single Family
Est. Annual Taxes
- $2,412
Year Built
- Built in 1960
Lot Details
- 2 Acre Lot
- Mature Trees
Parking
- 2 Car Attached Garage
Home Design
- Ranch Style House
- Brick Exterior Construction
- Block Foundation
Interior Spaces
- Woodwork
- Paddle Fans
- 1 Fireplace
- Entrance Foyer
- Breakfast Room
- Storage
- Views of Woods
Kitchen
- Eat-In Kitchen
- Electric Oven
- Dishwasher
Flooring
- Wood
- Vinyl
Bedrooms and Bathrooms
- 3 Bedrooms
- 2 Full Bathrooms
Laundry
- Dryer
- Washer
Basement
- Basement Fills Entire Space Under The House
- Sump Pump
- Laundry in Basement
Outdoor Features
- Covered patio or porch
- Shed
Location
- Suburban Location
Schools
- Valley Mills Elementary School
- Decatur Middle School
- Decatur Central High School
Utilities
- Forced Air Heating System
- Heating System Uses Gas
- Well
- Gas Water Heater
Community Details
- No Home Owners Association
Listing and Financial Details
- Assessor Parcel Number 491406112008000200
- Seller Concessions Not Offered
Ownership History
Purchase Details
Home Financials for this Owner
Home Financials are based on the most recent Mortgage that was taken out on this home.Purchase Details
Purchase Details
Home Financials for this Owner
Home Financials are based on the most recent Mortgage that was taken out on this home.Purchase Details
Similar Homes in the area
Home Values in the Area
Average Home Value in this Area
Purchase History
| Date | Type | Sale Price | Title Company |
|---|---|---|---|
| Special Warranty Deed | $246,000 | None Listed On Document | |
| Special Warranty Deed | $246,000 | None Listed On Document | |
| Sheriffs Deed | $248,141 | None Listed On Document | |
| Warranty Deed | $245,000 | Lenders Escrow & Title | |
| Deed | -- | -- |
Mortgage History
| Date | Status | Loan Amount | Loan Type |
|---|---|---|---|
| Open | $196,800 | Construction | |
| Closed | $196,800 | Construction | |
| Previous Owner | $237,650 | New Conventional | |
| Previous Owner | $113,600 | Credit Line Revolving |
Property History
| Date | Event | Price | Change | Sq Ft Price |
|---|---|---|---|---|
| 05/10/2025 05/10/25 | Price Changed | $379,900 | -1.3% | $256 / Sq Ft |
| 02/04/2025 02/04/25 | For Sale | $384,900 | +56.5% | $259 / Sq Ft |
| 11/25/2024 11/25/24 | Sold | $246,000 | +4.7% | $147 / Sq Ft |
| 10/25/2024 10/25/24 | Pending | -- | -- | -- |
| 10/09/2024 10/09/24 | For Sale | $234,900 | -7.9% | $140 / Sq Ft |
| 10/13/2021 10/13/21 | Sold | $255,000 | -7.3% | $86 / Sq Ft |
| 08/12/2021 08/12/21 | Pending | -- | -- | -- |
| 08/05/2021 08/05/21 | For Sale | $275,000 | -- | $93 / Sq Ft |
Tax History Compared to Growth
Tax History
| Year | Tax Paid | Tax Assessment Tax Assessment Total Assessment is a certain percentage of the fair market value that is determined by local assessors to be the total taxable value of land and additions on the property. | Land | Improvement |
|---|---|---|---|---|
| 2024 | $2,757 | $249,800 | $28,100 | $221,700 |
| 2023 | $2,757 | $223,600 | $28,100 | $195,500 |
| 2022 | $2,571 | $205,700 | $28,100 | $177,600 |
| 2021 | $2,461 | $190,400 | $28,100 | $162,300 |
| 2020 | $2,009 | $166,800 | $28,100 | $138,700 |
| 2019 | $2,168 | $166,800 | $28,100 | $138,700 |
| 2018 | $2,010 | $155,600 | $28,100 | $127,500 |
| 2017 | $1,876 | $143,600 | $28,100 | $115,500 |
| 2016 | $1,986 | $153,400 | $28,100 | $125,300 |
| 2014 | $1,749 | $145,200 | $28,100 | $117,100 |
| 2013 | $1,576 | $145,200 | $28,100 | $117,100 |
Agents Affiliated with this Home
-
Daniel Annee
D
Seller's Agent in 2025
Daniel Annee
Leading Edge Commercial Real Estate, LLC
(317) 513-7552
3 in this area
15 Total Sales
-
Chris Price

Seller's Agent in 2024
Chris Price
Keller Williams Indy Metro S
(317) 886-8477
2 in this area
494 Total Sales
-
Jeneene West

Seller's Agent in 2021
Jeneene West
Jeneene West Realty, LLC
(317) 856-4719
91 in this area
466 Total Sales
-
Gregg West

Seller Co-Listing Agent in 2021
Gregg West
Jeneene West Realty, LLC
(317) 374-1507
82 in this area
314 Total Sales
-
C
Buyer's Agent in 2021
Cheryl Sizemore
RE/MAX
Map
Source: MIBOR Broker Listing Cooperative®
MLS Number: 22005847
APN: 49-14-06-112-008.000-200
- 5237 Honey Comb Ln
- 5335 Honey Comb Ln
- 5609 Sweet River Dr
- 5210 Sandy Forge Dr
- 5437 Powder River Ct
- 5856 Dollar Forge Dr
- 5522 Closser Ct
- 4546 Laclede St
- 5041 Norcroft Dr
- 5425 Milhouse Rd
- 5107 Emmert Dr
- 5425 Gambel Rd
- 5327 Milhouse Rd
- 6227 Long River Ln
- 5901 W Thompson Rd
- 5550 W Mooresville Road Bypass
- 6320 River Valley Way
- 4625 Beth Ann Dr
- 6354 River Run Dr
- 6002 Old Mill Dr

