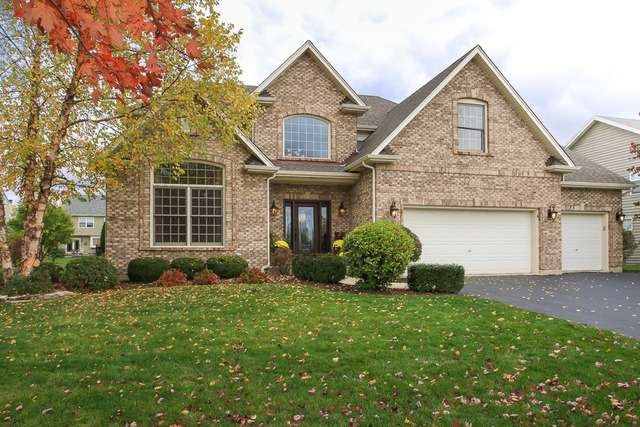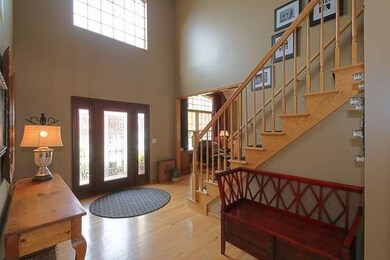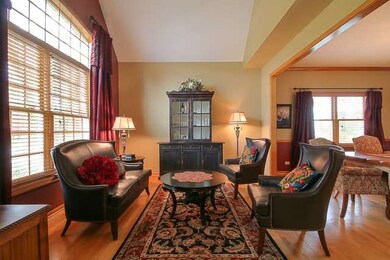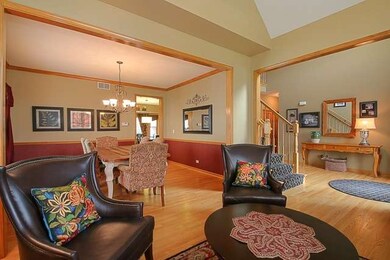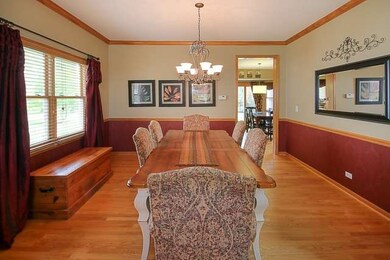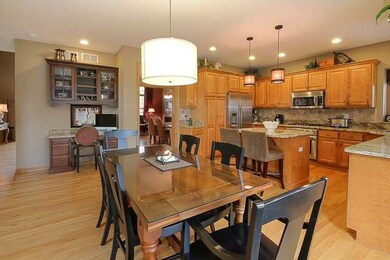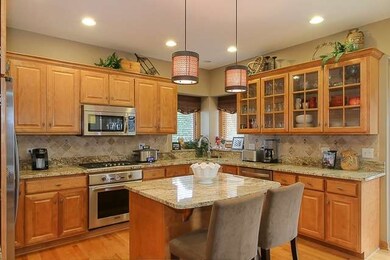
5324 Prairie Sage Ln Naperville, IL 60564
High Meadow NeighborhoodEstimated Value: $704,257 - $775,000
Highlights
- Landscaped Professionally
- Recreation Room
- Vaulted Ceiling
- Graham Elementary School Rated A+
- Double Shower
- Traditional Architecture
About This Home
As of December 2014Beautiful Executive Home- loads of natural light! Two story foyer w custom front door, formal living room w cathedral ceiling, 1st floor 9 ft ceiling, gourmet kitchen w beautiful cabinets, granite, ss appliances, two story fireplace in family room, master suite w luxury bath, walk-in closets, basement w stone wet bar, wainscoting & full bath, large paver patio, prof'l landscape, sprinkler, fenced yard-so much to see!
Last Agent to Sell the Property
DPG Real Estate Agency License #471000506 Listed on: 11/06/2014

Last Buyer's Agent
Usha Iyengar
Charles Rutenberg Realty of IL
Home Details
Home Type
- Single Family
Est. Annual Taxes
- $13,182
Year Built
- 1999
Lot Details
- Fenced Yard
- Landscaped Professionally
HOA Fees
- $23 per month
Parking
- Attached Garage
- Garage Transmitter
- Garage Door Opener
- Driveway
- Parking Included in Price
- Garage Is Owned
Home Design
- Traditional Architecture
- Brick Exterior Construction
- Slab Foundation
- Asphalt Shingled Roof
- Aluminum Siding
Interior Spaces
- Wet Bar
- Vaulted Ceiling
- Skylights
- Wood Burning Fireplace
- Gas Log Fireplace
- Entrance Foyer
- Dining Area
- Den
- Recreation Room
- Wood Flooring
- Storm Screens
- Laundry on main level
Kitchen
- Breakfast Bar
- Oven or Range
- Microwave
- Dishwasher
- Kitchen Island
- Disposal
Bedrooms and Bathrooms
- Primary Bathroom is a Full Bathroom
- Dual Sinks
- Whirlpool Bathtub
- Double Shower
- Separate Shower
Finished Basement
- Basement Fills Entire Space Under The House
- Finished Basement Bathroom
Outdoor Features
- Brick Porch or Patio
Utilities
- Forced Air Heating and Cooling System
- Heating System Uses Gas
Listing and Financial Details
- Homeowner Tax Exemptions
Ownership History
Purchase Details
Home Financials for this Owner
Home Financials are based on the most recent Mortgage that was taken out on this home.Purchase Details
Home Financials for this Owner
Home Financials are based on the most recent Mortgage that was taken out on this home.Purchase Details
Purchase Details
Similar Homes in the area
Home Values in the Area
Average Home Value in this Area
Purchase History
| Date | Buyer | Sale Price | Title Company |
|---|---|---|---|
| Shahzad Muhammad | $515,000 | Stewart Title | |
| Peter Arockia J Jeganathan | $464,000 | Home Closing Services Inc | |
| Falduto Craig S | $356,000 | Chicago Title Insurance Co | |
| Kings Court Builders Inc | $81,000 | Chicago Title Insurance Co |
Mortgage History
| Date | Status | Borrower | Loan Amount |
|---|---|---|---|
| Open | Shahzad Muhammad | $412,000 | |
| Previous Owner | Peter Arockia J | $364,000 | |
| Previous Owner | Peter Arockia J Jeganathan | $371,200 | |
| Previous Owner | Falduto Craig S | $50,674 | |
| Previous Owner | Falduto Craig S | $289,000 | |
| Previous Owner | Falduto Craig S | $299,000 | |
| Previous Owner | Falduto Craig S | $310,000 | |
| Previous Owner | Falduto Craig S | $36,000 | |
| Previous Owner | Falduto Craig S | $360,000 | |
| Previous Owner | Falduto Craig S | $42,000 | |
| Previous Owner | Falduto Craig S | $369,684 | |
| Previous Owner | Falduto Craig S | $157,000 | |
| Previous Owner | Falduto Craig S | $293,000 | |
| Previous Owner | Falduto Craig S | $293,000 | |
| Previous Owner | Falduto Craig S | $295,000 | |
| Previous Owner | Falduto Craig S | $300,700 | |
| Previous Owner | Falduto Craig S | $88,000 | |
| Previous Owner | Falduto Craig S | $273,000 | |
| Previous Owner | Falduto Craig S | $58,730 | |
| Previous Owner | Falduto Craig S | $273,000 |
Property History
| Date | Event | Price | Change | Sq Ft Price |
|---|---|---|---|---|
| 12/19/2014 12/19/14 | Sold | $464,000 | -4.3% | $154 / Sq Ft |
| 11/13/2014 11/13/14 | Pending | -- | -- | -- |
| 11/06/2014 11/06/14 | For Sale | $484,900 | -- | $161 / Sq Ft |
Tax History Compared to Growth
Tax History
| Year | Tax Paid | Tax Assessment Tax Assessment Total Assessment is a certain percentage of the fair market value that is determined by local assessors to be the total taxable value of land and additions on the property. | Land | Improvement |
|---|---|---|---|---|
| 2023 | $13,182 | $184,859 | $46,531 | $138,328 |
| 2022 | $12,237 | $174,898 | $44,017 | $130,881 |
| 2021 | $11,696 | $166,570 | $41,921 | $124,649 |
| 2020 | $11,474 | $163,931 | $41,257 | $122,674 |
| 2019 | $11,277 | $159,311 | $40,094 | $119,217 |
| 2018 | $11,258 | $156,288 | $39,212 | $117,076 |
| 2017 | $11,086 | $152,254 | $38,200 | $114,054 |
| 2016 | $11,066 | $148,977 | $37,378 | $111,599 |
| 2015 | $10,649 | $143,247 | $35,940 | $107,307 |
| 2014 | $10,649 | $133,334 | $35,940 | $97,394 |
| 2013 | $10,649 | $133,334 | $35,940 | $97,394 |
Agents Affiliated with this Home
-
Kelly Bitto

Seller's Agent in 2014
Kelly Bitto
DPG Real Estate Agency
(630) 484-8785
104 Total Sales
-
U
Buyer's Agent in 2014
Usha Iyengar
Charles Rutenberg Realty of IL
(630) 642-0117
10 Total Sales
Map
Source: Midwest Real Estate Data (MRED)
MLS Number: MRD08769942
APN: 01-22-119-006
- 5311 Bundle Flower Ct Unit 11
- 2631 Saltmeadow Rd
- 2707 Pennyroyal Cir
- 26150 W Sherwood Cir
- 26154 W Sherwood Cir
- 26106 W Sherwood Cir
- 26204 W Sherwood Cir
- 26208 W Sherwood Cir
- 12847 S Platte Trail
- 12903 S Platte Trail
- 12836 S Platte Trail
- 12854 S Platte Trail
- 2615 Lupine Cir
- 5324 Switch Grass Ln
- 5071 Switch Grass Ln
- 2547 Mallet Ct
- 2543 Mallet Ct
- 2539 Mallet Ct
- 11614 S Decathalon Ln
- 2611 Lawlor Ln
- 5324 Prairie Sage Ln
- 5324 Prairie Sage Rd
- 5328 Prairie Sage Rd
- 5320 Prairie Sage Ln
- 5320 Prairie Sage Rd
- 5323 Bundle Flower Ct
- 5332 Prairie Sage Rd
- 5332 Prairie Sage Ln
- 5319 Bundle Flower Ct
- 5316 Prairie Sage Rd
- 5319 Prairie Sage Ln
- 5327 Bundle Flower Ct
- 5327 Prairie Sage Ln
- 5319 Prairie Sage Rd Unit 53
- 5327 Prairie Sage Rd Unit 12
- 5315 Bundle Flower Ct Unit 11
- 5312 Prairie Sage Ln
- 2655 Wild Timothy Rd
- 5312 Prairie Sage Rd
- 2651 Wild Timothy Rd Unit 12
