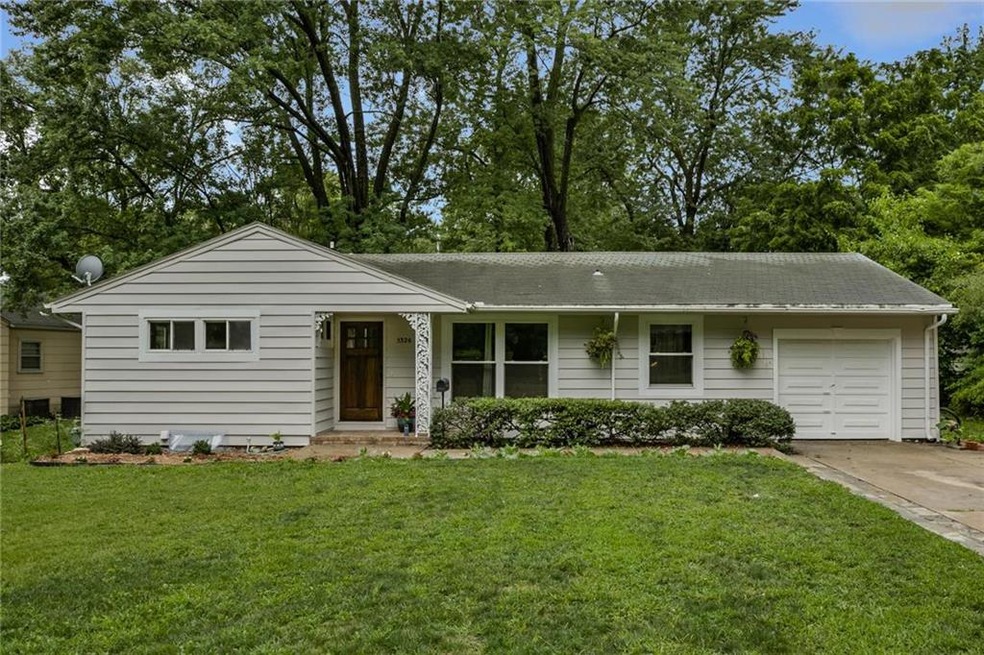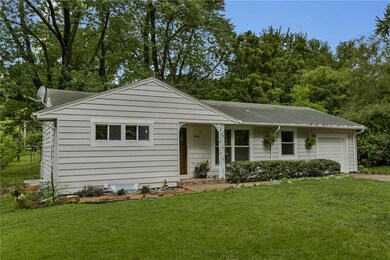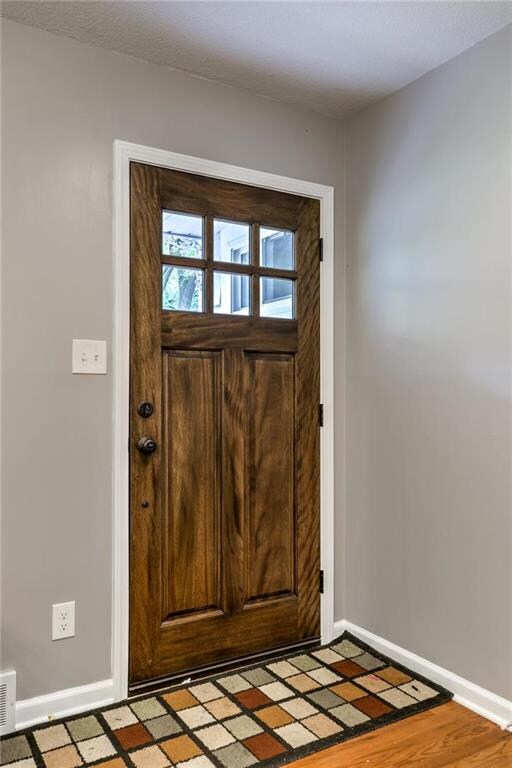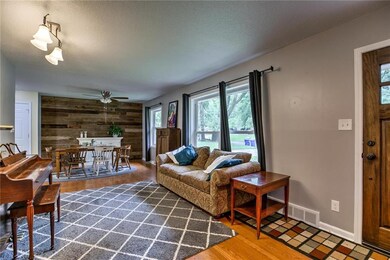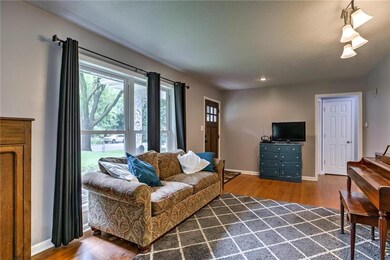
5326 Flint St Shawnee, KS 66203
Highlights
- Custom Closet System
- Vaulted Ceiling
- Wood Flooring
- Deck
- Ranch Style House
- Granite Countertops
About This Home
As of September 2020Adorable ranch with nearly everything new! Large, bright and open main floor with living/dining combo and fully updated kitchen with white cabinets, island & stainless steel appliances! Three large main floor bedrooms, including large master w/half bath! Partially finished lower level adds 4th bedroom or office & could be easily finished for more living space! Giant fenced backyard with deck! On a quiet tree-lined street, close to shopping, entertainment, and the highway!
Last Agent to Sell the Property
KW KANSAS CITY METRO License #SP00222957 Listed on: 07/24/2020

Home Details
Home Type
- Single Family
Est. Annual Taxes
- $2,350
Year Built
- Built in 1952
Lot Details
- 0.38 Acre Lot
- Aluminum or Metal Fence
Parking
- 1 Car Attached Garage
- Front Facing Garage
Home Design
- Ranch Style House
- Traditional Architecture
- Composition Roof
- Metal Siding
Interior Spaces
- Wet Bar: Ceramic Tiles, Hardwood, Ceiling Fan(s)
- Built-In Features: Ceramic Tiles, Hardwood, Ceiling Fan(s)
- Vaulted Ceiling
- Ceiling Fan: Ceramic Tiles, Hardwood, Ceiling Fan(s)
- Skylights
- Fireplace
- Shades
- Plantation Shutters
- Drapes & Rods
- Formal Dining Room
Kitchen
- Stainless Steel Appliances
- Kitchen Island
- Granite Countertops
- Laminate Countertops
Flooring
- Wood
- Wall to Wall Carpet
- Linoleum
- Laminate
- Stone
- Ceramic Tile
- Luxury Vinyl Plank Tile
- Luxury Vinyl Tile
Bedrooms and Bathrooms
- 4 Bedrooms
- Custom Closet System
- Cedar Closet: Ceramic Tiles, Hardwood, Ceiling Fan(s)
- Walk-In Closet: Ceramic Tiles, Hardwood, Ceiling Fan(s)
- Double Vanity
- Ceramic Tiles
Basement
- Basement Fills Entire Space Under The House
- Garage Access
Outdoor Features
- Deck
- Enclosed patio or porch
- Fire Pit
Schools
- Bluejacket Flint Elementary School
- Sm North High School
Utilities
- Central Heating and Cooling System
Community Details
- Palmer Crest Subdivision
Listing and Financial Details
- Exclusions: See Disclosures
- Assessor Parcel Number QP50400000-0001
Ownership History
Purchase Details
Home Financials for this Owner
Home Financials are based on the most recent Mortgage that was taken out on this home.Purchase Details
Home Financials for this Owner
Home Financials are based on the most recent Mortgage that was taken out on this home.Purchase Details
Home Financials for this Owner
Home Financials are based on the most recent Mortgage that was taken out on this home.Similar Homes in Shawnee, KS
Home Values in the Area
Average Home Value in this Area
Purchase History
| Date | Type | Sale Price | Title Company |
|---|---|---|---|
| Warranty Deed | -- | Platinum Title Llc | |
| Warranty Deed | -- | Attorney | |
| Warranty Deed | -- | Ati Title Company | |
| Warranty Deed | -- | Ati Title Company | |
| Interfamily Deed Transfer | -- | Ati Title Company |
Mortgage History
| Date | Status | Loan Amount | Loan Type |
|---|---|---|---|
| Open | $208,429 | FHA | |
| Previous Owner | $50,000 | Credit Line Revolving | |
| Previous Owner | $75,881 | New Conventional | |
| Previous Owner | $73,000 | No Value Available |
Property History
| Date | Event | Price | Change | Sq Ft Price |
|---|---|---|---|---|
| 09/04/2020 09/04/20 | Sold | -- | -- | -- |
| 08/09/2020 08/09/20 | Pending | -- | -- | -- |
| 07/24/2020 07/24/20 | For Sale | $189,000 | +89.2% | $156 / Sq Ft |
| 01/07/2016 01/07/16 | Sold | -- | -- | -- |
| 11/24/2015 11/24/15 | Pending | -- | -- | -- |
| 11/23/2015 11/23/15 | For Sale | $99,900 | -- | $94 / Sq Ft |
Tax History Compared to Growth
Tax History
| Year | Tax Paid | Tax Assessment Tax Assessment Total Assessment is a certain percentage of the fair market value that is determined by local assessors to be the total taxable value of land and additions on the property. | Land | Improvement |
|---|---|---|---|---|
| 2024 | $3,409 | $32,395 | $6,665 | $25,730 |
| 2023 | $3,255 | $30,406 | $6,059 | $24,347 |
| 2022 | $2,884 | $26,853 | $5,503 | $21,350 |
| 2021 | $2,884 | $24,403 | $4,786 | $19,617 |
| 2020 | $2,595 | $22,276 | $4,353 | $17,923 |
| 2019 | $2,350 | $20,136 | $4,149 | $15,987 |
| 2018 | $2,126 | $18,135 | $4,149 | $13,986 |
| 2017 | $1,492 | $12,466 | $3,772 | $8,694 |
| 2016 | $1,423 | $11,730 | $3,772 | $7,958 |
| 2015 | $1,711 | $14,812 | $3,772 | $11,040 |
| 2013 | -- | $14,260 | $3,772 | $10,488 |
Agents Affiliated with this Home
-
Chris Austin

Seller's Agent in 2020
Chris Austin
KW KANSAS CITY METRO
(913) 522-9546
30 in this area
428 Total Sales
-
Heather Austin
H
Seller Co-Listing Agent in 2020
Heather Austin
KW KANSAS CITY METRO
9 in this area
132 Total Sales
-
Hannah Murrell

Buyer's Agent in 2020
Hannah Murrell
KW KANSAS CITY METRO
(913) 617-8335
7 in this area
149 Total Sales
-
Bill Brown

Seller's Agent in 2016
Bill Brown
Tom Jones Realtors LLC
(913) 244-4954
1 in this area
49 Total Sales
Map
Source: Heartland MLS
MLS Number: 2232611
APN: QP50400000-0001
- 11325 W 54th St
- 5425 Quivira Rd
- 5603 Cody St
- 11021 W 55th Terrace
- 11017 W 55th Terrace
- 5421 Bluejacket St
- 11002 W 55th Terrace
- 13126 W 52nd Terrace
- 13134 W 52nd Terrace
- 13130 W 52nd Terrace
- 11706 W 49th St
- 10706 W 50th Terrace
- 10528 W 49th Place
- 10511 W 49th Place
- 5431 Switzer Rd
- 10419 W 50th Terrace
- 11307 W 60th St
- 10203 W 55th St
- 4729 Halsey St
- 10202 W 50th Terrace
