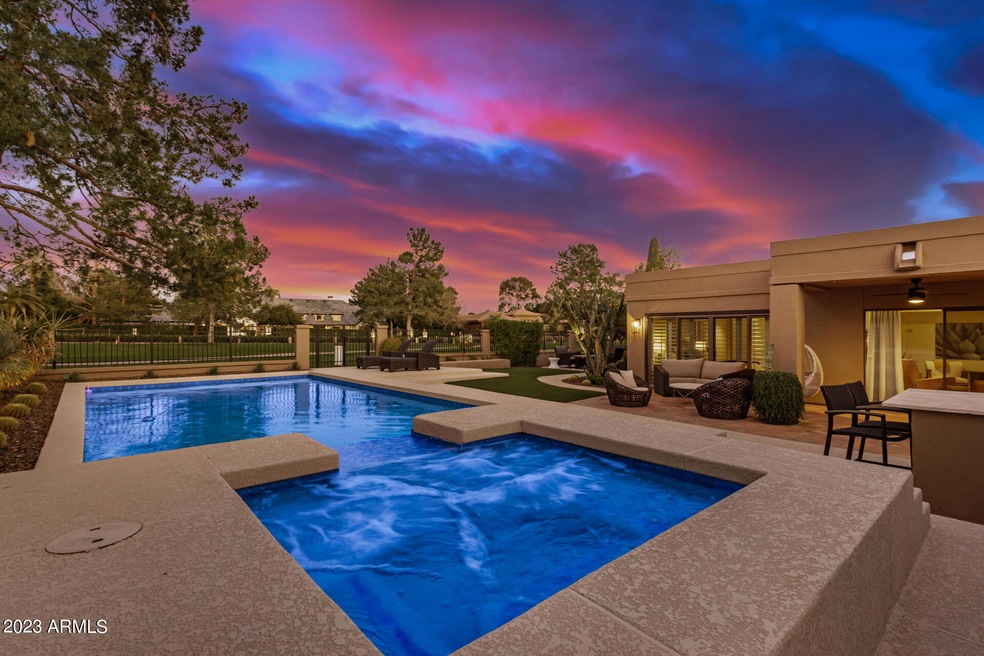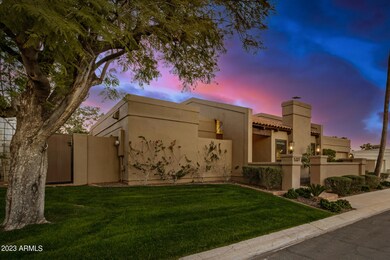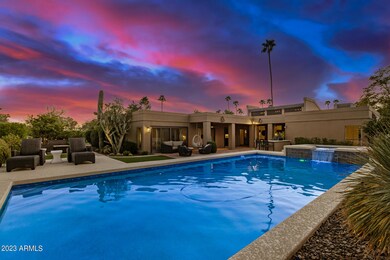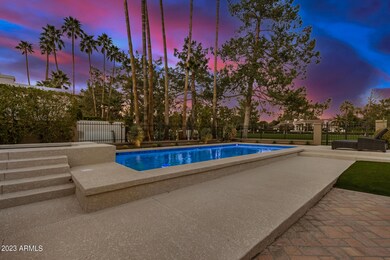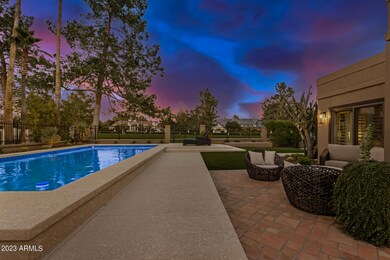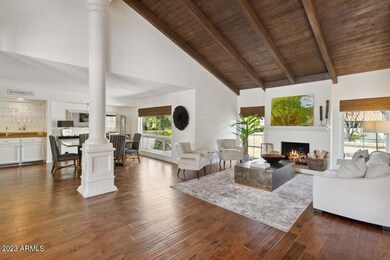
5327 N 26th St Phoenix, AZ 85016
Camelback East Village NeighborhoodHighlights
- On Golf Course
- Gated with Attendant
- Mountain View
- Phoenix Coding Academy Rated A
- Heated Pool
- Vaulted Ceiling
About This Home
As of April 2023Coming soon, a Rare Biltmore Golf Course Jewel Box located near the end of a private cul-de-sac with lush green exterior open views extending to multi-million dollar mansions across Biltmore Links Golf Course Fairway #7. This is a turnkey lock and leave or year-round residence with a thoughtful floor plan focusing on outdoor living. The dual en suite split master floor plan offers privacy and includes a third bedroom with a total of 3 1/2 bathrooms to accommodate a large family and/or weekend guests. The large, open central living area features high wood beam vaulted ceilings providing pass-through views and direct access to the fully renovated pool/spa and outdoor living space lined with towering Palm trees. This unique gem offers the ultimate Arizona Lifestyle experience within its historically significant and highly sought-after 24/7 guarded-gated community. Extensive recent upgrades include: pool surface, pool heater/pump, pool decking, pool barbecue island, pool spillover, irrigation system, landscape, uplighting, interior paint, roof, fixtures, ceiling fans, and the exterior was resurfaced with smooth stucco, and new paint. *No Steps inside.
Home Details
Home Type
- Single Family
Est. Annual Taxes
- $9,220
Year Built
- Built in 1979
Lot Details
- 9,683 Sq Ft Lot
- On Golf Course
- Cul-De-Sac
- Private Streets
- Desert faces the front and back of the property
- Wrought Iron Fence
- Block Wall Fence
- Sprinklers on Timer
- Private Yard
- Grass Covered Lot
HOA Fees
Parking
- 2 Car Garage
- Garage Door Opener
Home Design
- Santa Fe Architecture
- Roof Updated in 2023
- Wood Frame Construction
- Tile Roof
- Reflective Roof
- Built-Up Roof
- Foam Roof
- Stucco
Interior Spaces
- 2,800 Sq Ft Home
- 1-Story Property
- Wet Bar
- Vaulted Ceiling
- Skylights
- Gas Fireplace
- Double Pane Windows
- Living Room with Fireplace
- Mountain Views
- Security System Owned
Kitchen
- Electric Cooktop
- Built-In Microwave
- Kitchen Island
- Granite Countertops
Flooring
- Wood
- Carpet
- Tile
Bedrooms and Bathrooms
- 3 Bedrooms
- Remodeled Bathroom
- 3.5 Bathrooms
- Dual Vanity Sinks in Primary Bathroom
Accessible Home Design
- No Interior Steps
Pool
- Heated Pool
- Heated Spa
Outdoor Features
- Covered Patio or Porch
- Built-In Barbecue
Schools
- Madison Rose Lane Elementary School
- Madison #1 Middle School
- Camelback High School
Utilities
- Central Air
- Heating Available
- High Speed Internet
- Cable TV Available
Listing and Financial Details
- Tax Lot 55
- Assessor Parcel Number 164-12-646
Community Details
Overview
- Association fees include ground maintenance, street maintenance, front yard maint, trash
- Vision Community Mgt Association, Phone Number (480) 759-4945
- Abeva Association, Phone Number (602) 955-1003
- Association Phone (602) 955-1003
- Biltmore Greens 2 Lot 27 57 & Tr A E Subdivision
Recreation
- Golf Course Community
- Tennis Courts
- Community Playground
- Bike Trail
Security
- Gated with Attendant
Ownership History
Purchase Details
Home Financials for this Owner
Home Financials are based on the most recent Mortgage that was taken out on this home.Purchase Details
Purchase Details
Home Financials for this Owner
Home Financials are based on the most recent Mortgage that was taken out on this home.Purchase Details
Home Financials for this Owner
Home Financials are based on the most recent Mortgage that was taken out on this home.Purchase Details
Purchase Details
Similar Homes in the area
Home Values in the Area
Average Home Value in this Area
Purchase History
| Date | Type | Sale Price | Title Company |
|---|---|---|---|
| Warranty Deed | $1,835,000 | Magnus Title Agency | |
| Warranty Deed | $416,667 | None Available | |
| Warranty Deed | $900,000 | Equity Title Agency Inc | |
| Cash Sale Deed | $700,000 | Equity Title Agency Inc | |
| Warranty Deed | $700,000 | Capital Title Agency | |
| Cash Sale Deed | $420,000 | Fidelity Title |
Property History
| Date | Event | Price | Change | Sq Ft Price |
|---|---|---|---|---|
| 01/09/2024 01/09/24 | Off Market | $1,835,000 | -- | -- |
| 04/17/2023 04/17/23 | Sold | $1,835,000 | 0.0% | $655 / Sq Ft |
| 04/03/2023 04/03/23 | Price Changed | $1,835,000 | 0.0% | $655 / Sq Ft |
| 04/03/2023 04/03/23 | For Sale | $1,835,000 | +103.9% | $655 / Sq Ft |
| 04/02/2023 04/02/23 | Pending | -- | -- | -- |
| 06/14/2019 06/14/19 | Sold | $900,000 | -2.7% | $321 / Sq Ft |
| 04/17/2019 04/17/19 | Price Changed | $925,000 | -2.5% | $330 / Sq Ft |
| 01/29/2019 01/29/19 | For Sale | $949,000 | +35.6% | $339 / Sq Ft |
| 04/12/2013 04/12/13 | Sold | $700,000 | -9.7% | $252 / Sq Ft |
| 02/26/2013 02/26/13 | Price Changed | $775,000 | -1.9% | $279 / Sq Ft |
| 01/14/2013 01/14/13 | For Sale | $790,000 | -- | $284 / Sq Ft |
Tax History Compared to Growth
Tax History
| Year | Tax Paid | Tax Assessment Tax Assessment Total Assessment is a certain percentage of the fair market value that is determined by local assessors to be the total taxable value of land and additions on the property. | Land | Improvement |
|---|---|---|---|---|
| 2025 | $8,179 | $78,624 | -- | -- |
| 2024 | $9,504 | $74,880 | -- | -- |
| 2023 | $9,504 | $103,530 | $20,700 | $82,830 |
| 2022 | $9,220 | $73,710 | $14,740 | $58,970 |
| 2021 | $9,300 | $67,550 | $13,510 | $54,040 |
| 2020 | $9,155 | $71,810 | $14,360 | $57,450 |
| 2019 | $8,954 | $68,250 | $13,650 | $54,600 |
| 2018 | $8,134 | $63,860 | $12,770 | $51,090 |
| 2017 | $7,723 | $61,200 | $12,240 | $48,960 |
| 2016 | $7,436 | $64,830 | $12,960 | $51,870 |
| 2015 | $6,863 | $57,420 | $11,480 | $45,940 |
Agents Affiliated with this Home
-
Dennis Carr

Seller's Agent in 2023
Dennis Carr
HomeSmart
(480) 825-2870
5 in this area
17 Total Sales
-
David Thayer

Buyer's Agent in 2023
David Thayer
Compass
(646) 280-8158
67 in this area
121 Total Sales
-
Joelle Addante

Buyer Co-Listing Agent in 2023
Joelle Addante
Compass
(602) 790-6484
101 in this area
155 Total Sales
-
Deborah Frazelle

Seller's Agent in 2019
Deborah Frazelle
Coldwell Banker Realty
(602) 399-8540
21 in this area
88 Total Sales
-
Jeannine Mills
J
Seller's Agent in 2013
Jeannine Mills
HomeSmart
(602) 861-3300
10 Total Sales
Map
Source: Arizona Regional Multiple Listing Service (ARMLS)
MLS Number: 6529937
APN: 164-12-646
- 94 Biltmore Estates Dr
- 5205 N 25th Place
- 5217 N 24th St Unit 104
- 5332 N 25th St
- 5219 N 24th St Unit 204
- 2423 E Marshall Ave Unit 1
- 2425 E Oregon Ave
- 5207 N 24th St Unit 108
- 5225 N 23rd St
- 2311 E Colter St
- 15 Biltmore Estates Dr
- 2413 E Rancho Dr
- 5732 N 25th St
- 5801 N 25th Place Unit 3
- 2505 E Palo Verde Dr
- 2231 E Montebello Ave
- 89 Biltmore Estate
- 8 Biltmore Estate Unit 202
- 8 Biltmore Estate Unit 212
- 2402 E Esplanade Ln Unit 1101
