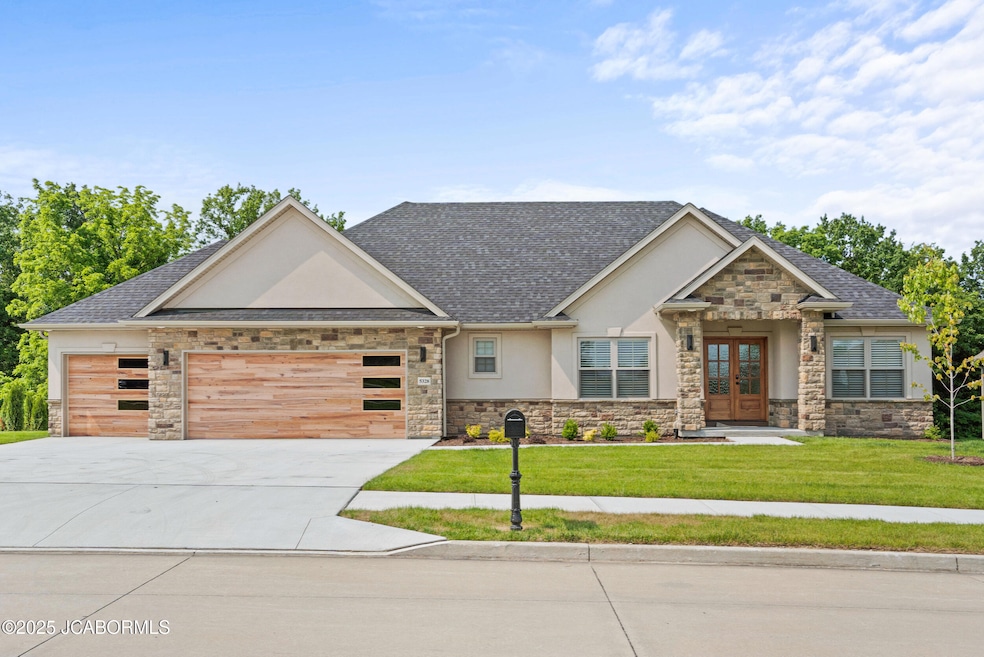
5328 Oakville Ranch Dr Columbia, MO 65201
Highlights
- Ranch Style House
- Walk-In Closet
- Central Air
- Wet Bar
- Laundry Room
- Water Softener is Owned
About This Home
As of July 2025Be the first to live in this 4-bedroom, 3-bath home tucked against a peaceful wooded backdrop. From the warm luxury vinyl plank flooring to the granite kitchen with under-cabinet lighting, every detail is designed to impress. The open layout offers great flow for everyday living, while the finished lower level adds a spacious rec room with a sleek wet bar--perfect for movie nights or game day. Enjoy nature, space, and modern touches all in one. This one checks all the boxes--don't miss it!
Last Agent to Sell the Property
RE/MAX Boone Realty License #2022000340 Listed on: 06/05/2025

Home Details
Home Type
- Single Family
Est. Annual Taxes
- $368
Year Built
- 2024
Lot Details
- 0.33 Acre Lot
- Lot Dimensions are 80.00 x 185.51
- Sprinkler System
HOA Fees
- $42 Monthly HOA Fees
Parking
- 3 Car Garage
Home Design
- Ranch Style House
- Vinyl Siding
- Stucco
Interior Spaces
- 2,890 Sq Ft Home
- Wet Bar
- Electric Fireplace
Kitchen
- Stove
- Range Hood
- Microwave
- Dishwasher
- Disposal
Bedrooms and Bathrooms
- 4 Bedrooms
- Split Bedroom Floorplan
- En-Suite Primary Bedroom
- Walk-In Closet
Laundry
- Laundry Room
- Laundry on main level
Basement
- Walk-Out Basement
- Basement Fills Entire Space Under The House
Schools
- Cedar Ridge Elementary School
- Oakland Middle School
- Battle High School
Utilities
- Central Air
- Heating Available
- Water Softener is Owned
Ownership History
Purchase Details
Home Financials for this Owner
Home Financials are based on the most recent Mortgage that was taken out on this home.Purchase Details
Similar Homes in Columbia, MO
Home Values in the Area
Average Home Value in this Area
Purchase History
| Date | Type | Sale Price | Title Company |
|---|---|---|---|
| Warranty Deed | -- | Boone Central Title | |
| Warranty Deed | -- | -- |
Property History
| Date | Event | Price | Change | Sq Ft Price |
|---|---|---|---|---|
| 07/24/2025 07/24/25 | Sold | -- | -- | -- |
| 06/17/2025 06/17/25 | Pending | -- | -- | -- |
| 06/05/2025 06/05/25 | For Sale | $575,000 | -1.7% | $199 / Sq Ft |
| 02/18/2025 02/18/25 | Sold | -- | -- | -- |
| 01/14/2025 01/14/25 | Pending | -- | -- | -- |
| 10/16/2024 10/16/24 | For Sale | $585,000 | -- | $202 / Sq Ft |
Tax History Compared to Growth
Tax History
| Year | Tax Paid | Tax Assessment Tax Assessment Total Assessment is a certain percentage of the fair market value that is determined by local assessors to be the total taxable value of land and additions on the property. | Land | Improvement |
|---|---|---|---|---|
| 2024 | $368 | $5,453 | $5,453 | $0 |
| 2023 | $365 | $5,453 | $5,453 | $0 |
| 2022 | $364 | $5,453 | $5,453 | $0 |
| 2021 | $365 | $5,453 | $5,453 | $0 |
| 2020 | $389 | $5,453 | $5,453 | $0 |
| 2019 | $389 | $5,453 | $5,453 | $0 |
| 2018 | $391 | $0 | $0 | $0 |
| 2017 | $0 | $0 | $0 | $0 |
Agents Affiliated with this Home
-
Billy Granneman

Seller's Agent in 2025
Billy Granneman
RE/MAX
(573) 442-6121
40 Total Sales
-
Cherie Coleman
C
Seller's Agent in 2025
Cherie Coleman
Weichert, Realtors - House of Brokers
(573) 819-1837
49 Total Sales
-
Brandon Glascock
B
Buyer's Agent in 2025
Brandon Glascock
South County Realty
(573) 424-2738
158 Total Sales
Map
Source: Jefferson City Area Board of REALTORS®
MLS Number: 10070506
APN: 17-504-00-01-152-00-01
- 2107 Domain Hill Ct
- 5004 Bates Creek Ct
- 1904 Talco Dr
- 5004 Stone Mountain Pkwy
- 1813 Trellis Ln
- 1703 Ballentine Ln
- 1601 Andretti Cir
- 1600 Andretti Cir
- 5402 Wild Horse Ct
- LOT 318 Stone Mountain Pkwy
- LOTS #38 Old Hawthorne Dr
- 1301 Morning Dove Dr
- 1308 Haxby Ct
- 1303 Morning Dove Dr
- 1620 S Berkley Dr
- 1914 Lasso Cir
- 1715 Linkside Dr
- 1137 Shore Acres Loop
- 6205 Signature Ridge
- 1209 Marcassin Dr






